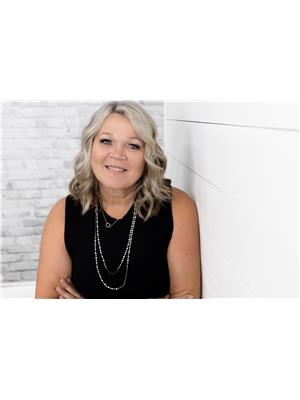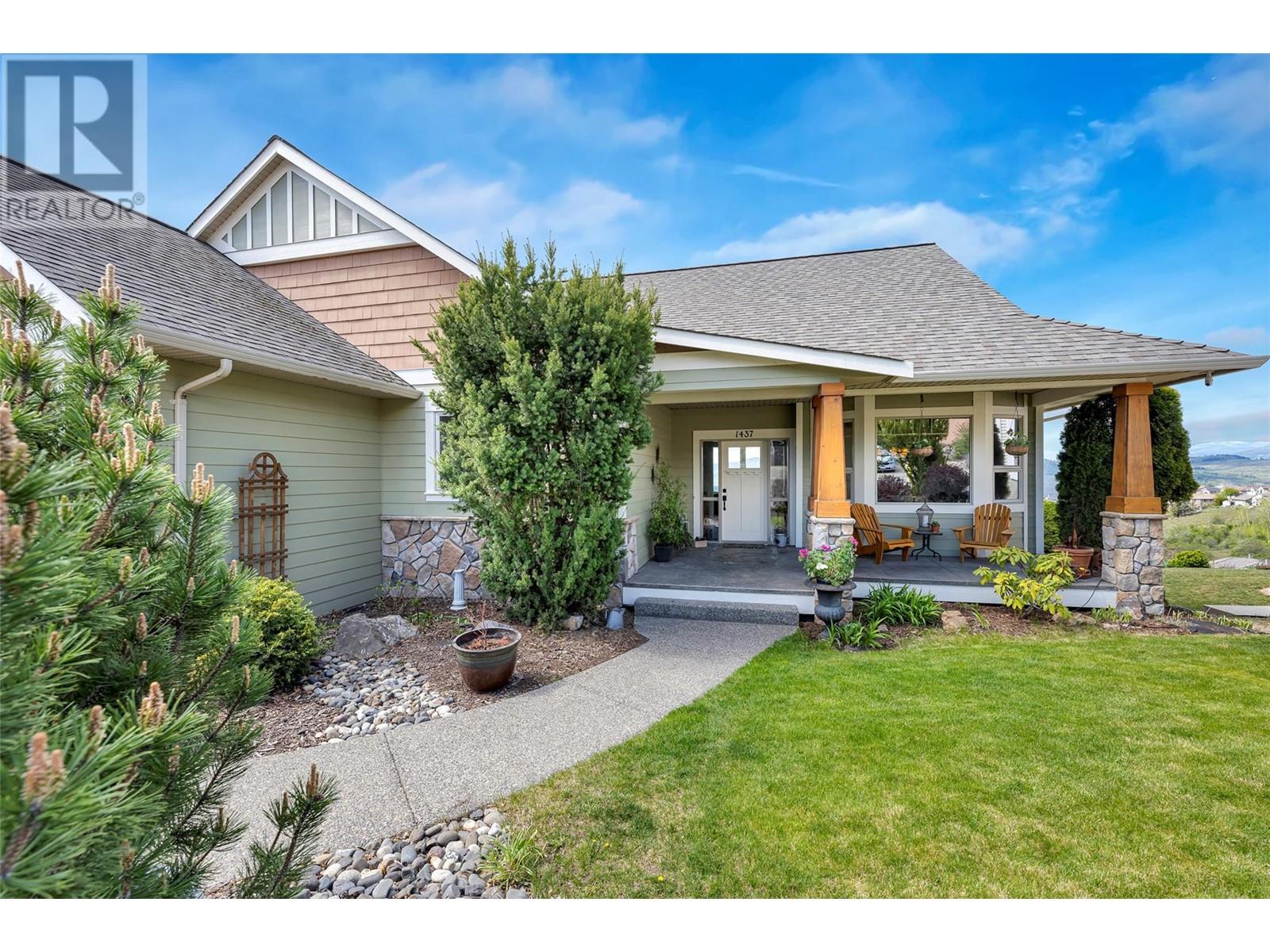1437 Copper Mountain Court Vernon, British Columbia V1B 3Y7
$1,249,000
This custom-built home offers the perfect blend of luxury and comfort. With 4 bedrooms and a den/office, there is plenty of space for everyone in the family. Natural light floods the home, creating a warm and inviting atmosphere. The modern kitchen is a chef's dream, with a spacious layout that is perfect for hosting family gatherings. the main floor features a spacious primary suite with an ensuite bathroom and walk-in closet, as well as convenient main floor laundry. The large garage provides ample storage space for all your outdoor gear. Downstairs, the lower level is flooded with natural light and offers a versatile family area that could also be converted into a future suite for guests or additional rental income. The under garage area is a blank canvas, perfect for a workshop, crafts room, or even a future media room.Large windows throughout the home provide stunning city views, while the deck offers a peaceful retreat to enjoy the sights of the Okanagan Valley. Storage is not an issue in this home, with plenty of closet space and storage areas throughout. Located in a desirable neighbourhood in the foothills, this home offers convenient access to all local amenities. Situated on a private culdesac, this home offers views from every window. The bright and modern design of the home is sure to impress even the most discerning buyer. Don't miss out on the opportunity to make this stunning property your own. (id:43334)
Property Details
| MLS® Number | 10322941 |
| Property Type | Single Family |
| Neigbourhood | Foothills |
| AmenitiesNearBy | Recreation, Schools, Shopping, Ski Area |
| CommunityFeatures | Family Oriented |
| Features | Cul-de-sac, Central Island, One Balcony |
| ParkingSpaceTotal | 8 |
| RoadType | Cul De Sac |
| ViewType | Mountain View |
Building
| BathroomTotal | 3 |
| BedroomsTotal | 4 |
| Appliances | Refrigerator, Dishwasher, Dryer, Range - Electric, Microwave, Washer, Oven - Built-in |
| BasementType | Full |
| ConstructedDate | 2003 |
| ConstructionStyleAttachment | Detached |
| CoolingType | Central Air Conditioning |
| ExteriorFinish | Stone, Composite Siding |
| FireProtection | Smoke Detector Only |
| FireplaceFuel | Gas |
| FireplacePresent | Yes |
| FireplaceType | Unknown |
| FlooringType | Carpeted, Hardwood, Slate, Tile, Vinyl |
| HeatingType | See Remarks |
| RoofMaterial | Asphalt Shingle |
| RoofStyle | Unknown |
| StoriesTotal | 2 |
| SizeInterior | 3539 Sqft |
| Type | House |
| UtilityWater | Municipal Water |
Parking
| Attached Garage | 2 |
Land
| AccessType | Easy Access |
| Acreage | No |
| LandAmenities | Recreation, Schools, Shopping, Ski Area |
| LandscapeFeatures | Landscaped, Underground Sprinkler |
| Sewer | Municipal Sewage System |
| SizeFrontage | 72 Ft |
| SizeIrregular | 0.42 |
| SizeTotal | 0.42 Ac|under 1 Acre |
| SizeTotalText | 0.42 Ac|under 1 Acre |
| ZoningType | Unknown |
Rooms
| Level | Type | Length | Width | Dimensions |
|---|---|---|---|---|
| Basement | Den | 11'5'' x 8'3'' | ||
| Basement | Family Room | 32'9'' x 15'4'' | ||
| Basement | 4pc Bathroom | 5'10'' x 15'4'' | ||
| Basement | Bedroom | 16'6'' x 15'4'' | ||
| Basement | Den | 10'8'' x 10'8'' | ||
| Basement | Utility Room | 5'7'' x 6'3'' | ||
| Basement | Foyer | 25'2'' x 10'8'' | ||
| Basement | Storage | 18'5'' x 9'0'' | ||
| Basement | Storage | 11'8'' x 12'10'' | ||
| Basement | Workshop | 20'10'' x 21'11'' | ||
| Main Level | Bedroom | 12'3'' x 10'10'' | ||
| Main Level | 4pc Ensuite Bath | 7'9'' x 11'1'' | ||
| Main Level | Other | 7'9'' x 6'0'' | ||
| Main Level | Primary Bedroom | 13'7'' x 16'2'' | ||
| Main Level | Bedroom | 11'2'' x 9'8'' | ||
| Main Level | Laundry Room | 7'8'' x 6'1'' | ||
| Main Level | 4pc Bathroom | 4'11'' x 12'10'' | ||
| Main Level | Foyer | 25'8'' x 3'2'' | ||
| Main Level | Dining Nook | 12'4'' x 10'0'' | ||
| Main Level | Kitchen | 12'3'' x 13'8'' | ||
| Main Level | Living Room | 19'1'' x 16'2'' | ||
| Main Level | Dining Room | 13'9'' x 12'11'' | ||
| Main Level | Foyer | 7'0'' x 7'9'' |
https://www.realtor.ca/real-estate/27348533/1437-copper-mountain-court-vernon-foothills

(250) 306-2068

Interested?
Contact us for more information





































































