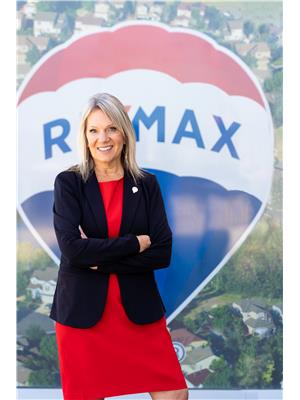4861 11 Street Ne Salmon Arm, British Columbia V1E 3N9
$799,900
PARK LIKE SETTING WITH LAKEVIEW.....Beautifully maintained 1826 sq ft rancher in popular Raven Subdivision. This bright tastefully finished rancher ticks all the boxes, 3 bedroom 3 bath with spacious open living, kitchen and dining rooms. Generous primary bedroom with ensuite w/heated floor, 2 guest bedrooms, 2 full bathrooms, laundry and boot room round out the floor plan. This home is immaculate and features central air, n/g fireplace, single garage with an attached shop area, carport, and covered paving stone patio with privacy screens and a heater to enjoy year round entertaining. Incredibly private yard with mature landscaping and stunning lakeview. Furnishings Negotiable. (id:43334)
Property Details
| MLS® Number | 10325522 |
| Property Type | Single Family |
| Neigbourhood | NE Salmon Arm |
| ParkingSpaceTotal | 1 |
Building
| BathroomTotal | 3 |
| BedroomsTotal | 3 |
| Appliances | Refrigerator, Dishwasher, Dryer, Range - Electric, Microwave, Washer |
| ConstructedDate | 1987 |
| ConstructionStyleAttachment | Detached |
| CoolingType | Central Air Conditioning |
| ExteriorFinish | Vinyl Siding |
| FireplaceFuel | Unknown |
| FireplacePresent | Yes |
| FireplaceType | Decorative,free Standing Metal |
| HeatingType | Forced Air, See Remarks |
| RoofMaterial | Asphalt Shingle |
| RoofStyle | Unknown |
| StoriesTotal | 1 |
| SizeInterior | 1826 Sqft |
| Type | House |
| UtilityWater | Municipal Water |
Parking
| Carport | |
| Attached Garage | 1 |
Land
| Acreage | No |
| Sewer | Municipal Sewage System |
| SizeIrregular | 0.23 |
| SizeTotal | 0.23 Ac|under 1 Acre |
| SizeTotalText | 0.23 Ac|under 1 Acre |
| ZoningType | Unknown |
Rooms
| Level | Type | Length | Width | Dimensions |
|---|---|---|---|---|
| Main Level | Foyer | 7'1'' x 5'7'' | ||
| Main Level | Mud Room | 10'6'' x 6'9'' | ||
| Main Level | Laundry Room | 8'6'' x 2'6'' | ||
| Main Level | Family Room | 19'1'' x 14'3'' | ||
| Main Level | 3pc Bathroom | 13'11'' x 6'11'' | ||
| Main Level | Bedroom | 14' x 12'3'' | ||
| Main Level | Bedroom | 12'6'' x 8'3'' | ||
| Main Level | 4pc Bathroom | 7'6'' x 5'2'' | ||
| Main Level | 3pc Ensuite Bath | 9'7'' x 6'2'' | ||
| Main Level | Primary Bedroom | 16'9'' x 11'6'' | ||
| Main Level | Dining Room | 12'6'' x 8'7'' | ||
| Main Level | Living Room | 16'2'' x 16'2'' | ||
| Main Level | Kitchen | 14'6'' x 10'8'' |
https://www.realtor.ca/real-estate/27500834/4861-11-street-ne-salmon-arm-ne-salmon-arm

Personal Real Estate Corporation
(250) 804-9327
www.youtube.com/embed/_LeGTyWqEik
www.rochelledale.com/
www.facebook.com/rochelledalesalmonarmshuswaprealestate
www.linkedin.com/in/rochelledale/
www.instagram.com/rochelle.dale/
Interested?
Contact us for more information










































