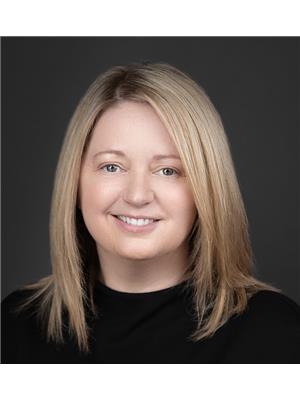3220 Centennial Drive Unit# 110 Lot# 10 Vernon, British Columbia V1T 2T7
2 Bedroom
2 Bathroom
1107 sqft
Fireplace
Wall Unit
Baseboard Heaters
$360,000Maintenance, Reserve Fund Contributions, Heat, Property Management, Other, See Remarks, Sewer, Waste Removal, Water
$501 Monthly
Maintenance, Reserve Fund Contributions, Heat, Property Management, Other, See Remarks, Sewer, Waste Removal, Water
$501 MonthlyVery neat, tidy and spacious 2 bed/2 bath ground level condo unit in The Shaunessy. Galley style kitchen with open living and dining room featuring manufactured hardwood floors. Gas fireplace with wall A/C unit. Enjoy the large covered patio and common gardens right off your unit. Secure underground parking and storage unit. Gather family and friends for special occasions in the Common Room that offers a prep. kitchen and fireplace. Quiet complex within walking distance of shopping and city services. (id:43334)
Property Details
| MLS® Number | 10325508 |
| Property Type | Single Family |
| Neigbourhood | City of Vernon |
| Community Name | The Shaunessy |
| CommunityFeatures | Rentals Allowed, Seniors Oriented |
| ParkingSpaceTotal | 1 |
| StorageType | Storage, Locker |
Building
| BathroomTotal | 2 |
| BedroomsTotal | 2 |
| Amenities | Party Room, Storage - Locker |
| ConstructedDate | 1997 |
| CoolingType | Wall Unit |
| ExteriorFinish | Brick, Composite Siding |
| FireProtection | Controlled Entry |
| FireplaceFuel | Gas |
| FireplacePresent | Yes |
| FireplaceType | Unknown |
| FlooringType | Carpeted, Hardwood, Vinyl |
| HeatingType | Baseboard Heaters |
| RoofMaterial | Other |
| RoofStyle | Unknown |
| StoriesTotal | 1 |
| SizeInterior | 1107 Sqft |
| Type | Apartment |
| UtilityWater | Municipal Water |
Parking
| Parkade | |
| Underground | 1 |
Land
| Acreage | No |
| Sewer | Municipal Sewage System |
| SizeTotalText | Under 1 Acre |
| ZoningType | Residential |
Rooms
| Level | Type | Length | Width | Dimensions |
|---|---|---|---|---|
| Main Level | Bedroom | 16'8'' x 8'10'' | ||
| Main Level | Full Ensuite Bathroom | 10'10'' x 5'3'' | ||
| Main Level | Primary Bedroom | 16'1'' x 10'9'' | ||
| Main Level | Living Room | 18'9'' x 14'9'' | ||
| Main Level | Dining Room | 13'9'' x 9'1'' | ||
| Main Level | Full Bathroom | 8'10'' x 5'3'' | ||
| Main Level | Foyer | 5'3'' x 4'2'' | ||
| Main Level | Laundry Room | 8'0'' x 4'0'' | ||
| Main Level | Kitchen | 8'11'' x 7'9'' |
Utilities
| Electricity | Available |
| Natural Gas | Available |
| Telephone | Not Available |
| Water | Available |


Thea McLaughlin
Personal Real Estate Corporation
(250) 308-5807
farmranchresidential.ca/
www.facebook.com/okanaganproperty4you.ca/?view_public_for=31057487966043
Personal Real Estate Corporation
(250) 308-5807
farmranchresidential.ca/
www.facebook.com/okanaganproperty4you.ca/?view_public_for=31057487966043
Interested?
Contact us for more information





































