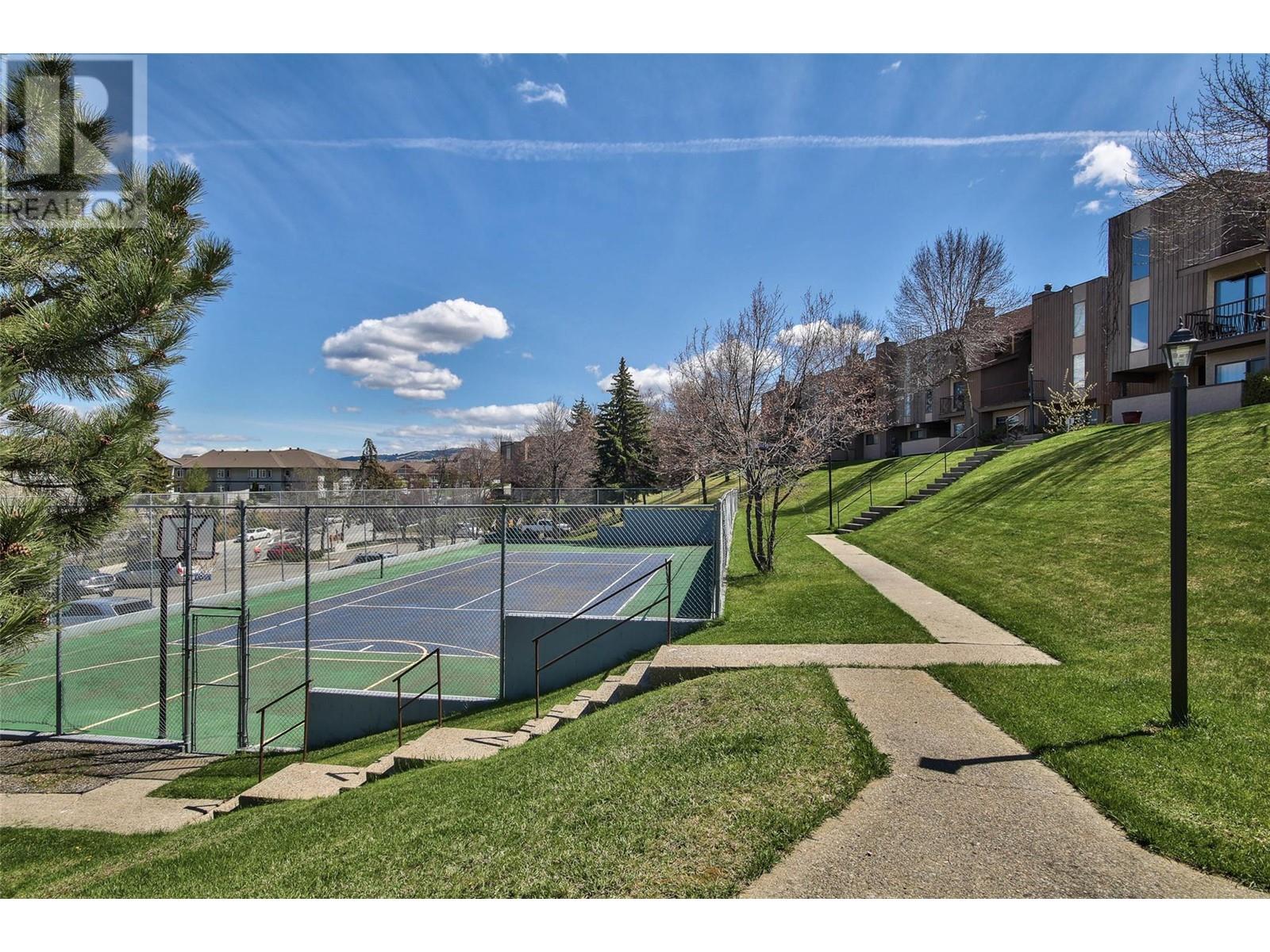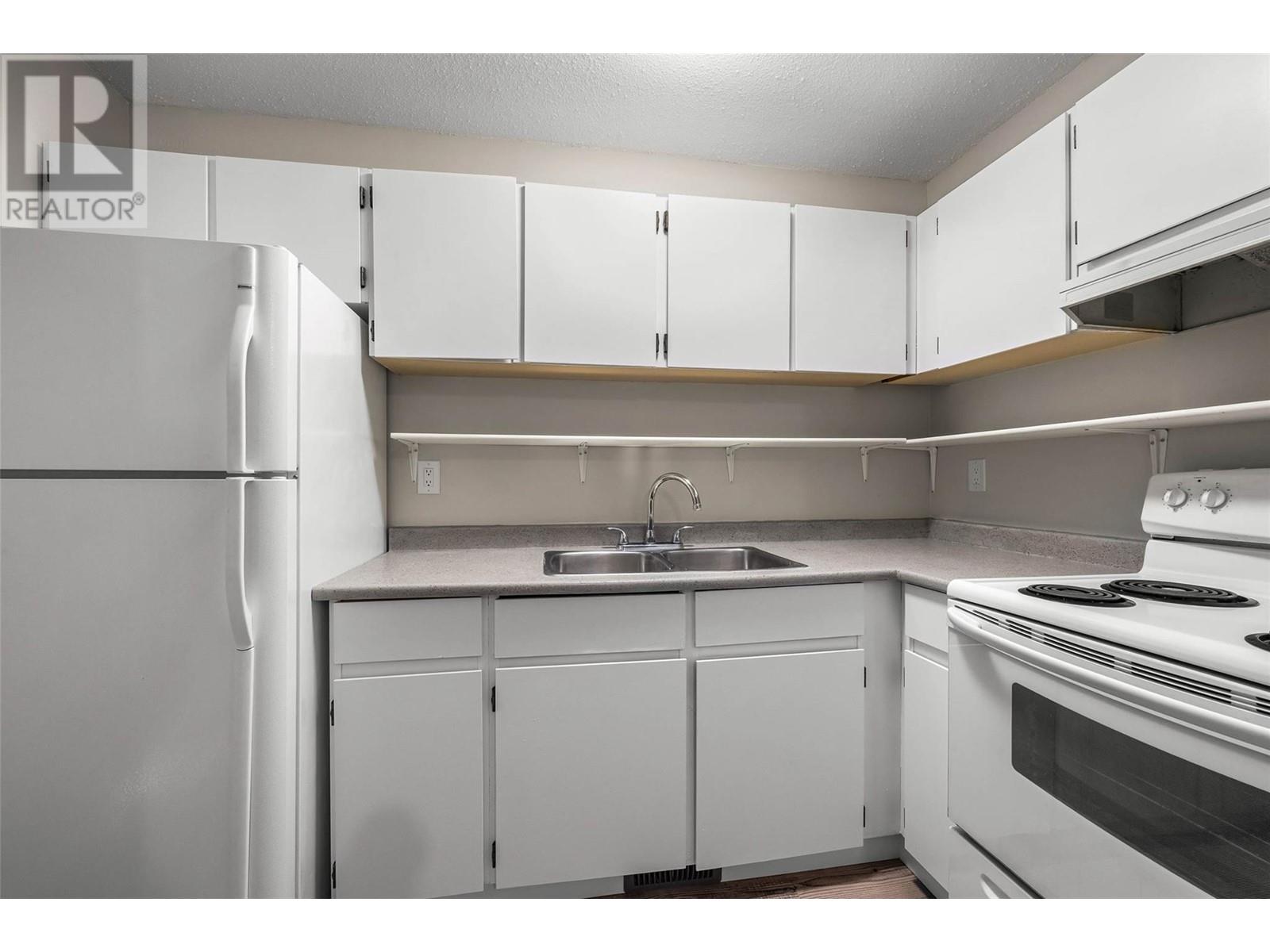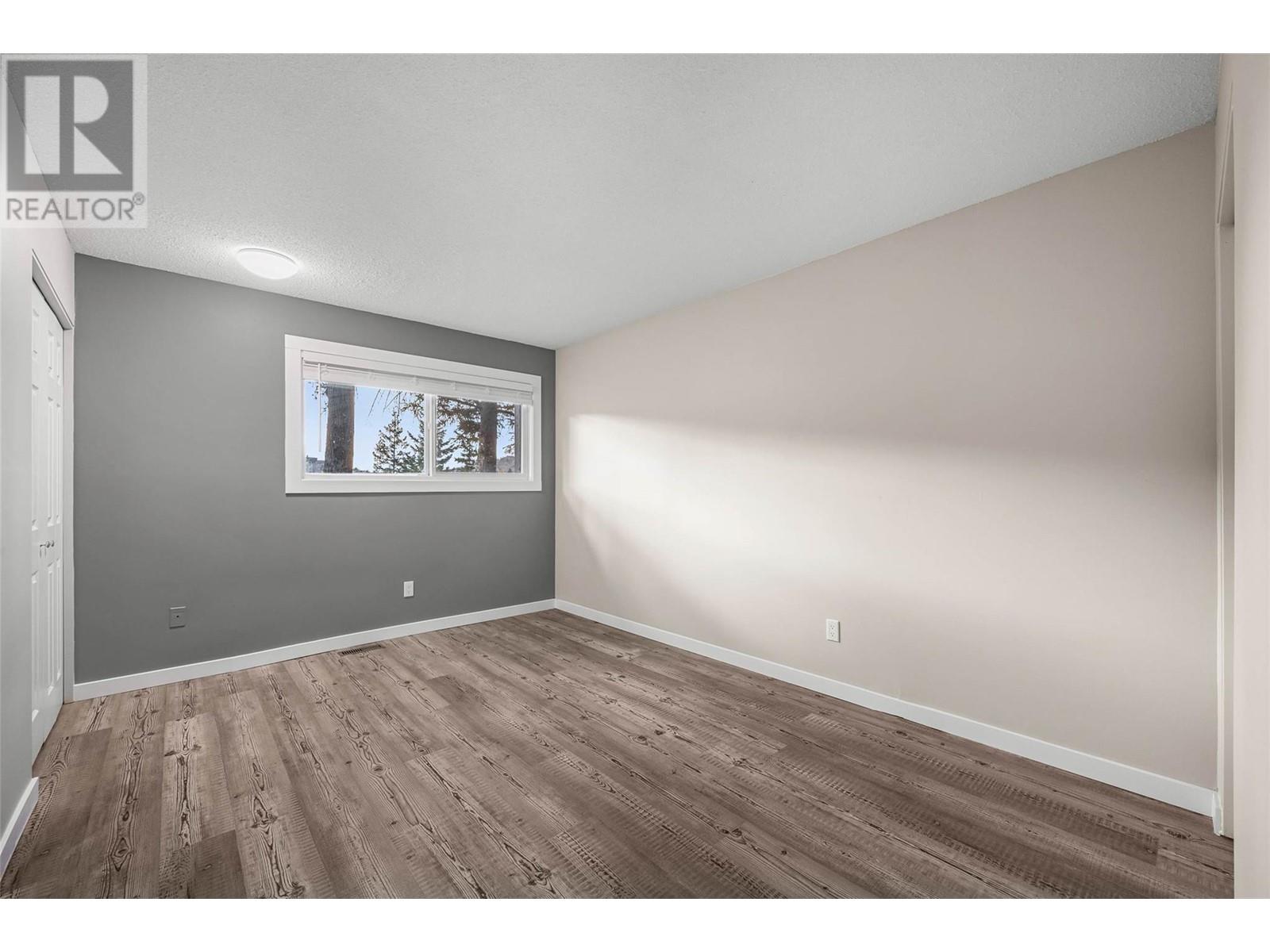1221 Hugh Allan Drive Unit# 51 Lot# 50 Kamloops, British Columbia V1S 1M7
$379,900Maintenance, Ground Maintenance, Property Management, Other, See Remarks, Recreation Facilities
$290.65 Monthly
Maintenance, Ground Maintenance, Property Management, Other, See Remarks, Recreation Facilities
$290.65 MonthlyThis updated 2 bedroom unit in Aberdeen Ridge is ready for its new owners! Its perfectly situated for a starter home or as an investment. Walking distance to essential amenities including transportation, medical clinic, Costco, and and Aberdeen mall. Updates include flooring, paint, trim, window and blinds, electrical plugs and switches (2024) Hotwater tank ( 2022), furnace/AC unit ( 2021ish). Plus exterior cladding and roof throughout the complex. Dedicated parking spot right outside the door, with potential to rent a second spot. The unit also includes In suite laundry, an electric fireplace and a 12x12 ground level patio accessed by a new sliding door. The complex includes a tennis court and playground. Quick possession available, pets and rentals allowed. Contact the listing agent for more information or to set up a private viewing. (id:43334)
Property Details
| MLS® Number | 10327149 |
| Property Type | Single Family |
| Neigbourhood | Aberdeen |
| Community Name | Aberdeen Ridge |
| CommunityFeatures | Pet Restrictions |
| ParkingSpaceTotal | 1 |
Building
| BathroomTotal | 1 |
| BedroomsTotal | 2 |
| Appliances | Range, Refrigerator, Oven - Electric, Washer & Dryer |
| ConstructedDate | 1981 |
| ConstructionStyleAttachment | Attached |
| CoolingType | Central Air Conditioning |
| FireplaceFuel | Electric |
| FireplacePresent | Yes |
| FireplaceType | Unknown |
| FlooringType | Vinyl |
| HeatingType | Forced Air |
| StoriesTotal | 1 |
| SizeInterior | 894 Sqft |
| Type | Row / Townhouse |
| UtilityWater | Municipal Water |
Parking
| Street |
Land
| Acreage | No |
| Sewer | Municipal Sewage System |
| SizeTotalText | Under 1 Acre |
| ZoningType | Unknown |
Rooms
| Level | Type | Length | Width | Dimensions |
|---|---|---|---|---|
| Main Level | 4pc Bathroom | Measurements not available | ||
| Main Level | Storage | 11'8'' x 3'10'' | ||
| Main Level | Bedroom | 8'10'' x 10' | ||
| Main Level | Primary Bedroom | 13'6'' x 10' | ||
| Main Level | Dining Room | 9'10'' x 10'6'' | ||
| Main Level | Living Room | 14' x 11'5'' | ||
| Main Level | Kitchen | 5'5'' x 10' |
https://www.realtor.ca/real-estate/27597331/1221-hugh-allan-drive-unit-51-lot-50-kamloops-aberdeen

(250) 879-1981
henryhayward.realtyhd.com/
www.facebook.com/henryhaywardrealestate
henry_hayward_real_estate/
Interested?
Contact us for more information





















