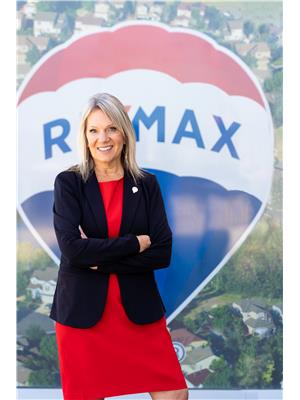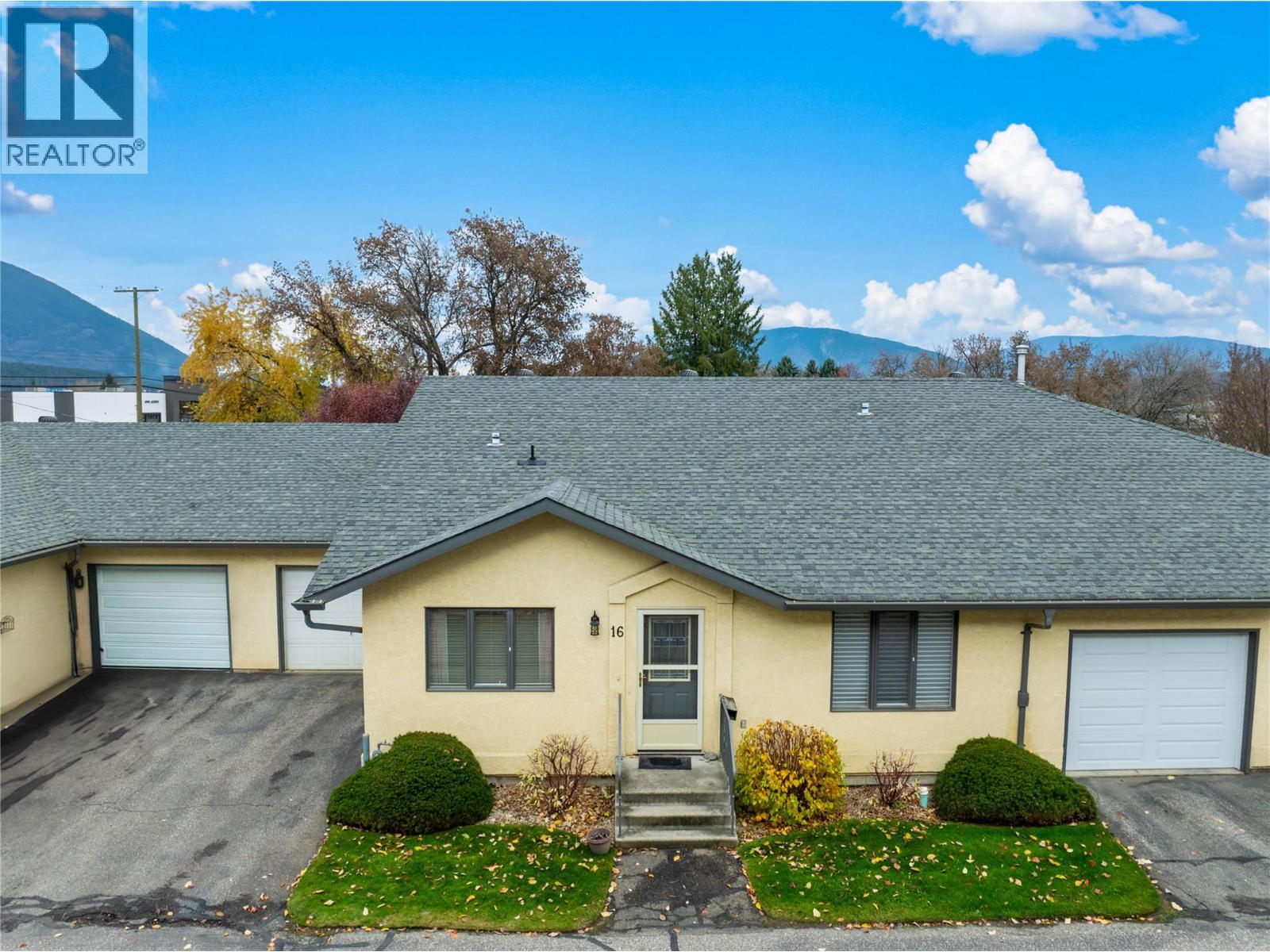780 10 Street Sw Unit# 16 Salmon Arm, British Columbia V1E 1L9
$449,900Maintenance, Reserve Fund Contributions, Insurance, Ground Maintenance, Property Management, Other, See Remarks
$251.81 Monthly
Maintenance, Reserve Fund Contributions, Insurance, Ground Maintenance, Property Management, Other, See Remarks
$251.81 MonthlySIMPLIFY LIFE..... in this 2 bedroom plus den, 2 bath townhome. Conveniently located close to Piccadilly Mall this is the perfect home to downsize too. With over 1427 sq. ft. this floorplan has a lovely open kitchen, living and dining room space with a generous primary bedroom with walk in closet and en-suite, a spacious guest bedroom, den, laundry room and full bathroom complete the space. Tandem garage with a extra parking space outside, gives you ample space for two vehicles. Pets allowed 1 dog or 1 cat, dog not to be taller than 24"" at the shoulder. Rentals allowed but must be a 55+ tenant. (id:43334)
Property Details
| MLS® Number | 10327210 |
| Property Type | Single Family |
| Neigbourhood | SW Salmon Arm |
| Community Name | Braeside |
| CommunityFeatures | Pet Restrictions, Seniors Oriented |
| ParkingSpaceTotal | 3 |
Building
| BathroomTotal | 2 |
| BedroomsTotal | 2 |
| ConstructedDate | 1996 |
| ConstructionStyleAttachment | Attached |
| CoolingType | Central Air Conditioning |
| FireplaceFuel | Unknown |
| FireplacePresent | Yes |
| FireplaceType | Decorative |
| HeatingType | Forced Air, See Remarks |
| RoofMaterial | Asphalt Shingle |
| RoofStyle | Unknown |
| StoriesTotal | 1 |
| SizeInterior | 1427 Sqft |
| Type | Row / Townhouse |
| UtilityWater | Municipal Water |
Parking
| Attached Garage | 1 |
Land
| Acreage | No |
| Sewer | Municipal Sewage System |
| SizeTotalText | Under 1 Acre |
| ZoningType | Unknown |
Rooms
| Level | Type | Length | Width | Dimensions |
|---|---|---|---|---|
| Main Level | Laundry Room | 10' x 5'5'' | ||
| Main Level | Full Bathroom | 11' x 5'1'' | ||
| Main Level | Den | 11' x 9'4'' | ||
| Main Level | Bedroom | 11'8'' x 9'5'' | ||
| Main Level | Full Ensuite Bathroom | 6'8'' x 5'8'' | ||
| Main Level | Primary Bedroom | 14' x 13'7'' | ||
| Main Level | Kitchen | 17' x 8'9'' | ||
| Main Level | Dining Room | 12'8'' x 8'5'' | ||
| Main Level | Living Room | 12'8'' x 15'3'' |
https://www.realtor.ca/real-estate/27603288/780-10-street-sw-unit-16-salmon-arm-sw-salmon-arm

Personal Real Estate Corporation
(250) 804-9327
www.youtube.com/embed/_LeGTyWqEik
www.rochelledale.com/
www.facebook.com/rochelledalesalmonarmshuswaprealestate
www.linkedin.com/in/rochelledale/
www.instagram.com/rochelle.dale/
Interested?
Contact us for more information


































