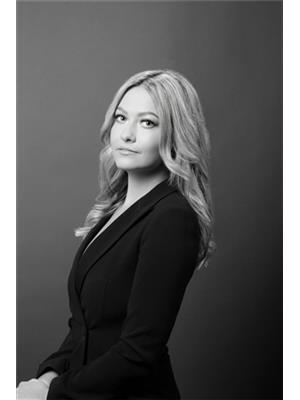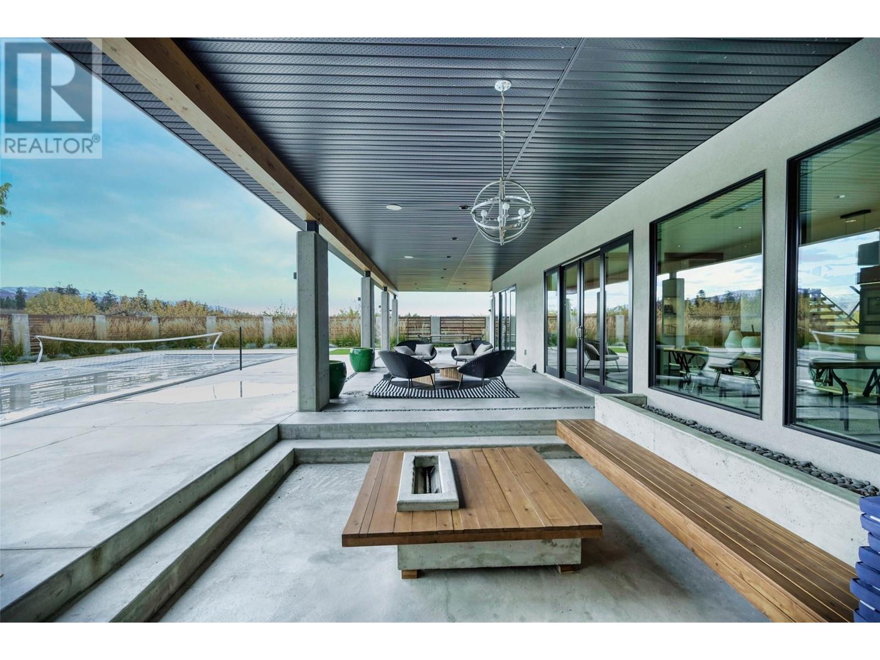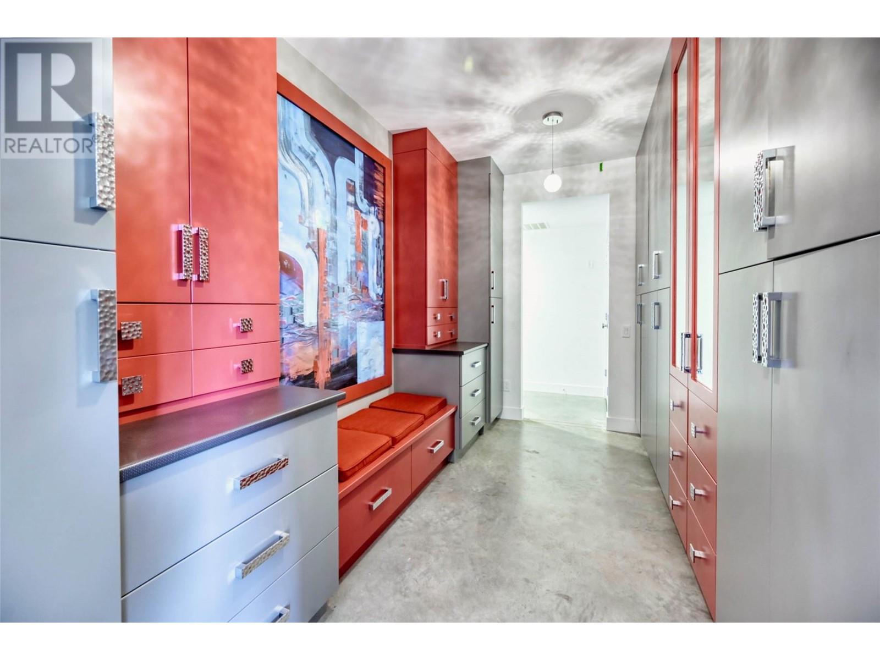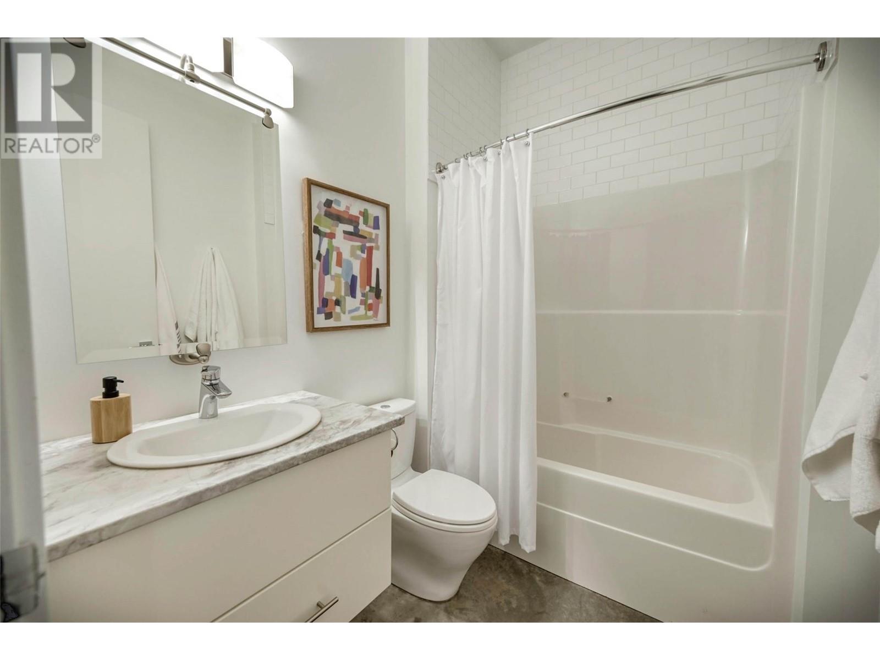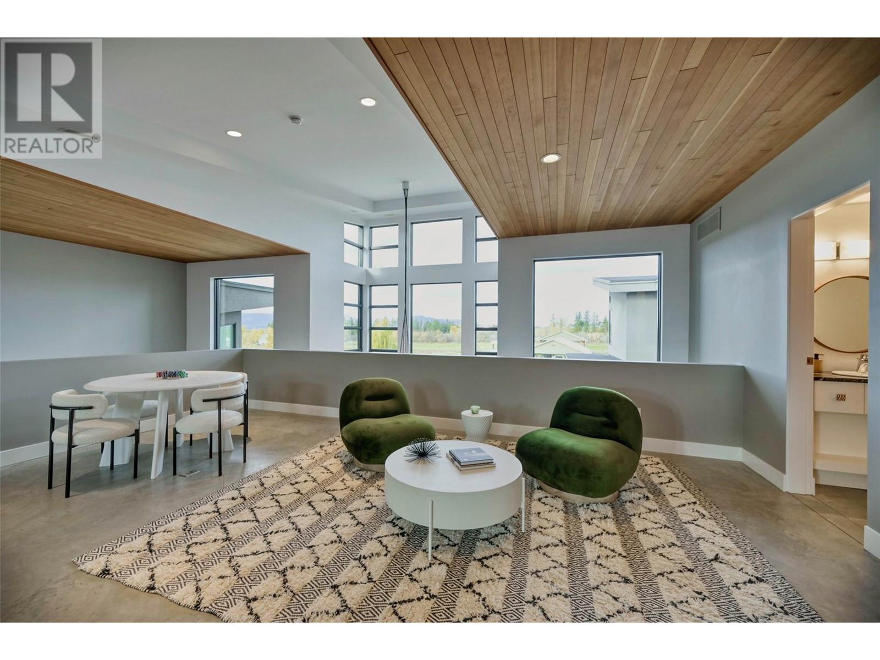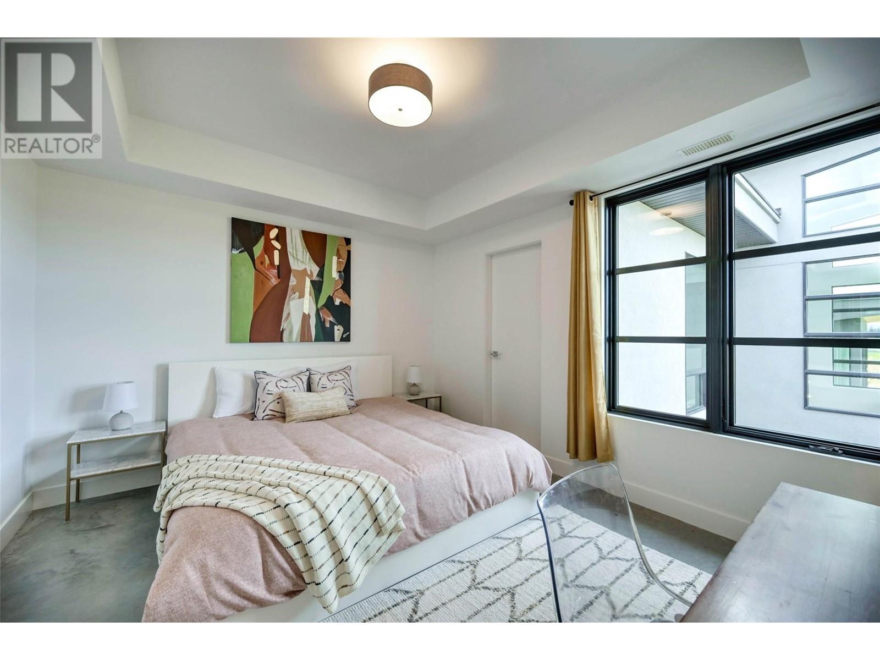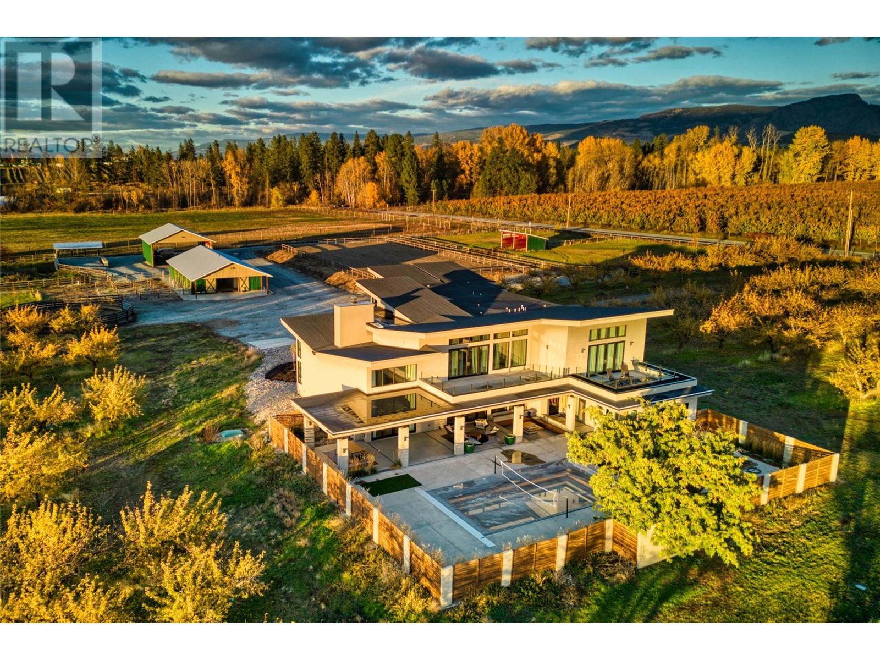6 Bedroom
6 Bathroom
8541 sqft
Contemporary
Fireplace
Inground Pool
Central Air Conditioning
Forced Air
Acreage
Landscaped, Underground Sprinkler
$4,890,000
Presenting a unique agribusiness property with a spectacular, modern home. This property is the perfect country estate home for an equestrian enthusiast with an incredible amount of revenue generation potential. Or, it is the perfect property for an agritourism owner-operator with potential for a distillery, cidery, winery, and many more possible commercial uses. This property is located in Southeast Kelowna, one of Kelowna's agritourism hotspot zones -- only a short distance from many popular wineries. This 20 acre property features equestrian facilities, a 2013 built 8,500 square foot home, an approximately 3.5 acre apple orchard, a RV park, and agribusiness facilities with a tasting room and production facility space. The beautifully finished modern home featured high-end appliances, radiant heating throughout, an in-ground heated pool, a legal suite, and a fire pit in the backyard. The equestrian facilities include a barn, heated tack room, ring, 100 ft x 200 ft arena, and hay storage. An incredible opportunity. Showings by appointment only. COURT ORDER SALE. Property sold as is, where is. This property is within the Agricultural Land Reserve. OFFERS SUBJECT TO COURT APPROVAL. (id:43334)
Property Details
|
MLS® Number
|
10327992 |
|
Property Type
|
Single Family |
|
Neigbourhood
|
South East Kelowna |
|
AmenitiesNearBy
|
Recreation, Shopping |
|
CommunityFeatures
|
Family Oriented, Rural Setting |
|
Features
|
Corner Site, Two Balconies |
|
ParkingSpaceTotal
|
34 |
|
PoolType
|
Inground Pool |
|
ViewType
|
Mountain View |
Building
|
BathroomTotal
|
6 |
|
BedroomsTotal
|
6 |
|
Appliances
|
Range, Refrigerator, Dishwasher, Dryer, Hot Water Instant, See Remarks, Washer & Dryer, Oven - Built-in |
|
ArchitecturalStyle
|
Contemporary |
|
BasementType
|
Partial |
|
ConstructedDate
|
2013 |
|
ConstructionStyleAttachment
|
Detached |
|
CoolingType
|
Central Air Conditioning |
|
ExteriorFinish
|
Stucco |
|
FireProtection
|
Controlled Entry, Smoke Detector Only |
|
FireplaceFuel
|
Gas |
|
FireplacePresent
|
Yes |
|
FireplaceType
|
Unknown |
|
HalfBathTotal
|
2 |
|
HeatingType
|
Forced Air |
|
RoofMaterial
|
Other |
|
RoofStyle
|
Unknown |
|
StoriesTotal
|
2 |
|
SizeInterior
|
8541 Sqft |
|
Type
|
House |
|
UtilityWater
|
Municipal Water |
Parking
|
See Remarks
|
|
|
Carport
|
|
|
RV
|
10 |
Land
|
AccessType
|
Easy Access |
|
Acreage
|
Yes |
|
FenceType
|
Page Wire |
|
LandAmenities
|
Recreation, Shopping |
|
LandscapeFeatures
|
Landscaped, Underground Sprinkler |
|
Sewer
|
Septic Tank |
|
SizeIrregular
|
20.44 |
|
SizeTotal
|
20.44 Ac|10 - 50 Acres |
|
SizeTotalText
|
20.44 Ac|10 - 50 Acres |
|
ZoningType
|
Agricultural |
Rooms
| Level |
Type |
Length |
Width |
Dimensions |
|
Second Level |
Other |
|
|
14'0'' x 8'9'' |
|
Second Level |
5pc Ensuite Bath |
|
|
14'0'' x 17'9'' |
|
Second Level |
Primary Bedroom |
|
|
24'1'' x 13'0'' |
|
Second Level |
Games Room |
|
|
32'4'' x 14'9'' |
|
Second Level |
2pc Bathroom |
|
|
7'2'' x 5'4'' |
|
Second Level |
Family Room |
|
|
29'9'' x 17'11'' |
|
Second Level |
Bedroom |
|
|
11'8'' x 13'1'' |
|
Second Level |
3pc Ensuite Bath |
|
|
11'8'' x 5'10'' |
|
Second Level |
Bedroom |
|
|
11'8'' x 13'6'' |
|
Main Level |
Dining Room |
|
|
16'8'' x 23'2'' |
|
Main Level |
Living Room |
|
|
24'2'' x 18'8'' |
|
Main Level |
2pc Bathroom |
|
|
8'1'' x 7'3'' |
|
Main Level |
Pantry |
|
|
10'4'' x 5'11'' |
|
Main Level |
Kitchen |
|
|
28'11'' x 23'2'' |
|
Main Level |
Family Room |
|
|
24'1'' x 17'2'' |
|
Main Level |
3pc Ensuite Bath |
|
|
6'3'' x 8'1'' |
|
Main Level |
Bedroom |
|
|
19'9'' x 5'1'' |
|
Main Level |
3pc Ensuite Bath |
|
|
6'3'' x 8'0'' |
|
Main Level |
Bedroom |
|
|
11'8'' x 13'6'' |
|
Main Level |
Laundry Room |
|
|
8'0'' x 11'0'' |
|
Main Level |
Other |
|
|
10'2'' x 9'3'' |
Utilities
|
Cable
|
Available |
|
Electricity
|
Available |
|
Telephone
|
Available |
|
Sewer
|
Available |
|
Water
|
Available |
https://www.realtor.ca/real-estate/27627821/4380-wallace-hill-road-kelowna-south-east-kelowna
