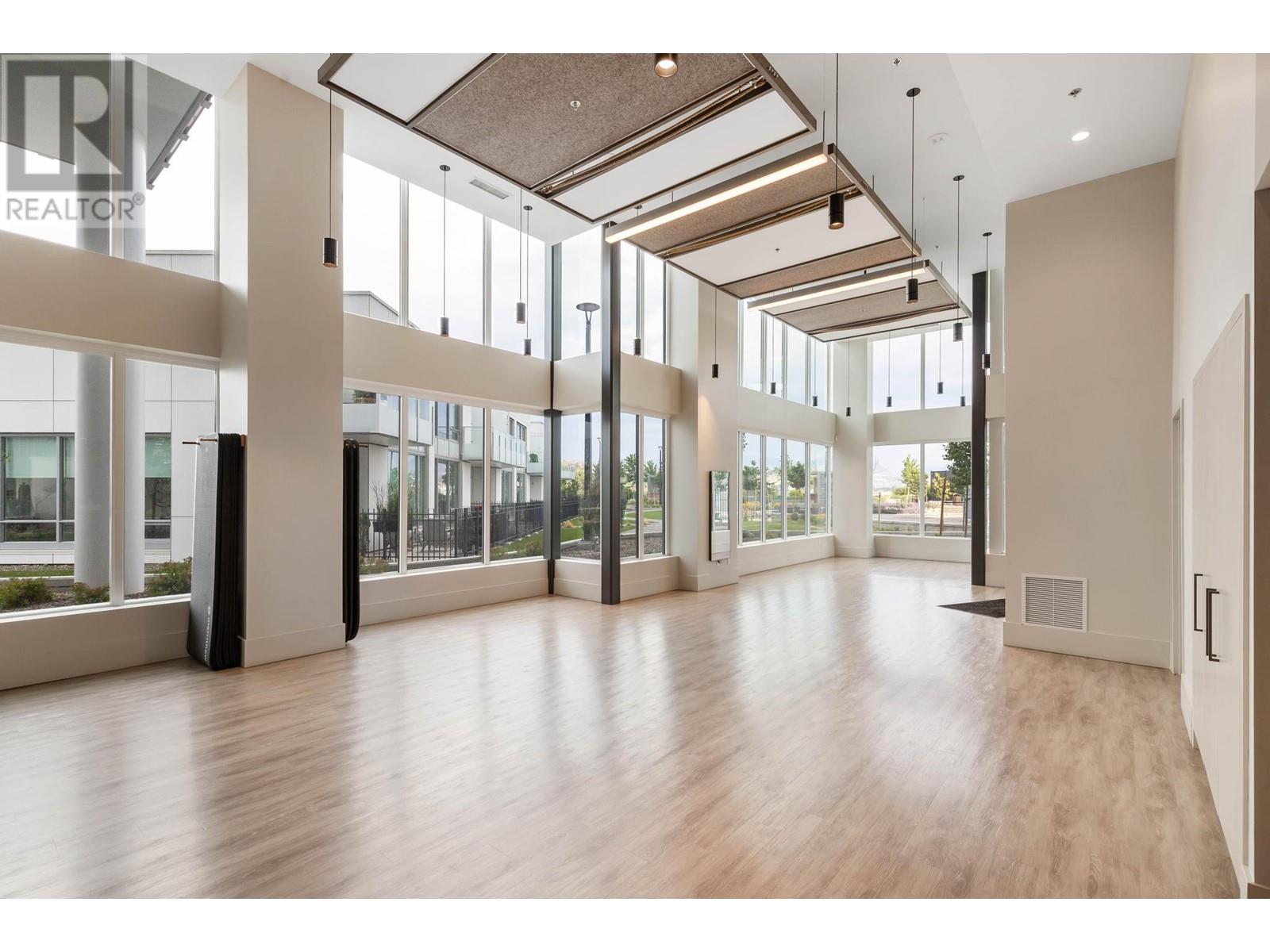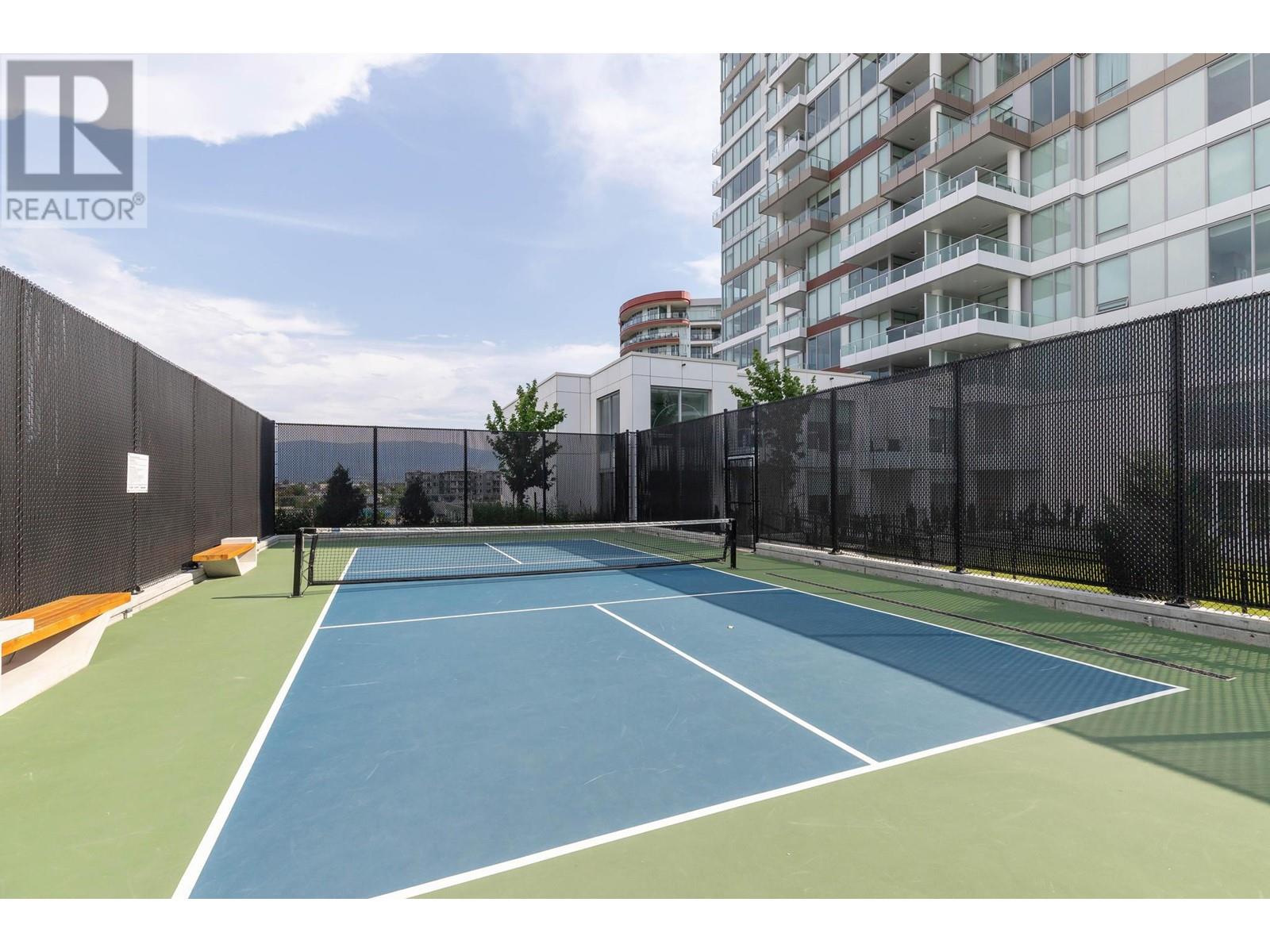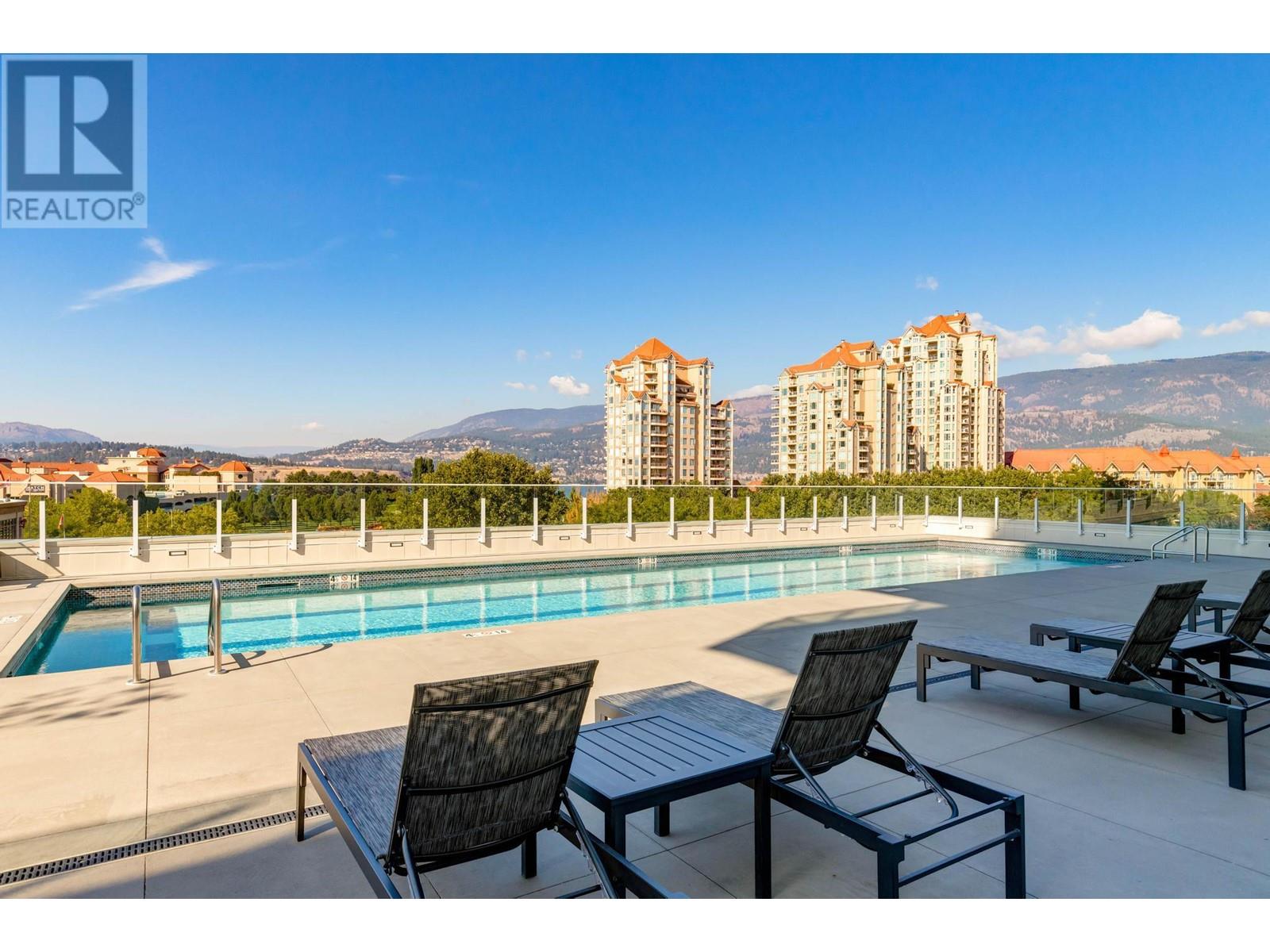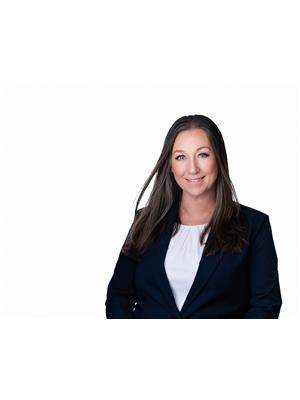1181 Sunset Drive Unit# 1306 Kelowna, British Columbia V1Y 0L4
$749,000Maintenance,
$466 Monthly
Maintenance,
$466 MonthlyDiscover luxury urban living in this stunning one-bedroom plus den condo at One Water Street, where style and convenience meet the beauty of nature. This modern residence boasts an open-concept layout that flows seamlessly onto a massive private deck, perfect for entertaining or soaking up panoramic lake views. The spacious den provides the flexibility for a home office, guest space, or additional storage, while the main living area is filled with natural light. One Water Street’s state-of-the-art amenities elevate the living experience. Residents enjoy exclusive access to ""The Bench,"" a resort-inspired outdoor area featuring two pools, a hot tub, cabanas, and BBQs, all surrounded by lush landscaping. The fitness center is equipped with high-end machines and a separate yoga and Pilates studio, while the social lounge, complete with a kitchen and entertainment spaces, makes hosting easy. There’s also a business center, boardroom, and dog park, ensuring every need is met right at home. This is more than a home; it’s a lifestyle in the heart of Kelowna. (id:43334)
Property Details
| MLS® Number | 10325738 |
| Property Type | Single Family |
| Neigbourhood | Kelowna North |
| ParkingSpaceTotal | 1 |
| PoolType | Pool |
| StorageType | Storage, Locker |
Building
| BathroomTotal | 1 |
| BedroomsTotal | 1 |
| ConstructedDate | 2022 |
| CoolingType | Central Air Conditioning |
| ExteriorFinish | Stucco |
| HeatingFuel | Electric |
| RoofMaterial | Asphalt Shingle |
| RoofStyle | Unknown |
| StoriesTotal | 1 |
| SizeInterior | 873 Sqft |
| Type | Apartment |
| UtilityWater | Municipal Water |
Parking
| Attached Garage | 1 |
Land
| Acreage | No |
| Sewer | Municipal Sewage System |
| SizeTotalText | Under 1 Acre |
| ZoningType | Unknown |
Rooms
| Level | Type | Length | Width | Dimensions |
|---|---|---|---|---|
| Main Level | Living Room | 12'0'' x 18'0'' | ||
| Main Level | Kitchen | 11'5'' x 10'0'' | ||
| Main Level | Foyer | 6'0'' x 9'0'' | ||
| Main Level | Dining Room | 9'0'' x 8'0'' | ||
| Main Level | Den | 10'0'' x 10'0'' | ||
| Main Level | Primary Bedroom | 12'0'' x 11'0'' | ||
| Main Level | 4pc Bathroom | 8'5'' x 6' |
https://www.realtor.ca/real-estate/27629491/1181-sunset-drive-unit-1306-kelowna-kelowna-north

Personal Real Estate Corporation
(250) 863-5539
www.youtube.com/embed/dUuE5mBXvE0
www.lukecook.ca/
www.facebook.com/luke.cook.583
www.linkedin.com/in/luke-cook-b6abb02b/
www.instagram.com/lukecookrealestate/
Interested?
Contact us for more information










































