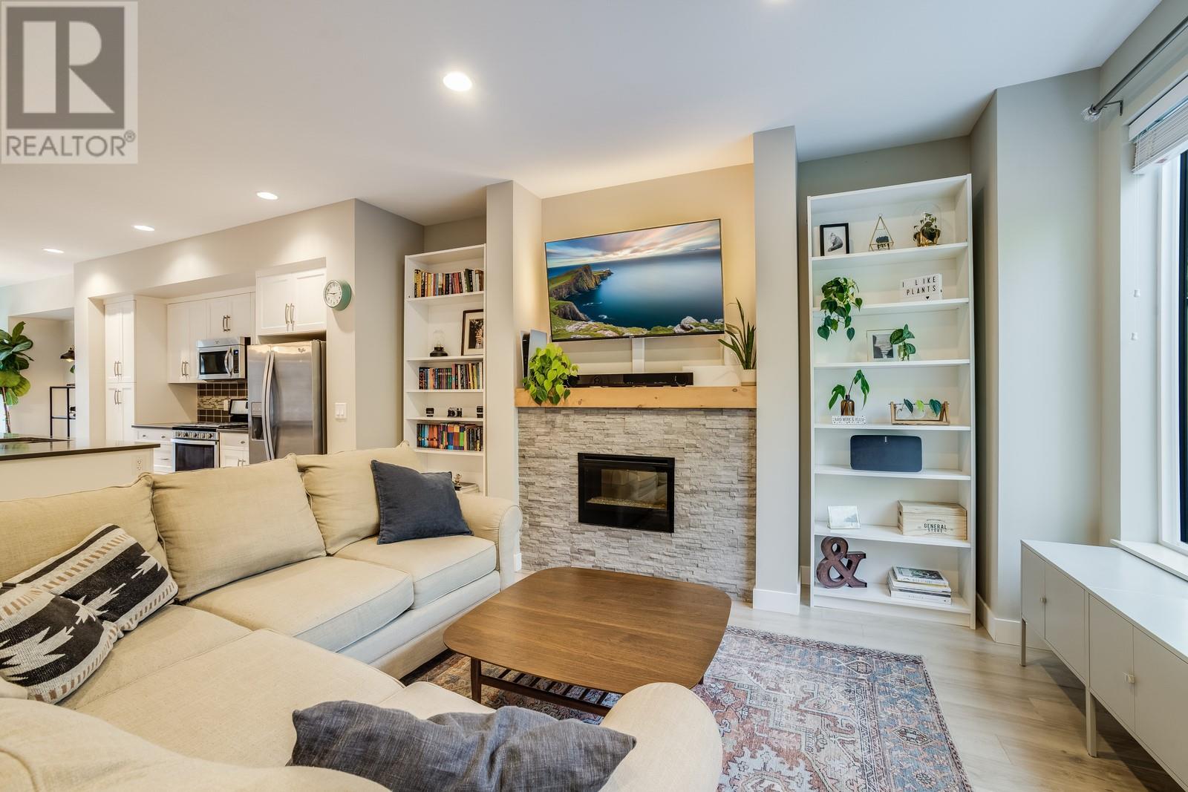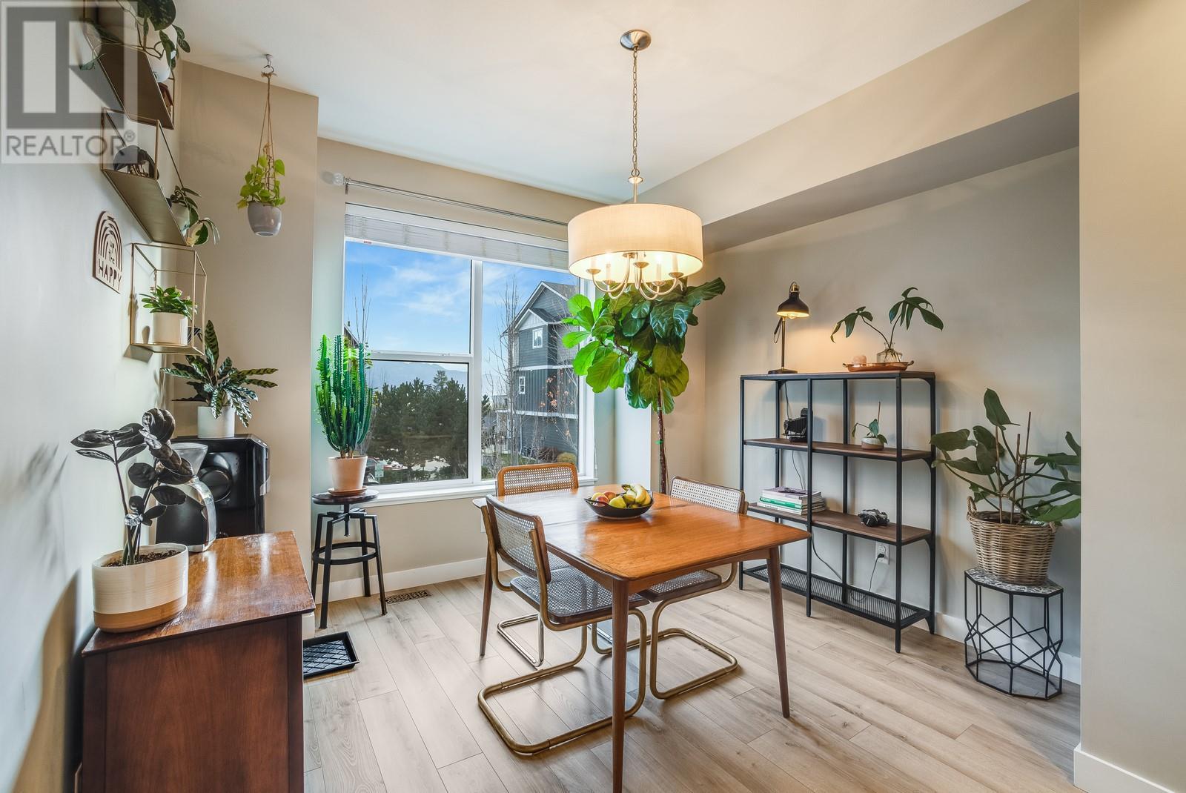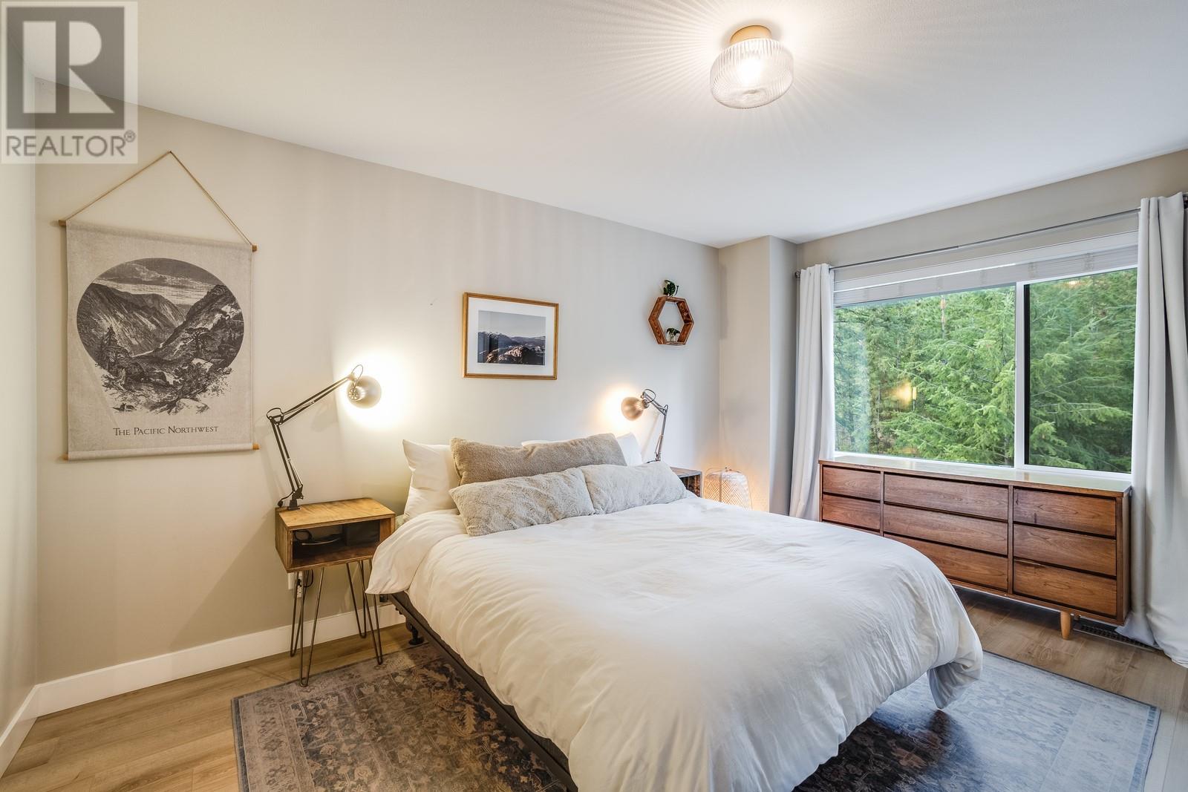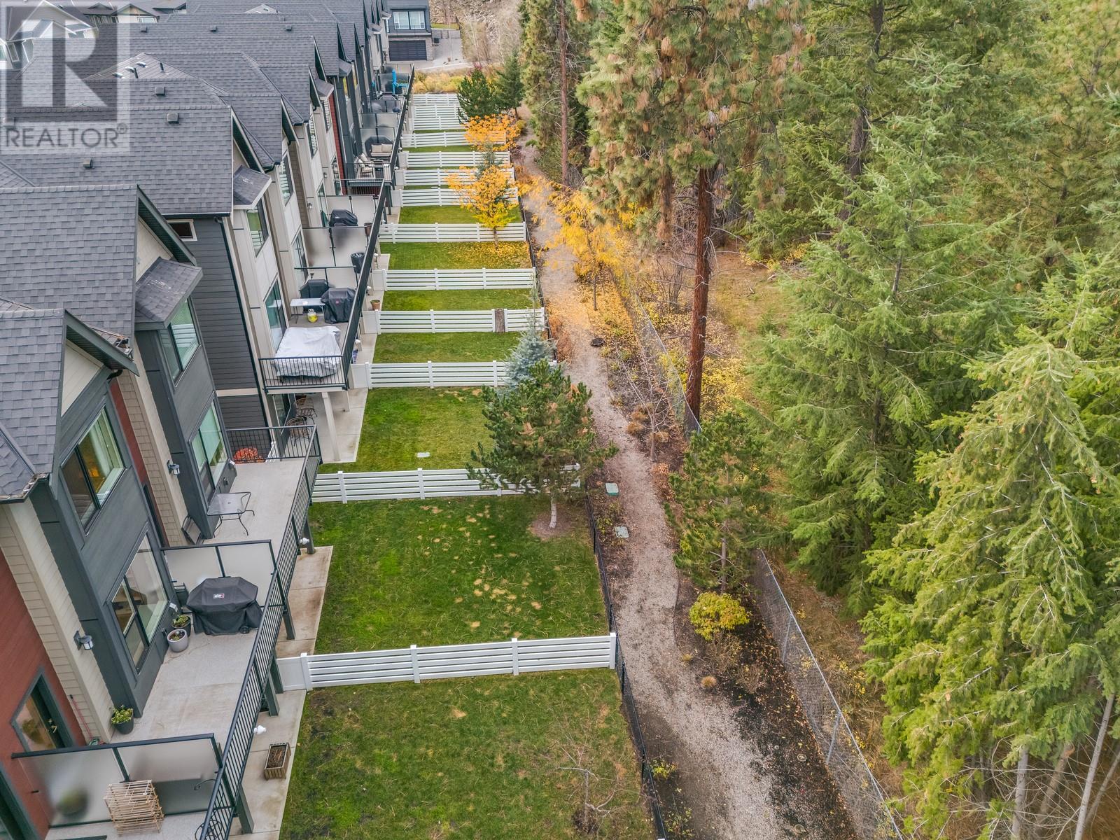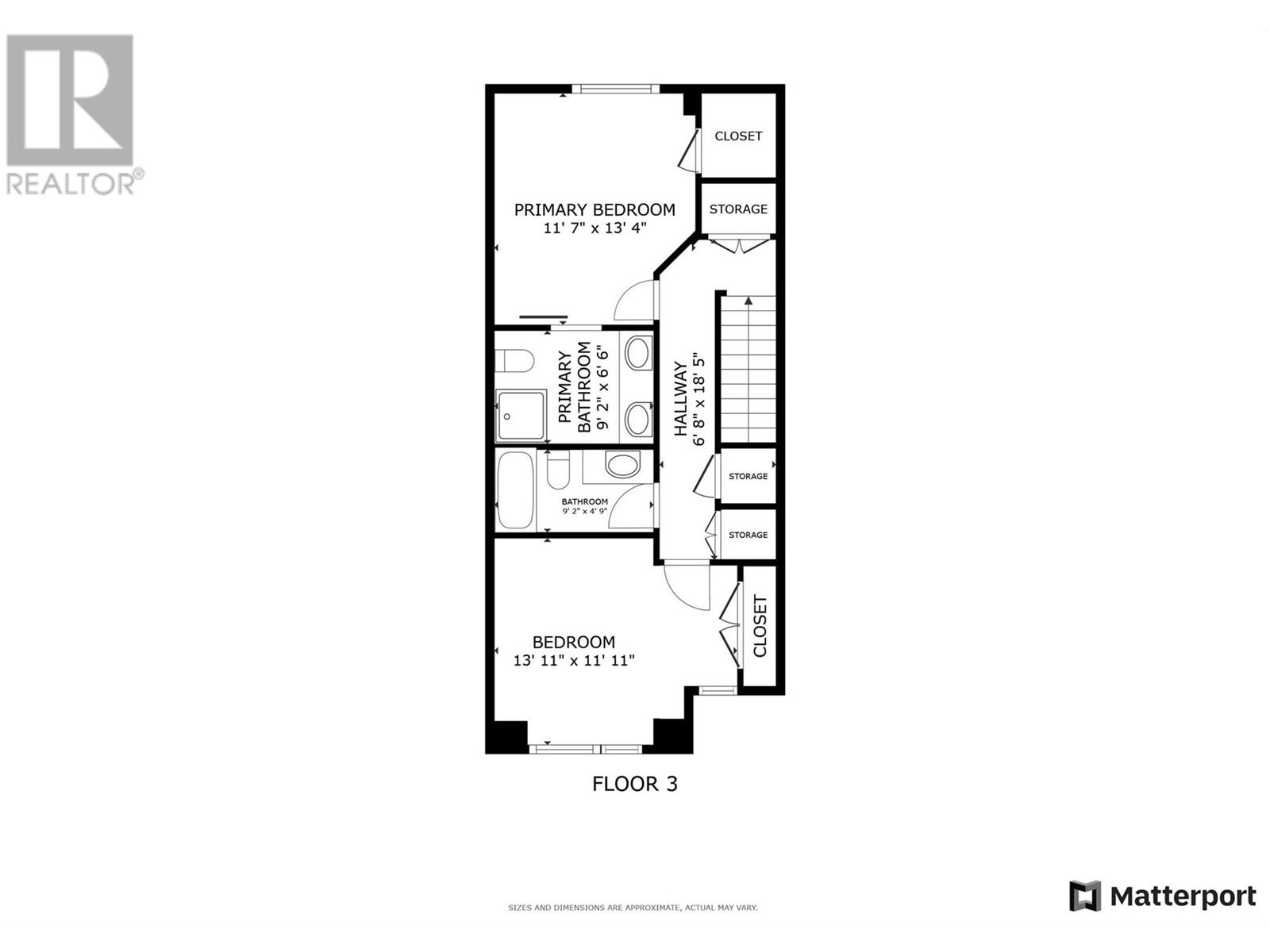2490 Tuscany Drive Unit# 44 West Kelowna, British Columbia V4T 3M4
$685,000Maintenance,
$309.69 Monthly
Maintenance,
$309.69 MonthlyOPEN HOUSE NOV 23 FROM 11-1. Welcome to a modern, move-in-ready townhouse offering privacy, lake and mountain views, and a family-friendly design in the heart of West Kelowna. Every detail has been carefully crafted to provide comfort, functionality, and charm in this inviting space.Step into the open-concept main floor with 9 ft ceilings, where the cozy living room beckons with a warm fireplace—perfect for relaxing evenings. The kitchen is a host's dream, showcasing quartz countertops, a gas range, stainless steel appliances, ample counter space, and a pantry. The adjacent dining area ensures memorable meals and gatherings with loved ones while also having access to the back patio perfect for BBQ's. Upstairs, the primary suite boasts a walk-in closet and a luxurious 4-piece ensuite, while the secondary bedroom and full bath offer space and convenience. The upper-level laundry adds ease to daily life. Downstairs, a versatile third bedroom opens to your fenced backyard—ideal for kids, pets, or quiet outdoor enjoyment.With a single-car garage and two additional parking spaces, this home is as practical as it is beautiful. Located minutes from schools, hiking trails, golf courses, and Westbank's vibrant city center, it seamlessly combines suburban peace with urban convenience.Ready for its next chapter, this home invites you to create lasting memories. Will you make it yours? (id:43334)
Open House
This property has open houses!
11:00 am
Ends at:1:00 pm
Property Details
| MLS® Number | 10328439 |
| Property Type | Single Family |
| Neigbourhood | Shannon Lake |
| Community Name | ERA |
| AmenitiesNearBy | Golf Nearby, Park, Recreation, Schools, Shopping |
| CommunityFeatures | Pets Allowed With Restrictions |
| Features | Private Setting, Central Island, One Balcony |
| ParkingSpaceTotal | 3 |
| ViewType | Lake View, Mountain View, View (panoramic) |
Building
| BathroomTotal | 3 |
| BedroomsTotal | 3 |
| Appliances | Refrigerator, Dishwasher, Dryer, Range - Gas, Microwave, Washer |
| ConstructedDate | 2016 |
| ConstructionStyleAttachment | Attached |
| CoolingType | Central Air Conditioning |
| ExteriorFinish | Composite Siding |
| FireProtection | Security System, Smoke Detector Only |
| FireplaceFuel | Electric |
| FireplacePresent | Yes |
| FireplaceType | Unknown |
| FlooringType | Laminate, Tile |
| HalfBathTotal | 1 |
| HeatingType | Forced Air, See Remarks |
| RoofMaterial | Asphalt Shingle |
| RoofStyle | Unknown |
| StoriesTotal | 3 |
| SizeInterior | 1625 Sqft |
| Type | Row / Townhouse |
| UtilityWater | Municipal Water |
Parking
| Attached Garage | 1 |
Land
| Acreage | No |
| FenceType | Fence |
| LandAmenities | Golf Nearby, Park, Recreation, Schools, Shopping |
| LandscapeFeatures | Landscaped, Underground Sprinkler |
| Sewer | Municipal Sewage System |
| SizeTotalText | Under 1 Acre |
| ZoningType | Unknown |
Rooms
| Level | Type | Length | Width | Dimensions |
|---|---|---|---|---|
| Second Level | Bedroom | 13'11'' x 11'11'' | ||
| Second Level | 3pc Bathroom | 9'2'' x 4'9'' | ||
| Second Level | Other | 6'8'' x 18'5'' | ||
| Second Level | 4pc Ensuite Bath | 9'2'' x 6'6'' | ||
| Second Level | Primary Bedroom | 11'7'' x 13'4'' | ||
| Basement | Other | 5'0'' x 5'8'' | ||
| Basement | Other | 4'11'' x 19'4'' | ||
| Basement | Bedroom | 10'9'' x 12'8'' | ||
| Main Level | Dining Room | 10'10'' x 9'6'' | ||
| Main Level | Kitchen | 16'2'' x 14'3'' | ||
| Main Level | Living Room | 16'2'' x 14'0'' | ||
| Main Level | 2pc Bathroom | 5'0'' x 5'8'' |
https://www.realtor.ca/real-estate/27670362/2490-tuscany-drive-unit-44-west-kelowna-shannon-lake
Personal Real Estate Corporation
(250) 801-4322
Interested?
Contact us for more information


