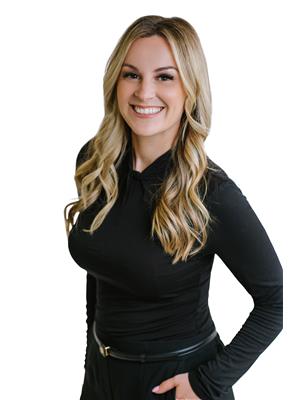1074 Ollek Street Kamloops, British Columbia V2B 5B2
$774,900
Well maintained home on a 0.23ac flat lot with detached shop, additional garage & plenty of extra parking. This home offers a spacious main level featuring 2 bedrooms & bathroom with an open concept kitchen, accented with stainless appliances, that leads into the dining & bright living room. Access to the covered sun deck off main floor. The lower level has separate exterior access & offers 2 more bedrooms, bathroom, family room & laundry. Updates include brand new carpet throughout, hot water on demand (approx. 6yrs old), furnace & A/C (approx. 6yrs old), & roof (approx 3yrs old). Detached 28’x30’ shop with 11’ ceiling is insulated & heated. Fully fenced back yard offers privacy & nice lawn area. This home is a must see! Quick possession possible! Call today for a private viewing. (id:43334)
Property Details
| MLS® Number | 10327215 |
| Property Type | Single Family |
| Neigbourhood | Brocklehurst |
| ParkingSpaceTotal | 3 |
Building
| BathroomTotal | 2 |
| BedroomsTotal | 4 |
| BasementType | Full |
| ConstructedDate | 1969 |
| ConstructionStyleAttachment | Detached |
| CoolingType | Central Air Conditioning |
| FireplaceFuel | Gas |
| FireplacePresent | Yes |
| FireplaceType | Unknown |
| FlooringType | Carpeted, Mixed Flooring |
| HeatingType | Forced Air, See Remarks |
| RoofMaterial | Asphalt Shingle |
| RoofStyle | Unknown |
| StoriesTotal | 2 |
| SizeInterior | 1909 Sqft |
| Type | House |
| UtilityWater | Municipal Water |
Parking
| See Remarks | |
| Attached Garage | 3 |
| Detached Garage | 3 |
Land
| Acreage | No |
| Sewer | Municipal Sewage System |
| SizeIrregular | 0.23 |
| SizeTotal | 0.23 Ac|under 1 Acre |
| SizeTotalText | 0.23 Ac|under 1 Acre |
| ZoningType | Unknown |
Rooms
| Level | Type | Length | Width | Dimensions |
|---|---|---|---|---|
| Basement | Laundry Room | 17'0'' x 11'0'' | ||
| Basement | Family Room | 16'9'' x 13'2'' | ||
| Basement | Bedroom | 12'5'' x 13'8'' | ||
| Basement | Bedroom | 12'5'' x 11'4'' | ||
| Basement | 3pc Bathroom | Measurements not available | ||
| Main Level | Living Room | 14'6'' x 17'0'' | ||
| Main Level | Bedroom | 10'2'' x 12'7'' | ||
| Main Level | Primary Bedroom | 11'2'' x 12'7'' | ||
| Main Level | Dining Room | 8'0'' x 12'0'' | ||
| Main Level | Kitchen | 9'7'' x 12'0'' | ||
| Main Level | 4pc Bathroom | Measurements not available |
https://www.realtor.ca/real-estate/27597422/1074-ollek-street-kamloops-brocklehurst

Personal Real Estate Corporation
(250) 852-1641
Interested?
Contact us for more information























































