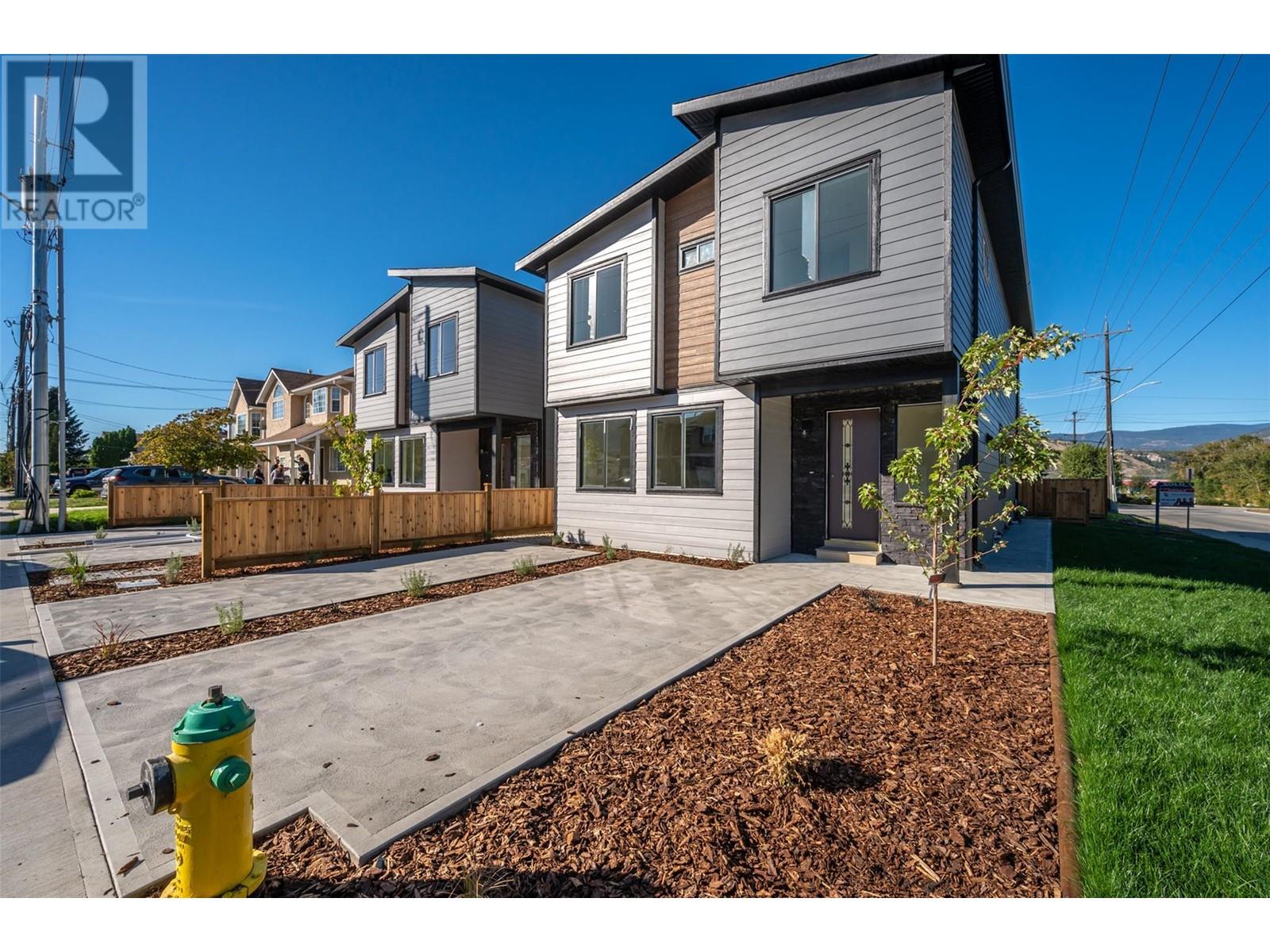1701 Fairford Drive Unit# 101 Penticton, British Columbia v2A 6C7
3 Bedroom
3 Bathroom
1388 sqft
Central Air Conditioning
Forced Air, See Remarks
$589,000
BRAND NEW half duplex ! Ready to move in, offers a hassle-free lifestyle. Boasting 3 bedrooms, 3 bathrooms, and a generous 1388 sqft floor plan, it seamlessly blends style and functionality. Spacious kitchen features elegant quartz countertops, Kitchen aid appliances. Conveniently located in the heart of Penticton, enjoy easy access to amenities and dining options. This duplex is an exceptional opportunity to embrace contemporary living in this vibrant community. (id:43334)
Property Details
| MLS® Number | 10327115 |
| Property Type | Single Family |
| Neigbourhood | Main South |
| CommunityFeatures | Pets Allowed |
Building
| BathroomTotal | 3 |
| BedroomsTotal | 3 |
| ConstructedDate | 2024 |
| CoolingType | Central Air Conditioning |
| ExteriorFinish | Stone |
| FoundationType | Concrete Block |
| HalfBathTotal | 1 |
| HeatingType | Forced Air, See Remarks |
| RoofMaterial | Asphalt Shingle |
| RoofStyle | Unknown |
| StoriesTotal | 2 |
| SizeInterior | 1388 Sqft |
| Type | Duplex |
| UtilityWater | Municipal Water |
Land
| Acreage | No |
| Sewer | Municipal Sewage System |
| SizeIrregular | 0.16 |
| SizeTotal | 0.16 Ac|under 1 Acre |
| SizeTotalText | 0.16 Ac|under 1 Acre |
| ZoningType | Unknown |
Rooms
| Level | Type | Length | Width | Dimensions |
|---|---|---|---|---|
| Second Level | Primary Bedroom | 12'8'' x 14' | ||
| Second Level | Bedroom | 8'10'' x 10' | ||
| Second Level | Bedroom | 10'9'' x 9'0'' | ||
| Second Level | 3pc Bathroom | Measurements not available | ||
| Second Level | 3pc Bathroom | Measurements not available | ||
| Main Level | Living Room | 17'1'' x 15'7'' | ||
| Main Level | Kitchen | 9'0'' x 11'4'' | ||
| Main Level | Foyer | 5'0'' x 7'1'' | ||
| Main Level | 2pc Bathroom | Measurements not available |
https://www.realtor.ca/real-estate/27593976/1701-fairford-drive-unit-101-penticton-main-south


Ikjot Kahlon
(250) 486-1632
(250) 486-1632
Interested?
Contact us for more information
































