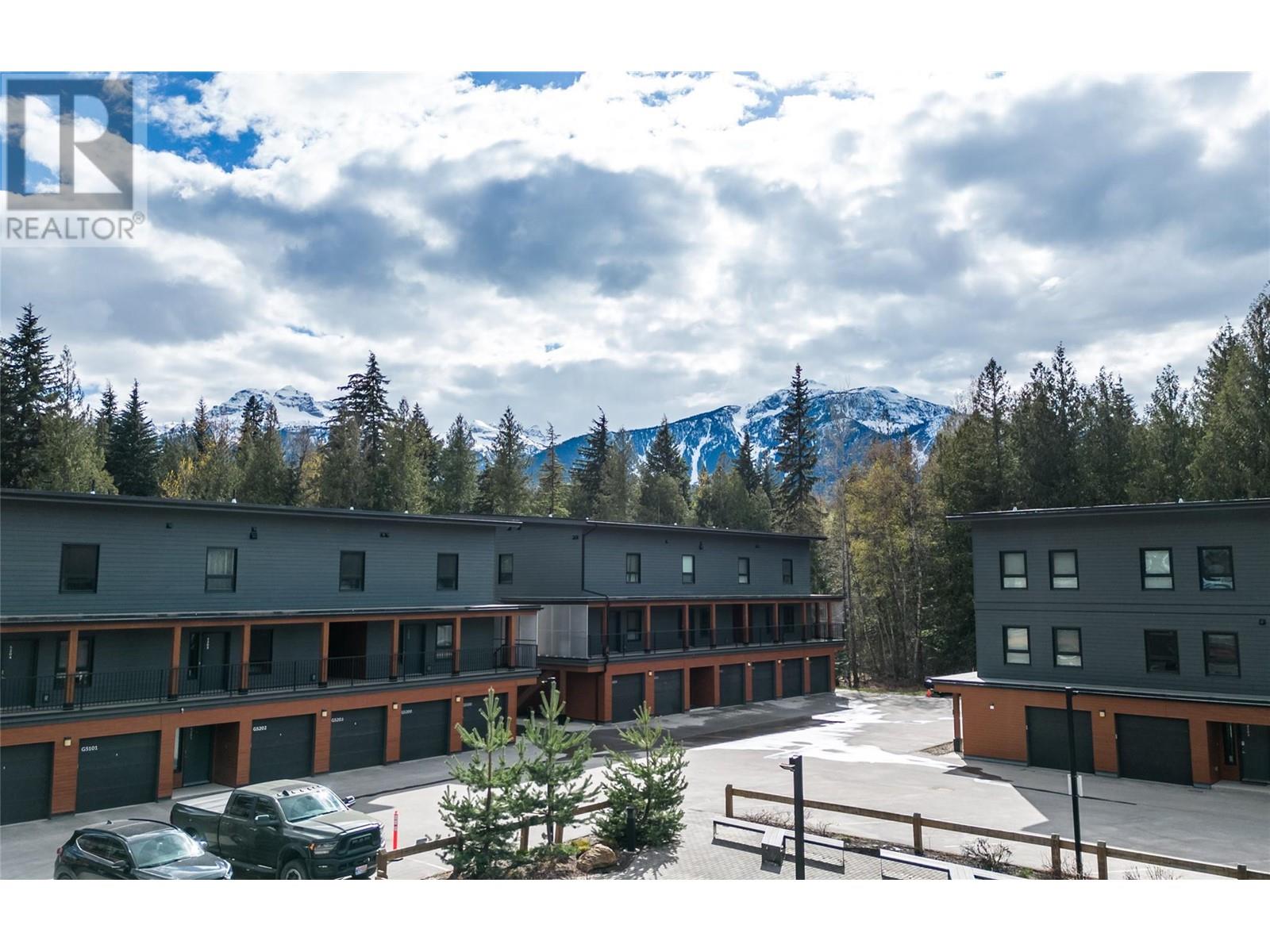1901 Nels Nelson Crescent Unit# 7203 Revelstoke, British Columbia V0E 2S3
$584,000Maintenance,
$188.54 Monthly
Maintenance,
$188.54 MonthlyDiscover the perfect blend of comfort and convenience with this spacious one bedroom, one bathroom condo in MacKenzie Village. You will love the open concept living, maximizing space and natural light. A stylish kitchen with modern appliances and ample storage, which opens to a patio for enjoying the mountain air and views. Situated within close proximity to Revelstoke Mountain Resort and across from the proposed Cabot Golf Course, this property offers a prime location for outdoor enthusiasts. This property is zoned CD17 which allows for nightly rentals , providing very flexible use. There is a dedicated parking stall as well as a large 12' by 12 ' storage room, so lots of space for all the gear! Don't miss out on this fantastic opportunity to own a piece of MacKenzie Village. Please contact today for more information or to arrange a showing. (id:43334)
Property Details
| MLS® Number | 10326936 |
| Property Type | Single Family |
| Neigbourhood | Revelstoke |
| Community Name | Mackenzie Village |
| Features | Central Island, One Balcony |
| ParkingSpaceTotal | 1 |
| StorageType | Storage, Locker |
| ViewType | Mountain View, View (panoramic) |
Building
| BathroomTotal | 1 |
| BedroomsTotal | 1 |
| Appliances | Refrigerator, Dishwasher, Dryer, Range - Electric, Washer |
| ConstructedDate | 2017 |
| ExteriorFinish | Composite Siding |
| FireProtection | Smoke Detector Only |
| FireplaceFuel | Unknown |
| FireplacePresent | Yes |
| FireplaceType | Decorative |
| FoundationType | Concrete Block |
| HeatingFuel | Electric |
| HeatingType | Baseboard Heaters |
| RoofMaterial | Other |
| RoofStyle | Unknown |
| StoriesTotal | 3 |
| SizeInterior | 735 Sqft |
| Type | Apartment |
| UtilityWater | Municipal Water |
Parking
| Surfaced |
Land
| Acreage | No |
| Sewer | Municipal Sewage System |
| SizeTotalText | Under 1 Acre |
| ZoningType | Unknown |
Rooms
| Level | Type | Length | Width | Dimensions |
|---|---|---|---|---|
| Second Level | Full Bathroom | 12'7'' x 5'0'' | ||
| Second Level | Primary Bedroom | 13'3'' x 11'5'' | ||
| Second Level | Living Room | 19'6'' x 12'7'' | ||
| Second Level | Kitchen | 12'7'' x 7'6'' | ||
| Basement | Storage | 12'0'' x 12'0'' |

(250) 814-9764
Interested?
Contact us for more information



























