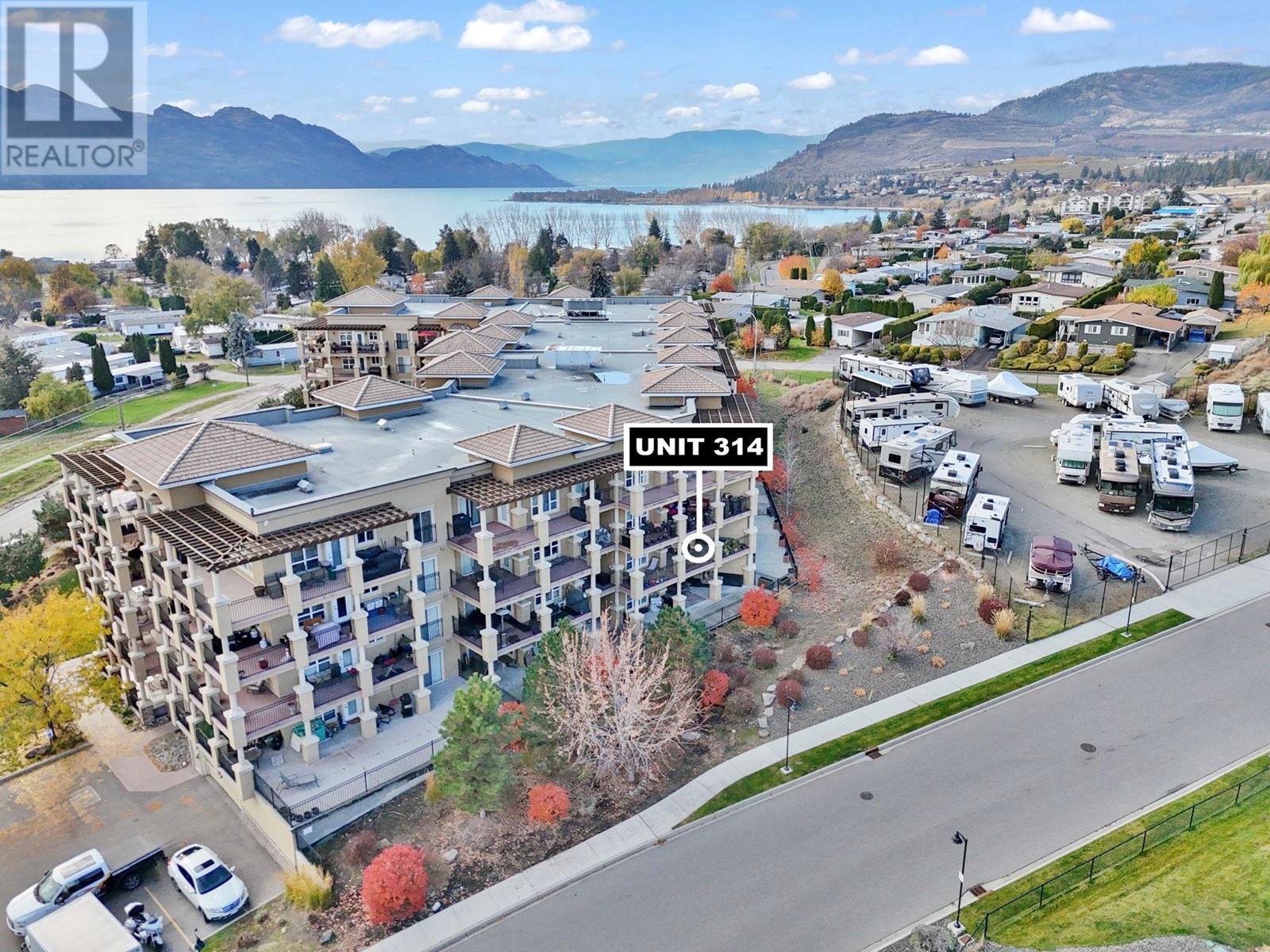2070 Boucherie Road Unit# 314 West Kelowna, British Columbia V4T 3K9
$350,000Maintenance,
$335.36 Monthly
Maintenance,
$335.36 MonthlyThis is the one you have been waiting for! This is the perfect home for first time buyers, downsizers or investors! A great home you can be proud of at a price you can afford. It is family, pet, and rental friendly, and offers the best of the Okanagan lifestyle in a quality well maintained complex steps from Okanagan lake! The unit has a bright open plan that feels larger and is both classy and cozy! Quality finishing throughout including, engineered hardwood floors, granite counter tops, maple cabinets, and stainless steel appliance package. For the entertainers, there is a massive covered deck (359 square feet) on the quiet side of the building with a peaceful mountain view and access off Master as well as from living room. Reasonable strata fees include heating and cooling as well as hot water so unit costs are very affordable. Prepaid lease no extra monthly lease fee! The complex features an outdoor pool and hot tub, as well as secure underground parking! Measurements approximate please verify if important. (id:43334)
Property Details
| MLS® Number | 10328786 |
| Property Type | Single Family |
| Neigbourhood | Westbank Centre |
| Community Name | Tuscany Villas |
| AmenitiesNearBy | Golf Nearby, Public Transit, Park, Recreation |
| CommunityFeatures | Family Oriented, Rentals Allowed |
| Features | Level Lot, One Balcony |
| ParkingSpaceTotal | 1 |
| PoolType | Outdoor Pool |
| StorageType | Storage, Locker |
| Structure | Clubhouse |
| ViewType | Mountain View |
Building
| BathroomTotal | 1 |
| BedroomsTotal | 1 |
| Amenities | Clubhouse, Whirlpool, Storage - Locker |
| Appliances | Refrigerator, Dishwasher, Dryer, Range - Electric, Microwave, Washer |
| ConstructedDate | 2011 |
| CoolingType | Central Air Conditioning |
| ExteriorFinish | Brick, Stucco |
| FlooringType | Carpeted, Ceramic Tile, Hardwood |
| HeatingFuel | Geo Thermal |
| HeatingType | Forced Air |
| RoofMaterial | Other |
| RoofStyle | Unknown |
| StoriesTotal | 1 |
| SizeInterior | 794 Sqft |
| Type | Apartment |
| UtilityWater | Municipal Water |
Parking
| Underground | 1 |
Land
| Acreage | No |
| LandAmenities | Golf Nearby, Public Transit, Park, Recreation |
| LandscapeFeatures | Landscaped, Level |
| Sewer | Municipal Sewage System |
| SizeTotalText | Under 1 Acre |
| ZoningType | Unknown |
Rooms
| Level | Type | Length | Width | Dimensions |
|---|---|---|---|---|
| Main Level | 4pc Bathroom | 7'9'' x 7'3'' | ||
| Main Level | Primary Bedroom | 18'2'' x 10'11'' | ||
| Main Level | Living Room | 17'3'' x 14'7'' | ||
| Main Level | Dining Room | 16'0'' x 7'5'' | ||
| Main Level | Kitchen | 13'0'' x 11'1'' |

(250) 870-1200
Interested?
Contact us for more information

































