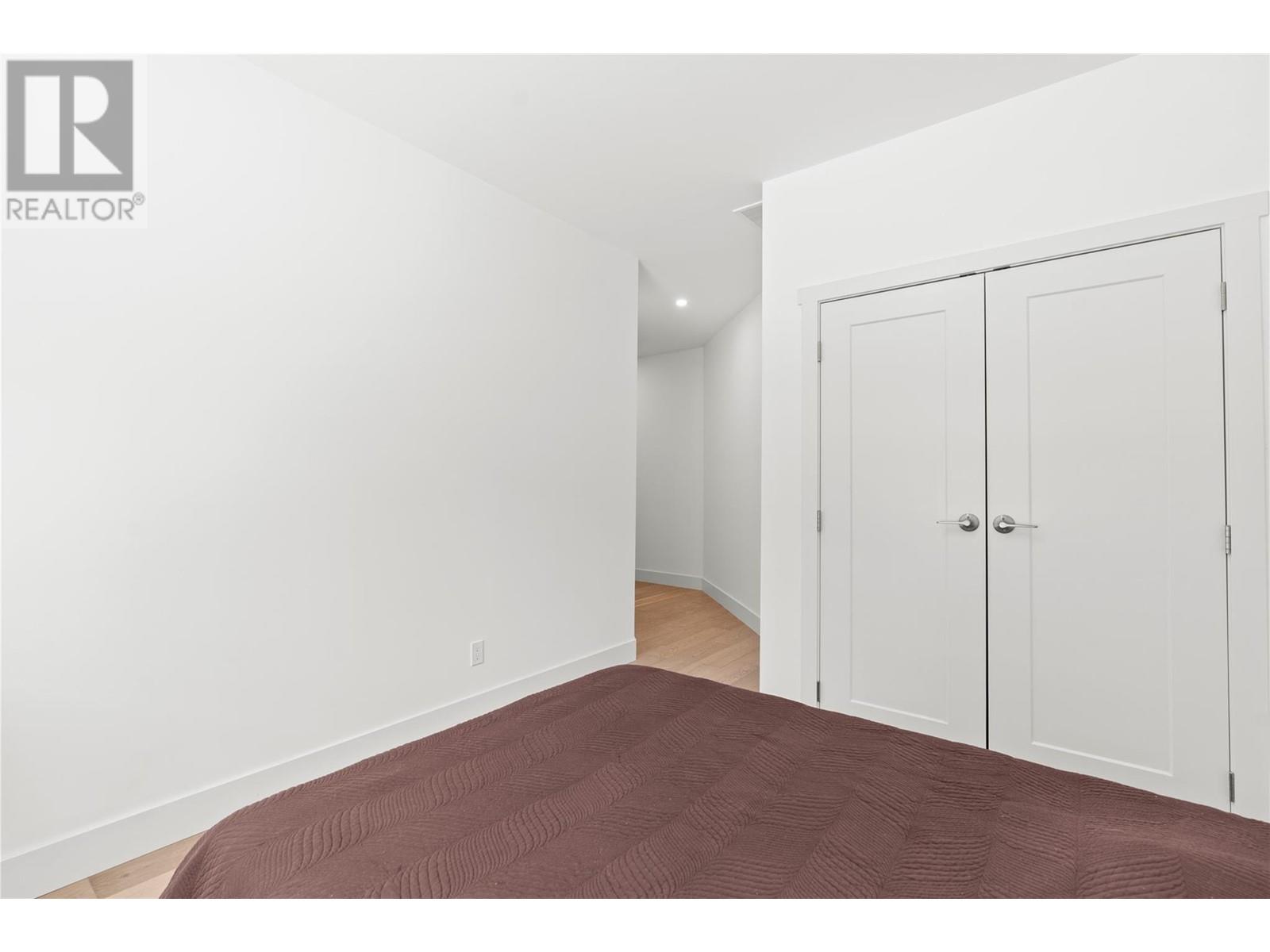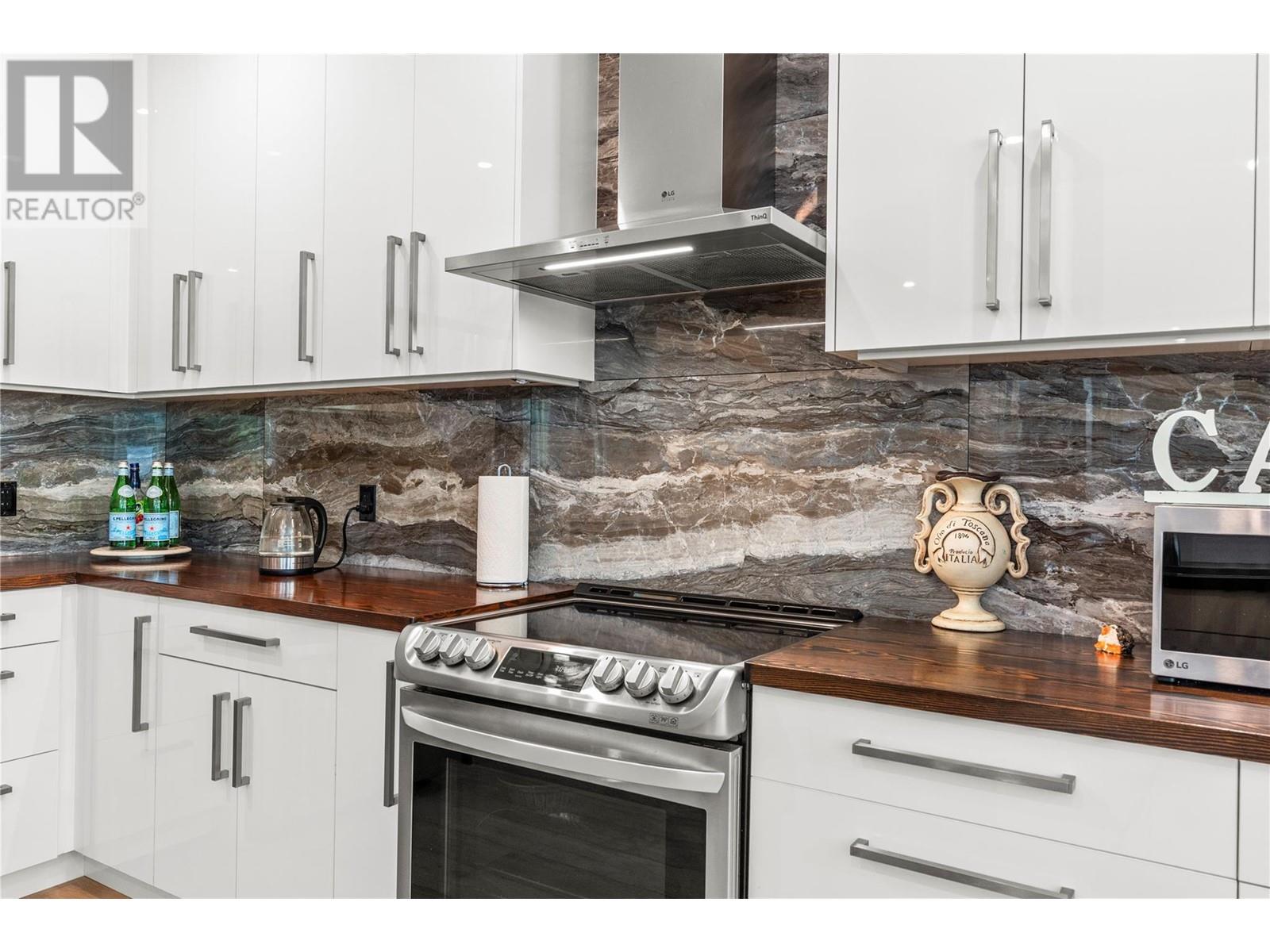335 Evergreen Way Vernon, British Columbia V1H 2B8
$789,500
All the benefits of a new home without any of the stress or hassle. This fabulous custom 1720 square foot rancher in the desirable Westside Road area of Westshore was recently completed in 2021 and boasts a contemporary and welcoming design throughout that lends itself to all tastes. Upon arrival, notice the oversized 500 square foot garage and modern exterior façade with stone accents. Inside, gorgeous, manufactured hardwood flooring spans throughout, complimented beautifully by the vaulted ceilings and generous natural light. The spacious kitchen contains a center island, stainless steel appliances, and breakfast bar. In the living room, a wood stove with ventilation system offers warmth and ambiance. A master bedroom suite awaits with a spa-like ensuite bathroom and walk-in closet. Two additional bedrooms share the well-appointed full hall bathroom. Outside, the fully landscaped and fenced yard contains a bonus workshop in the rear with generous quad/toy storage, and the attached covered deck is wonderful for al fresco dining. (id:43334)
Property Details
| MLS® Number | 10321588 |
| Property Type | Single Family |
| Neigbourhood | Okanagan North |
| Features | Central Island |
| ParkingSpaceTotal | 8 |
| StorageType | Storage Shed |
Building
| BathroomTotal | 2 |
| BedroomsTotal | 3 |
| Appliances | Range, Refrigerator, Dishwasher, Dryer, Cooktop - Electric, Oven - Electric, Range - Electric, Microwave, Washer, Washer & Dryer, Water Purifier |
| ArchitecturalStyle | Ranch |
| ConstructedDate | 2021 |
| ConstructionStyleAttachment | Detached |
| CoolingType | Central Air Conditioning |
| ExteriorFinish | Stone |
| FireplaceFuel | Wood |
| FireplacePresent | Yes |
| FireplaceType | Conventional |
| FlooringType | Ceramic Tile, Hardwood, Mixed Flooring, Porcelain Tile, Slate |
| HeatingType | Forced Air |
| RoofMaterial | Asphalt Shingle |
| RoofStyle | Unknown |
| StoriesTotal | 1 |
| SizeInterior | 1720 Sqft |
| Type | House |
| UtilityWater | Municipal Water |
Parking
| See Remarks | |
| Attached Garage | 3 |
| Street | |
| Other | |
| Oversize | |
| RV |
Land
| Acreage | No |
| Sewer | Septic Tank |
| SizeIrregular | 0.25 |
| SizeTotal | 0.25 Ac|under 1 Acre |
| SizeTotalText | 0.25 Ac|under 1 Acre |
| ZoningType | Unknown |
Rooms
| Level | Type | Length | Width | Dimensions |
|---|---|---|---|---|
| Main Level | Storage | 5'11'' x 5'9'' | ||
| Main Level | Laundry Room | 6'6'' x 12'7'' | ||
| Main Level | 3pc Bathroom | 9'2'' x 5'6'' | ||
| Main Level | Bedroom | 10'3'' x 12'11'' | ||
| Main Level | Bedroom | 10'1'' x 11'6'' | ||
| Main Level | 4pc Bathroom | 8'11'' x 10'8'' | ||
| Main Level | Primary Bedroom | 14'3'' x 13'3'' | ||
| Main Level | Living Room | 22'2'' x 20'4'' | ||
| Main Level | Dining Room | 11'8'' x 11'9'' | ||
| Main Level | Kitchen | 11'8'' x 13'9'' |
https://www.realtor.ca/real-estate/27286459/335-evergreen-way-vernon-okanagan-north

(236) 599-0554

Interested?
Contact us for more information














































