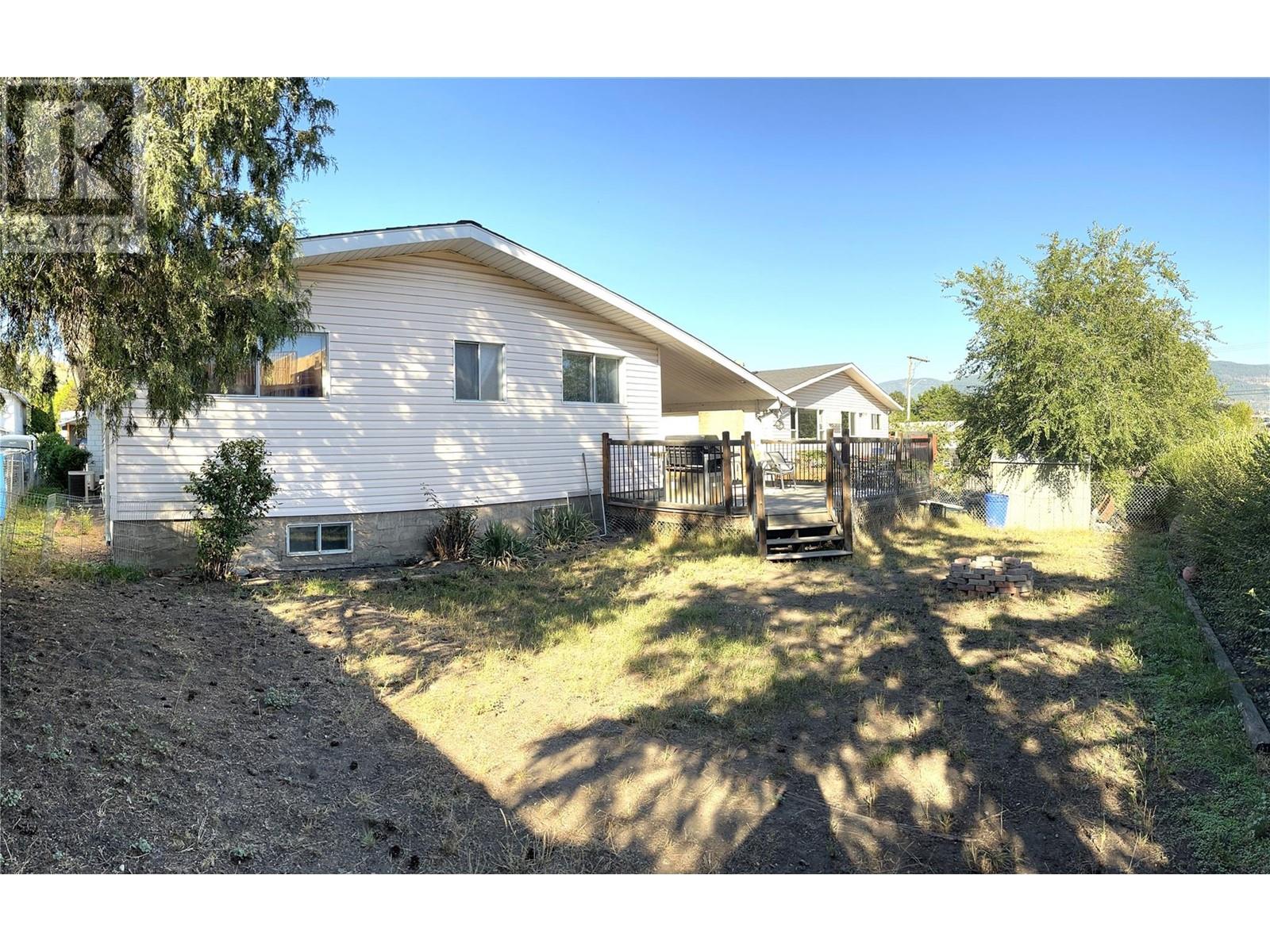3704 40 Avenue Vernon, British Columbia V1T 7E6
4 Bedroom
2 Bathroom
2283 sqft
Fireplace
Central Air Conditioning
Forced Air, See Remarks
$649,900
Well maintained 4 bed, 2 bath home in a area with easy access to arena, shopping, bus route. Roof 2018, H/W tank 2023, furnace 2014. easy maintained yard. Basement is family friendly with family room gas standing fireplace and large rec room as well as storage, bedroom , laundry and 4 piece bath (id:43334)
Property Details
| MLS® Number | 10323592 |
| Property Type | Single Family |
| Neigbourhood | Alexis Park |
| ParkingSpaceTotal | 3 |
Building
| BathroomTotal | 2 |
| BedroomsTotal | 4 |
| ConstructedDate | 1975 |
| ConstructionStyleAttachment | Detached |
| CoolingType | Central Air Conditioning |
| ExteriorFinish | Vinyl Siding |
| FireplaceFuel | Gas |
| FireplacePresent | Yes |
| FireplaceType | Unknown |
| HeatingType | Forced Air, See Remarks |
| RoofMaterial | Asphalt Shingle |
| RoofStyle | Unknown |
| StoriesTotal | 2 |
| SizeInterior | 2283 Sqft |
| Type | House |
| UtilityWater | Municipal Water |
Parking
| Carport |
Land
| Acreage | No |
| Sewer | Municipal Sewage System |
| SizeIrregular | 0.14 |
| SizeTotal | 0.14 Ac|under 1 Acre |
| SizeTotalText | 0.14 Ac|under 1 Acre |
| ZoningType | Residential |
Rooms
| Level | Type | Length | Width | Dimensions |
|---|---|---|---|---|
| Basement | Family Room | 14' x 12' | ||
| Basement | Recreation Room | 18' x 12'6'' | ||
| Basement | Storage | 15' x 5' | ||
| Basement | Utility Room | 12' x 7' | ||
| Basement | Bedroom | 14'6'' x 10'6'' | ||
| Basement | Storage | 9' x 7'6'' | ||
| Basement | 4pc Bathroom | 9' x 5' | ||
| Basement | Laundry Room | 11' x 6' | ||
| Main Level | 4pc Bathroom | 9' x 7' | ||
| Main Level | Bedroom | 12' x 11'6'' | ||
| Main Level | Primary Bedroom | 12' x 10'6'' | ||
| Main Level | Bedroom | 13' x 10'6'' | ||
| Main Level | Living Room | 18'6'' x 12' | ||
| Main Level | Kitchen | 12'6'' x 9' | ||
| Main Level | Dining Room | 12'6'' x 9' |
https://www.realtor.ca/real-estate/27379401/3704-40-avenue-vernon-alexis-park

Interested?
Contact us for more information



























