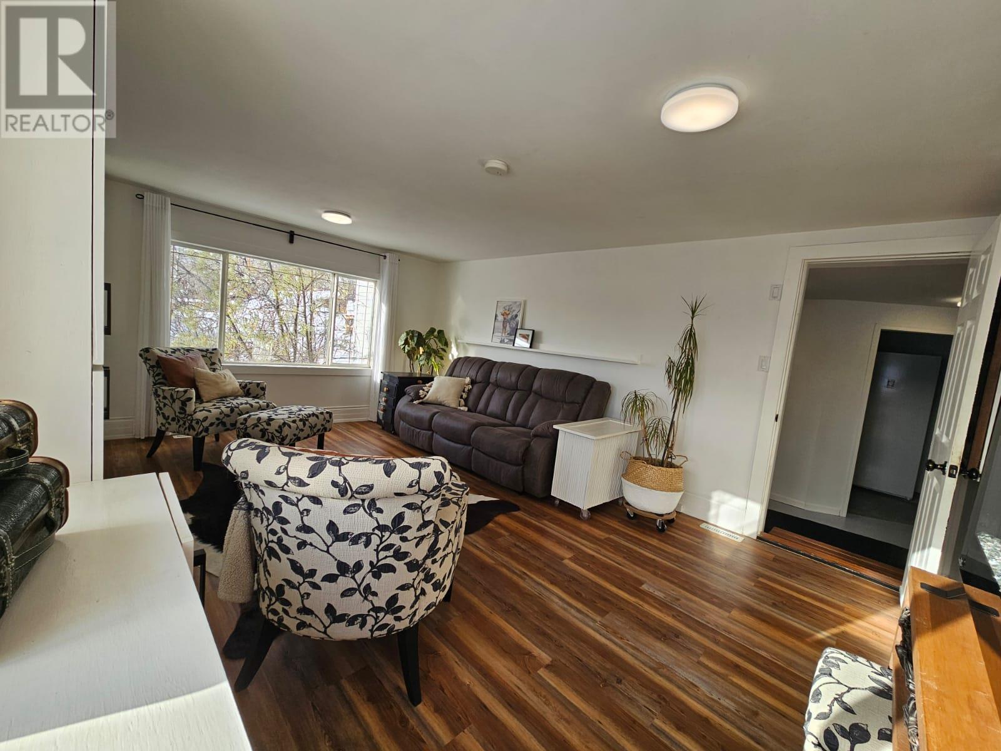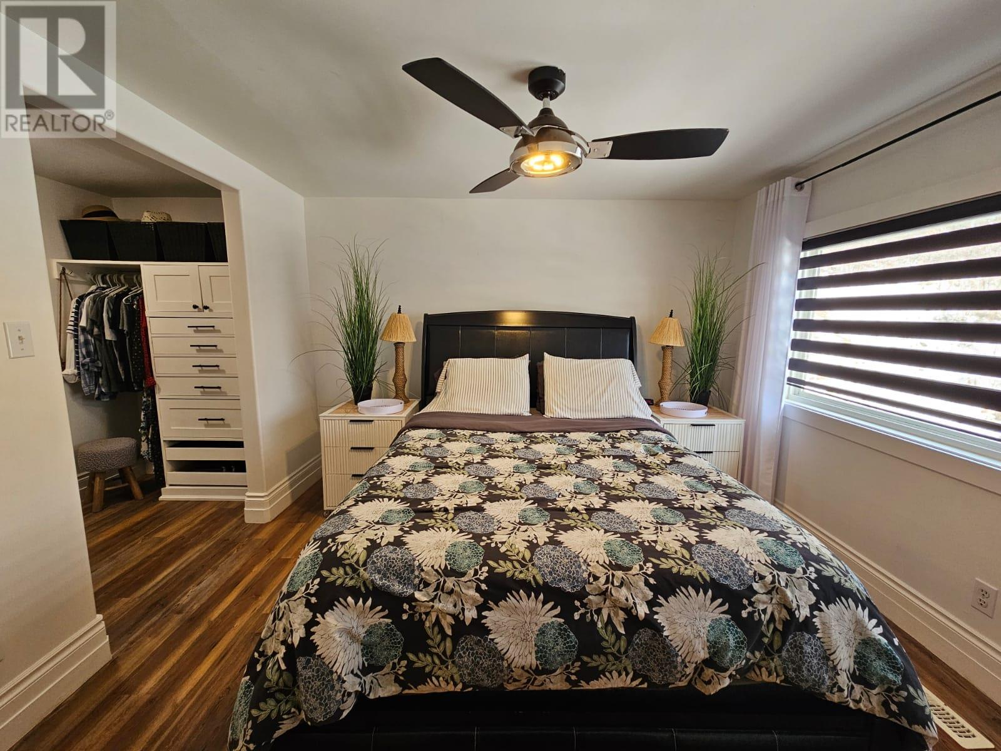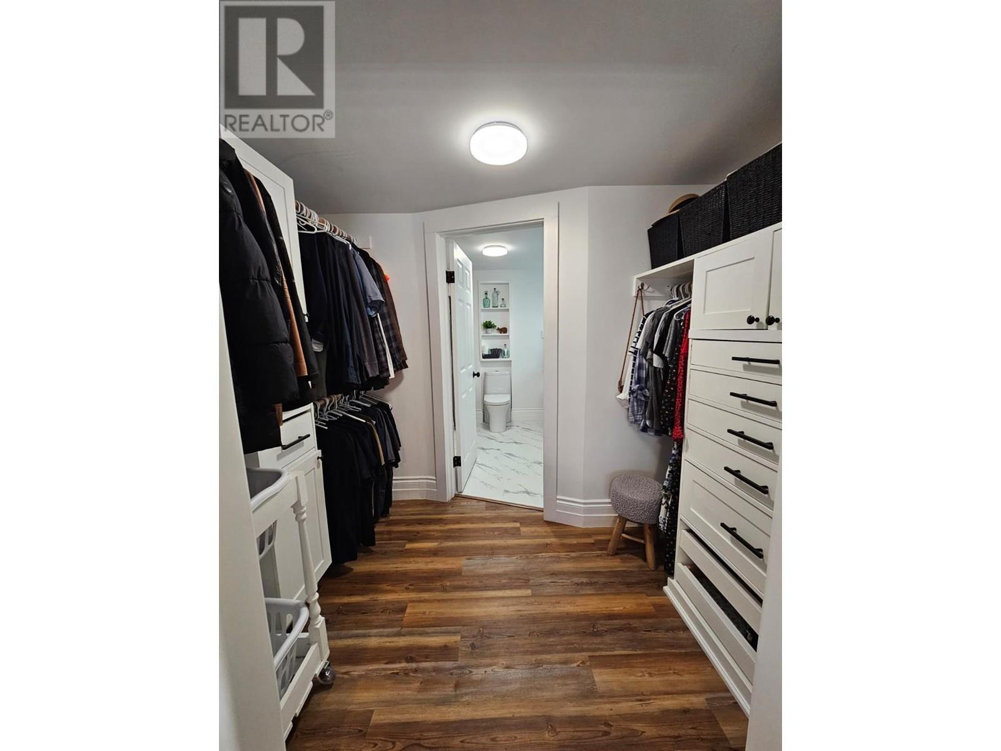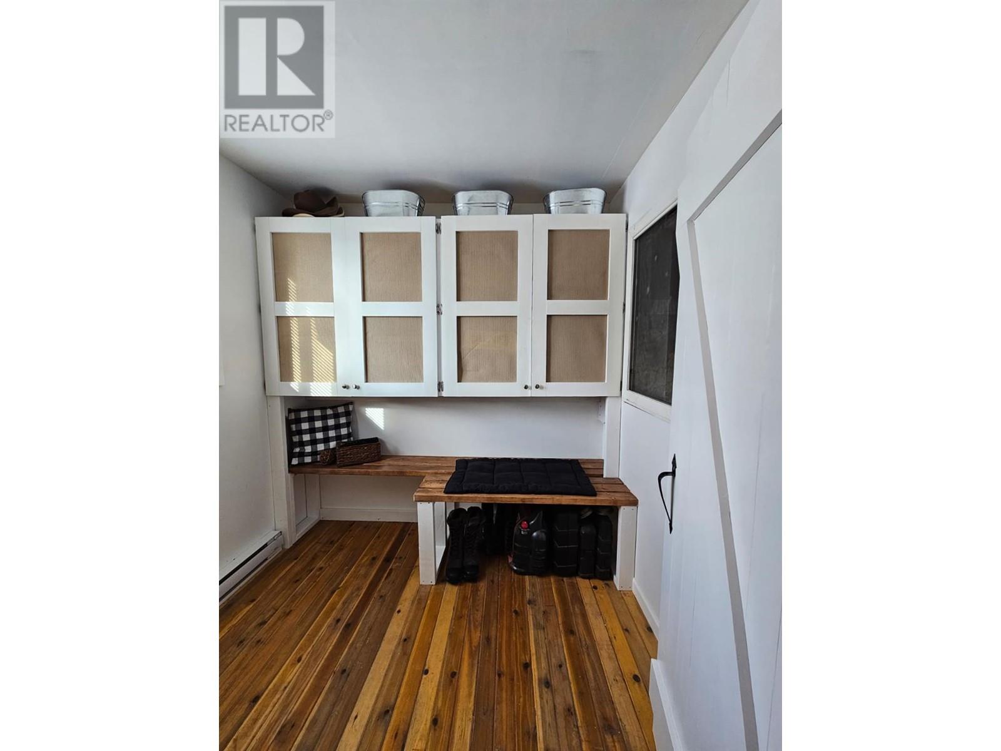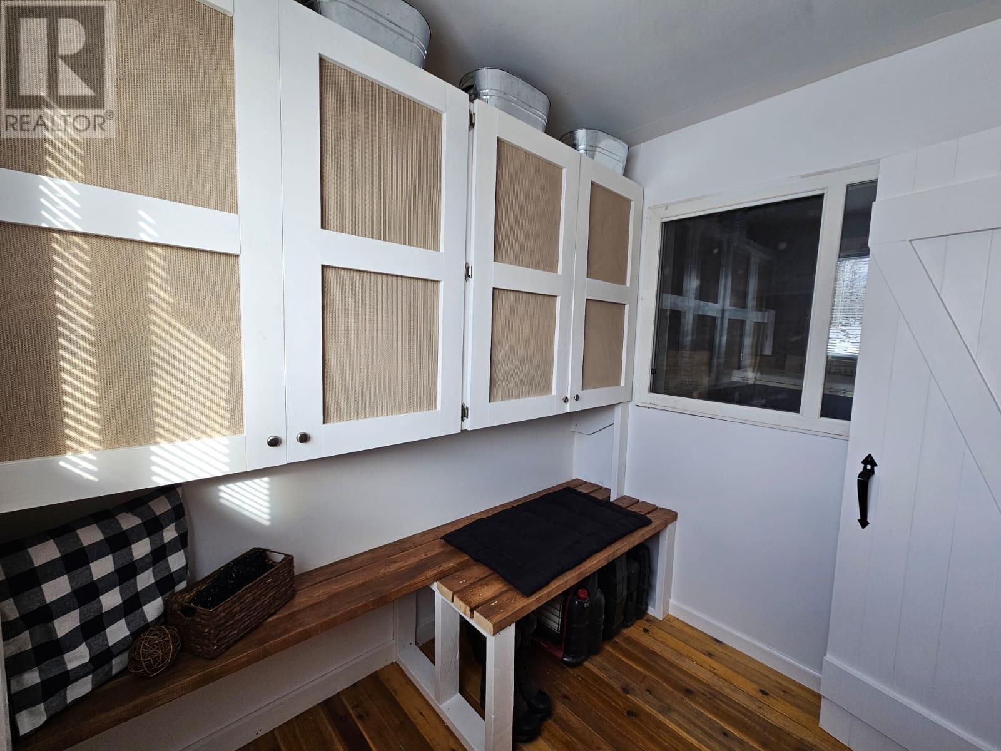3791 Moreland Subdivision Chetwynd, British Columbia V0C 1J0
$249,000
WOW! You're going to love it. Clean lines, modern decor and just so perfectly comfortable. Incredible layout with tons of natural sunshine and an amazing view. Lovely property with 4.92 acres, large entry with boot room, 3 bedrooms, 2 bathrooms, cozy family room, nice size workable kitchen, stainless steel appliances (in the kitchen) movable island with seating, awesome bright and elegant sunken dining area with access to the deck. So many lovely and appealing upgrades throughout: huge pantry with pull out drawers, shaker cupboards, pot and pan pull out cupboard, lots of storage attractive built in's throughout, walk through closet in primary bedroom with attractive 4-piece ensuite with double sinks. This home feels and looks so good. Only minutes from town and you can own your own piece of paradise. AFFORDABLE, AVAILABLE & LOVABLE. Will you be calling this YOUR Home Sweet Home? Call for a tour and come take a look. (id:43334)
Property Details
| MLS® Number | 10327417 |
| Property Type | Single Family |
| Neigbourhood | Chetwynd Rural |
| AmenitiesNearBy | Recreation, Schools, Shopping |
| CommunityFeatures | Pets Allowed |
| Features | Private Setting, Sloping |
| ViewType | Mountain View |
Building
| BathroomTotal | 2 |
| BedroomsTotal | 2 |
| Appliances | Refrigerator, Dishwasher, Range - Electric, Washer & Dryer |
| ConstructedDate | 1978 |
| ExteriorFinish | Vinyl Siding |
| FireProtection | Smoke Detector Only |
| FoundationType | See Remarks |
| HeatingType | Forced Air, See Remarks |
| RoofMaterial | Steel |
| RoofStyle | Unknown |
| StoriesTotal | 2 |
| SizeInterior | 1973 Sqft |
| Type | Manufactured Home |
| UtilityWater | Cistern |
Parking
| RV |
Land
| Acreage | Yes |
| CurrentUse | Mobile Home |
| LandAmenities | Recreation, Schools, Shopping |
| LandscapeFeatures | Sloping |
| Sewer | Septic Tank |
| SizeIrregular | 4.92 |
| SizeTotal | 4.92 Ac|1 - 5 Acres |
| SizeTotalText | 4.92 Ac|1 - 5 Acres |
| ZoningType | Residential |
Rooms
| Level | Type | Length | Width | Dimensions |
|---|---|---|---|---|
| Lower Level | Office | 5' x 11' | ||
| Lower Level | Bedroom | 8' x 19' | ||
| Lower Level | Dining Room | 15' x 11' | ||
| Main Level | Living Room | 12' x 17' | ||
| Main Level | Kitchen | 12' x 13' | ||
| Main Level | Primary Bedroom | 12' x 11' | ||
| Main Level | 4pc Ensuite Bath | Measurements not available | ||
| Main Level | Other | 8' x 5' | ||
| Main Level | Laundry Room | 15' x 10' | ||
| Main Level | Storage | 8' x 21' | ||
| Main Level | 4pc Bathroom | Measurements not available |
https://www.realtor.ca/real-estate/27602246/3791-moreland-subdivision-chetwynd-chetwynd-rural

Personal Real Estate Corporation
(250) 788-6598
(250) 788-3740
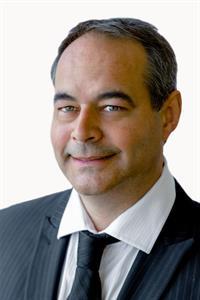
Personal Real Estate Corporation
(250) 719-5454
www.realestateindawsoncreek.com/
www.facebook.com/tony.boos2/about?section=contact-info
Interested?
Contact us for more information



