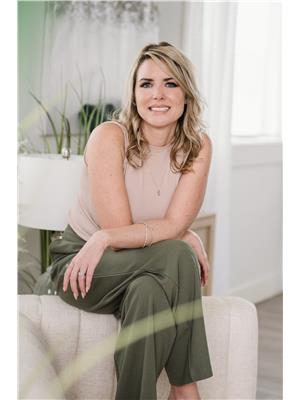4750 70 Avenue Salmon Arm, British Columbia V0E 1K0
$650,000
Investment opportunity in Canoe! This charming 3-bedroom, 2-bathroom rancher, built in 1957, is set on a sprawling 0.86-acre lot next to a serene pond. Offering 1932 sq. ft. of living space, this home provides ample room for customization, making it ideal for anyone looking to make their perfect home or invest in a flip. The layout features a welcoming front porch, an open kitchen, and a separate dining area that can also function as a media or living room. The master bedroom includes French doors leading to a private deck, and the covered back deck offers additional outdoor space for relaxation. With a large 11’x38’ storage room, a 20’2”x20’8” garage, and an expansive fenced yard complete with underground sprinklers, fruit trees, and a garden area, there’s plenty of space for all your needs. R10 zoning allows for future expansion, such as adding a secondary home. The property is conveniently located within walking distance of the public beach, the local pub, a convenient store, the post office, and Club Shuswap Golf Course. This growing family-friendly community offers the perfect opportunity to build equity. Don’t miss out—schedule your viewing today! Note: This listing is subject to probate. (id:43334)
Property Details
| MLS® Number | 10326404 |
| Property Type | Single Family |
| Neigbourhood | NE Salmon Arm |
| ParkingSpaceTotal | 1 |
Building
| BathroomTotal | 2 |
| BedroomsTotal | 3 |
| ConstructedDate | 1957 |
| ConstructionStyleAttachment | Detached |
| HeatingType | Forced Air |
| StoriesTotal | 1 |
| SizeInterior | 1932 Sqft |
| Type | House |
| UtilityWater | Municipal Water |
Parking
| See Remarks | |
| Detached Garage | 1 |
Land
| Acreage | No |
| Sewer | Municipal Sewage System |
| SizeIrregular | 0.86 |
| SizeTotal | 0.86 Ac|under 1 Acre |
| SizeTotalText | 0.86 Ac|under 1 Acre |
| ZoningType | Unknown |
Rooms
| Level | Type | Length | Width | Dimensions |
|---|---|---|---|---|
| Main Level | Storage | 11' x 38'10'' | ||
| Main Level | Primary Bedroom | 15'4'' x 13'4'' | ||
| Main Level | Living Room | 18' x 13'6'' | ||
| Main Level | Bedroom | 14'3'' x 13'3'' | ||
| Main Level | Laundry Room | 6'9'' x 6'6'' | ||
| Main Level | Kitchen | 13'1'' x 13'6'' | ||
| Main Level | Other | 20'2'' x 20'8'' | ||
| Main Level | Dining Room | 24'6'' x 15'1'' | ||
| Main Level | Bedroom | 10'10'' x 11' | ||
| Main Level | 4pc Bathroom | 7' x 7'6'' | ||
| Main Level | 3pc Bathroom | 6'3'' x 7'8'' |
https://www.realtor.ca/real-estate/27558028/4750-70-avenue-salmon-arm-ne-salmon-arm

Interested?
Contact us for more information




































































