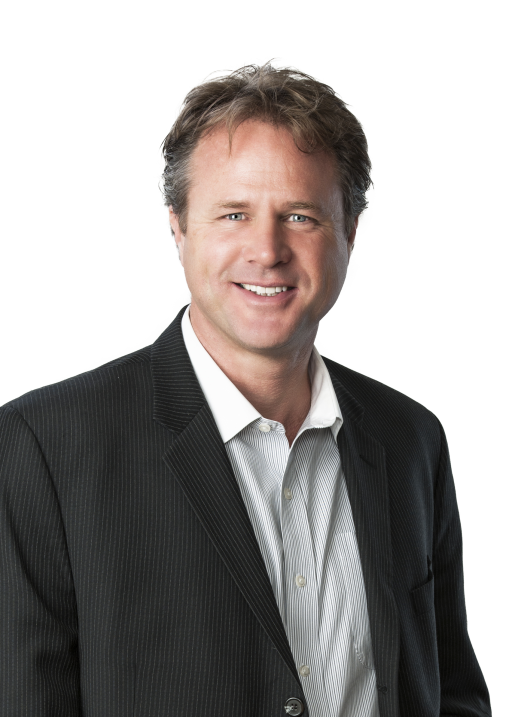6677 Park Drive Unit# 29 Oliver, British Columbia V0H 1T0
$199,900Maintenance, Pad Rental
$540 Monthly
Maintenance, Pad Rental
$540 MonthlyThe most affordable 40 x 26.5 ft. Double wide 1060 Sq. Ft. retirement home available in the heart of the Oliver, close to Nk'Mip Championship golf course and public lake access at Tuc-el-nuit Lake, Shopping, entertainment and of course Wine country. This home has been recently serviced with a new and complete 14 solar panel installation by Swiss solar tech. It is a 5.68 Kilowatt solar array warranted for 25 years. (Huge savings). This property has been completely painted throughout and is Spic and Span, ready for you to move in. Forced Air Natural Gas Furnace and Air Conditioning system for the ultimate relaxation and comfort in your new home. Grand Skylights in both bathrooms for added light. New metal roof with extra installation. Side door access has a ramp to access the Laundry and Utility Room. Extra Large Master bedroom and 4 piece ensuite bath! Nice garden area in front or can be converted into extra parking. Pad rental $540. per month. Home is not on Leased indigenous Land. (id:43334)
Property Details
| MLS® Number | 10328821 |
| Property Type | Single Family |
| Neigbourhood | Oliver |
| CommunityFeatures | Pets Allowed, Seniors Oriented |
| ParkingSpaceTotal | 1 |
| ViewType | Mountain View |
Building
| BathroomTotal | 2 |
| BedroomsTotal | 2 |
| Appliances | Range, Refrigerator, Dishwasher, Dryer, Washer |
| ConstructedDate | 1991 |
| CoolingType | Central Air Conditioning |
| ExteriorFinish | Vinyl Siding |
| FoundationType | None |
| HeatingType | Forced Air, See Remarks |
| RoofMaterial | Steel |
| RoofStyle | Unknown |
| StoriesTotal | 1 |
| SizeInterior | 1060 Sqft |
| Type | Manufactured Home |
| UtilityWater | Municipal Water |
Parking
| See Remarks | |
| Other |
Land
| AccessType | Easy Access |
| Acreage | No |
| Sewer | Municipal Sewage System |
| SizeTotalText | Under 1 Acre |
| ZoningType | Unknown |
Rooms
| Level | Type | Length | Width | Dimensions |
|---|---|---|---|---|
| Main Level | Primary Bedroom | 20'0'' x 12'0'' | ||
| Main Level | Living Room | 15'5'' x 14'0'' | ||
| Main Level | Laundry Room | 12'0'' x 6'6'' | ||
| Main Level | Kitchen | 12'0'' x 9'0'' | ||
| Main Level | 4pc Ensuite Bath | Measurements not available | ||
| Main Level | Bedroom | 10'0'' x 8'9'' | ||
| Main Level | 4pc Bathroom | Measurements not available |
https://www.realtor.ca/real-estate/27663072/6677-park-drive-unit-29-oliver-oliver

(250) 488-2102
Interested?
Contact us for more information















