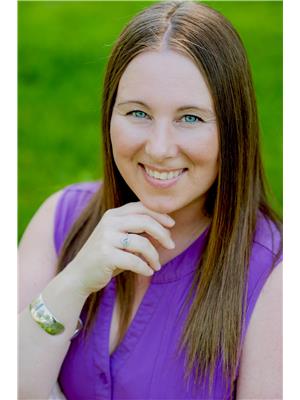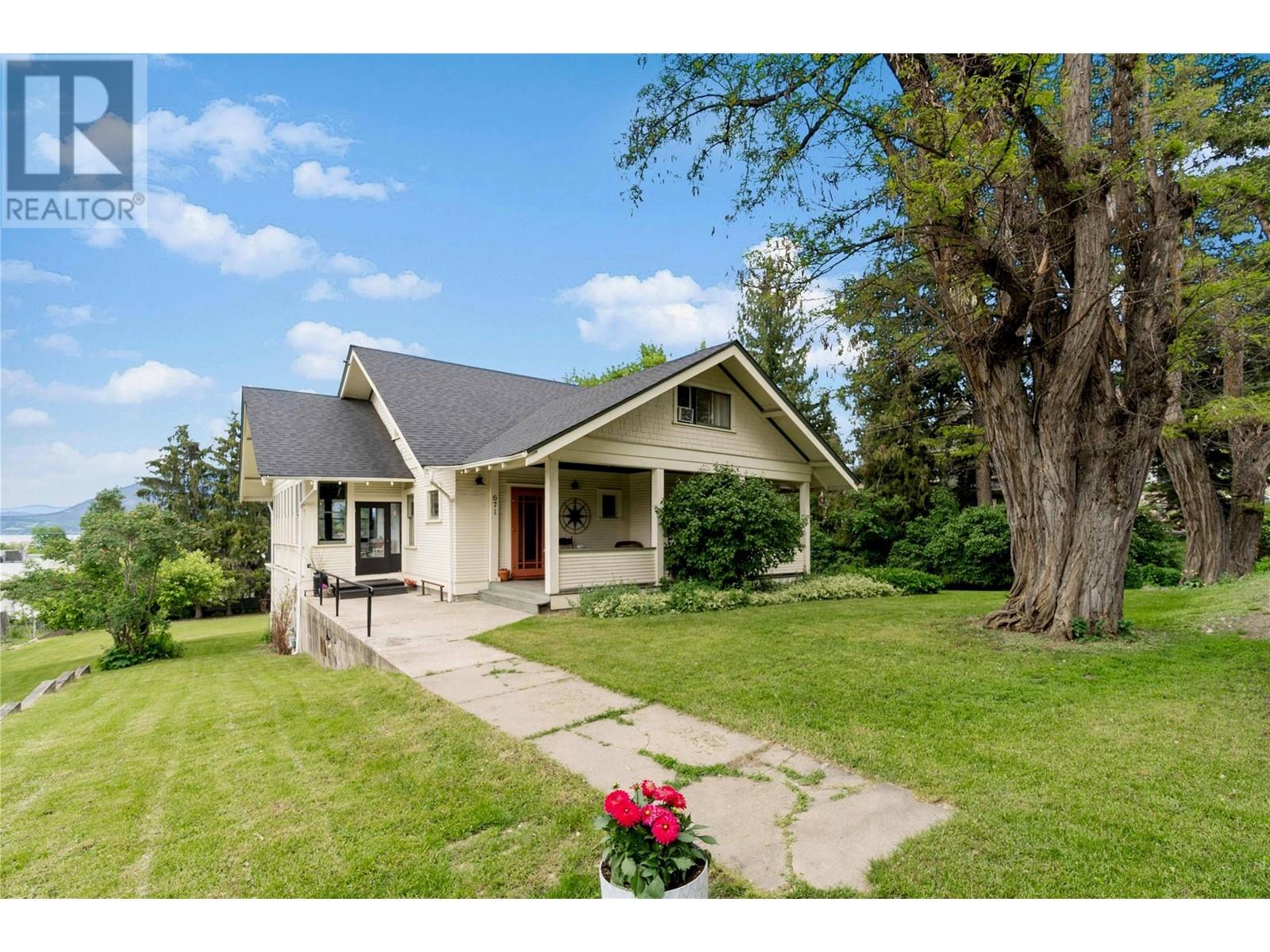671 2nd Avenue Ne Salmon Arm, British Columbia V1E 1H2
$699,000
Looking for something with tons of character, charm added with some historic flavor then you will want to view this Beautifully maintained Heritage Home on .45 acre lot in the heart of it all. Lots of memories made in this 1912 classic home and lots of original features throughout with original beveled siding on main wall areas, visible roof purlins at eaves, exposed timber within the home and tongue-and-groove eave soffit . Large covered front porch and wrap around covered and enclosed Veranda to extend all of the seasons overlooking town center and the lake. Partially finished basement with lots of storage and room for workshop. Gently sloping generous yard, with lots of room for garage or shop or perhaps a carriage home. You will love the Central Location, short walk to town center, shopping and Restaurants. (id:43334)
Property Details
| MLS® Number | 10315490 |
| Property Type | Single Family |
| Neigbourhood | NE Salmon Arm |
| AmenitiesNearBy | Shopping |
| ViewType | City View, Lake View |
Building
| BathroomTotal | 2 |
| BedroomsTotal | 3 |
| BasementType | Full |
| ConstructedDate | 1912 |
| ConstructionStyleAttachment | Detached |
| ExteriorFinish | Wood Siding |
| FlooringType | Carpeted, Hardwood, Linoleum |
| HalfBathTotal | 1 |
| HeatingType | See Remarks |
| RoofMaterial | Asphalt Shingle |
| RoofStyle | Unknown |
| StoriesTotal | 2 |
| SizeInterior | 2633 Sqft |
| Type | House |
| UtilityWater | Municipal Water |
Land
| AccessType | Easy Access |
| Acreage | No |
| LandAmenities | Shopping |
| Sewer | Municipal Sewage System |
| SizeIrregular | 0.45 |
| SizeTotal | 0.45 Ac|under 1 Acre |
| SizeTotalText | 0.45 Ac|under 1 Acre |
| ZoningType | Residential |
Rooms
| Level | Type | Length | Width | Dimensions |
|---|---|---|---|---|
| Second Level | Storage | 8'3'' x 7'8'' | ||
| Second Level | 4pc Bathroom | 8'11'' x 6'2'' | ||
| Second Level | Other | 19'6'' x 13'1'' | ||
| Second Level | Bedroom | 13'6'' x 11'4'' | ||
| Second Level | Bedroom | 13'4'' x 13'4'' | ||
| Basement | Workshop | 30' x 12'6'' | ||
| Basement | Utility Room | 12' x 6'4'' | ||
| Basement | Other | 10'5'' x 8'8'' | ||
| Basement | Recreation Room | 28'6'' x 10' | ||
| Main Level | Partial Bathroom | 7'3'' x 4'10'' | ||
| Main Level | Primary Bedroom | 15'4'' x 11' | ||
| Main Level | Dining Room | 14'7'' x 11' | ||
| Main Level | Kitchen | 13'11'' x 12'2'' | ||
| Main Level | Living Room | 22' x 13'3'' | ||
| Main Level | Foyer | 8'3'' x 7'11'' |
https://www.realtor.ca/real-estate/26971744/671-2nd-avenue-ne-salmon-arm-ne-salmon-arm

(250) 832-7051
Interested?
Contact us for more information












































































