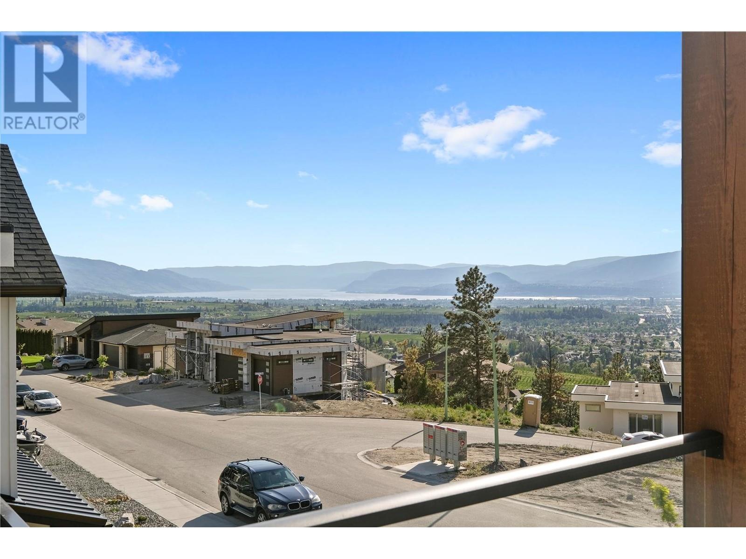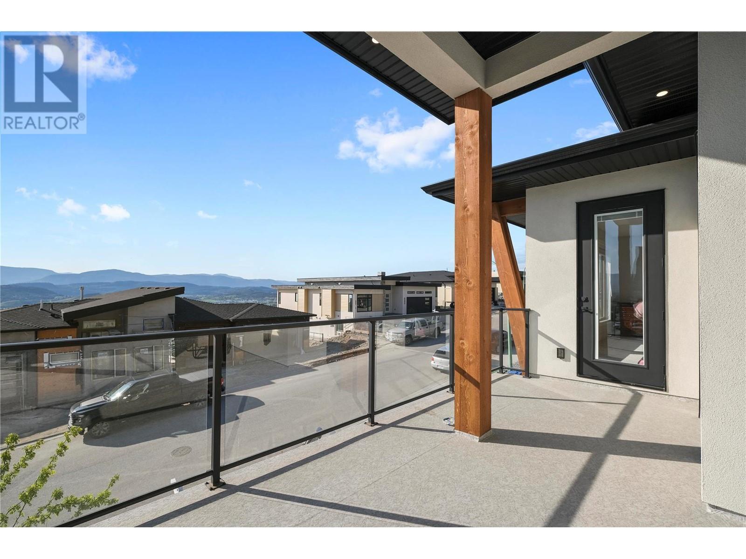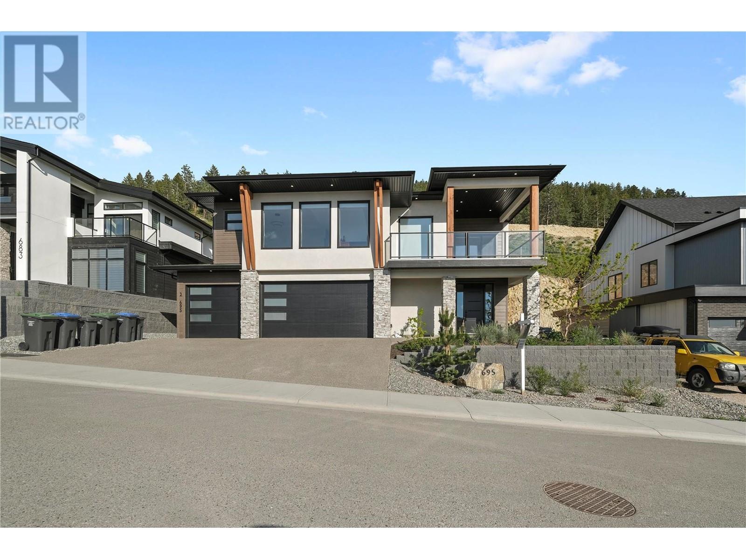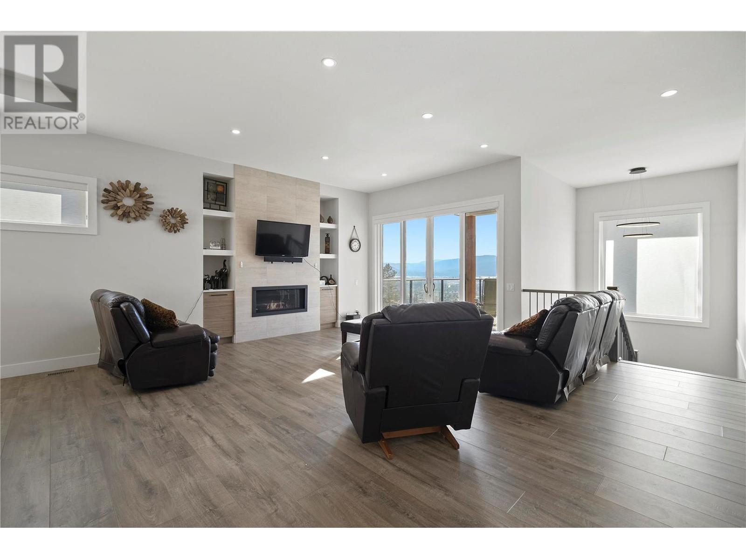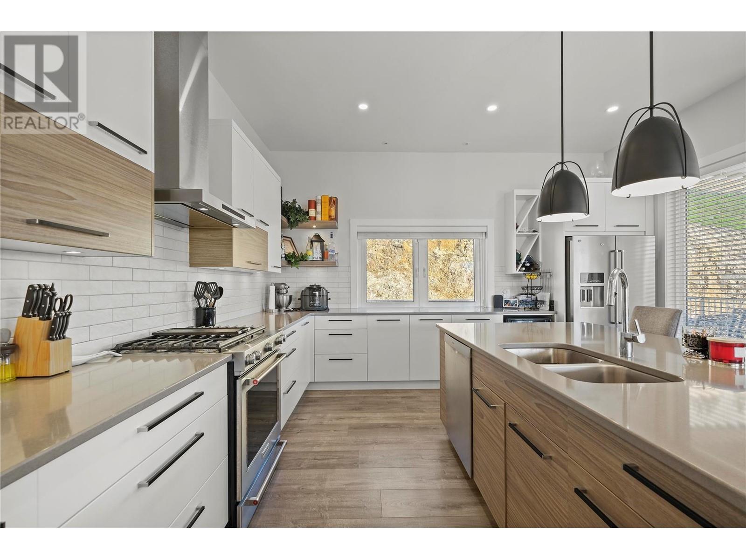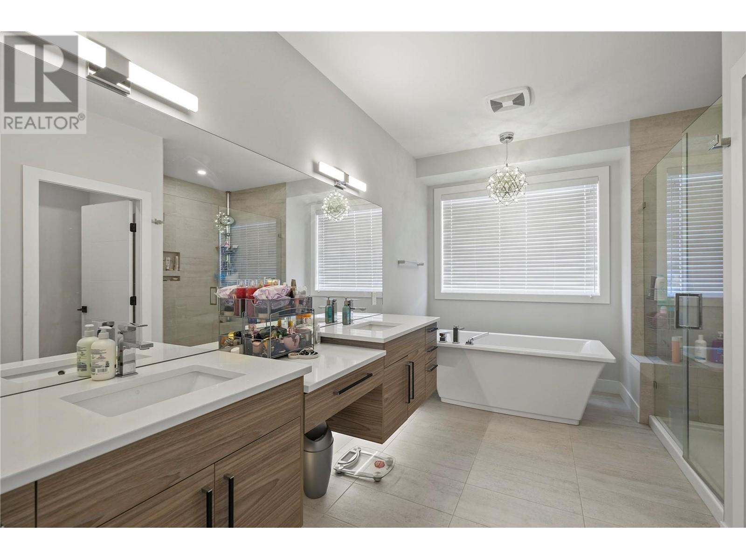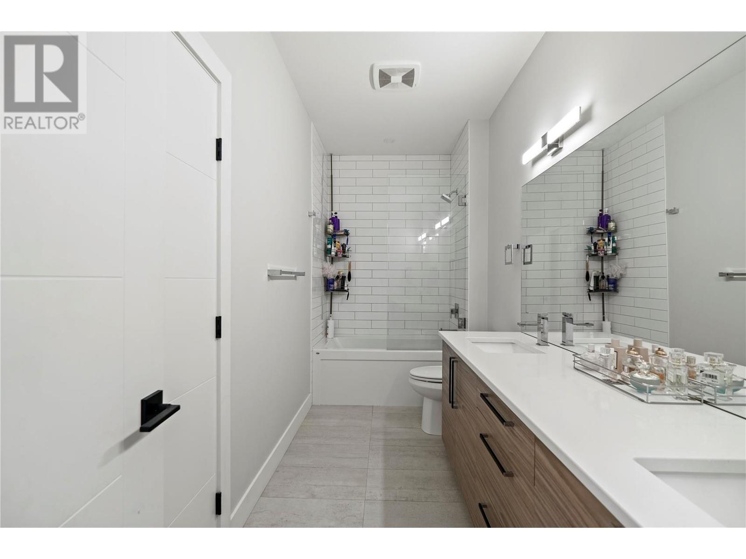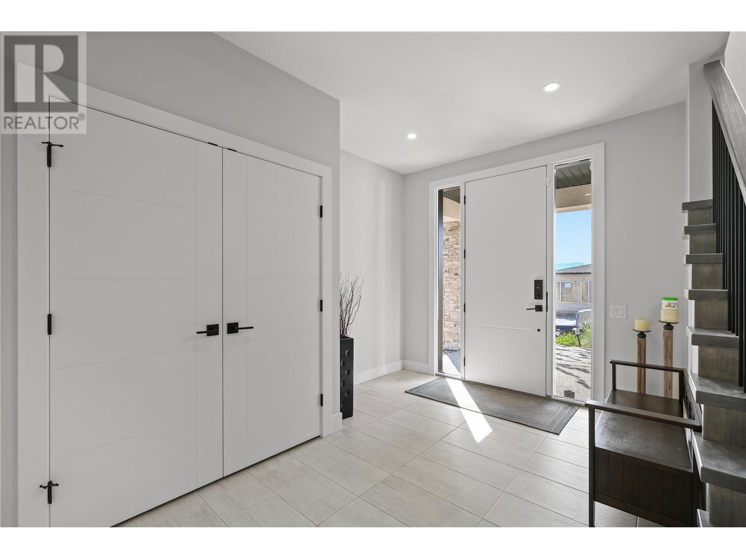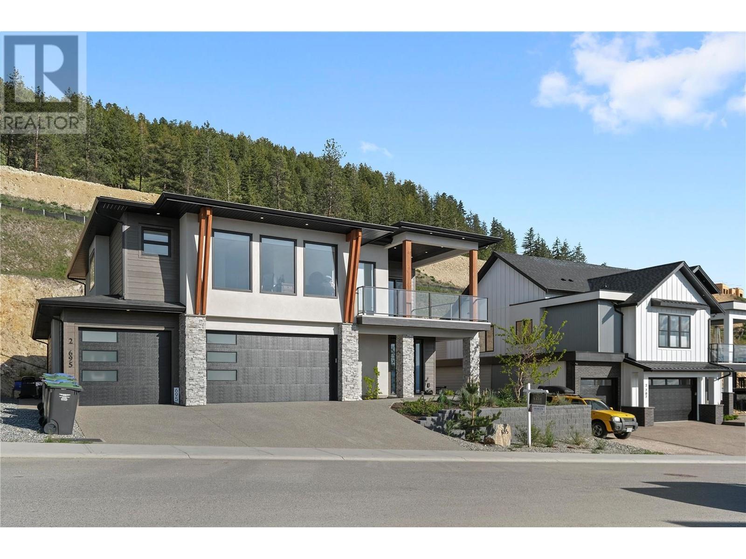695 Deans Drive Kelowna, British Columbia V1P 1A1
$1,475,000
Welcome to luxury living at Lone Pine Estates in Black Mountain. This 5/6 bed, 4 bath home offers stunning lake views and upscale features. The main level boasts premium laminate flooring, 10-ft ceilings, and an open-concept layout. The gourmet kitchen features high-end appliances, quartz countertops, and a walk-in pantry. Retreat to the master suite with a private deck and spa-like ensuite. Enjoy two more bedrooms, a full bath, and two covered decks on this level. The ground floor offers a fourth bedroom, third bath, and access to a two-bedroom legal suite with a separate entrance and garage. Experience modern living at its finest – schedule a viewing today! Title (id:43334)
Property Details
| MLS® Number | 10327466 |
| Property Type | Single Family |
| Neigbourhood | Black Mountain |
| Features | Central Island, Two Balconies |
| ParkingSpaceTotal | 6 |
| ViewType | City View, Lake View, Mountain View |
Building
| BathroomTotal | 4 |
| BedroomsTotal | 6 |
| ConstructedDate | 2020 |
| ConstructionStyleAttachment | Detached |
| CoolingType | Central Air Conditioning |
| ExteriorFinish | Stucco, Composite Siding |
| FireProtection | Security System, Smoke Detector Only |
| FireplacePresent | Yes |
| FireplaceType | Insert |
| FlooringType | Carpeted, Ceramic Tile, Laminate, Vinyl |
| HeatingType | See Remarks |
| RoofMaterial | Asphalt Shingle |
| RoofStyle | Unknown |
| StoriesTotal | 2 |
| SizeInterior | 3579 Sqft |
| Type | House |
| UtilityWater | Municipal Water |
Parking
| See Remarks | |
| Attached Garage | 3 |
Land
| Acreage | No |
| Sewer | Municipal Sewage System |
| SizeFrontage | 65 Ft |
| SizeIrregular | 0.21 |
| SizeTotal | 0.21 Ac|under 1 Acre |
| SizeTotalText | 0.21 Ac|under 1 Acre |
| ZoningType | Unknown |
Rooms
| Level | Type | Length | Width | Dimensions |
|---|---|---|---|---|
| Basement | Laundry Room | 3'0'' x 2'6'' | ||
| Basement | Bedroom | 9'6'' x 10'9'' | ||
| Basement | 3pc Bathroom | 8'9'' x 5'0'' | ||
| Basement | Bedroom | 10'11'' x 9'8'' | ||
| Basement | Living Room | 14'0'' x 18'0'' | ||
| Basement | Kitchen | 8'5'' x 9'8'' | ||
| Basement | 3pc Bathroom | 7'3'' x 7'10'' | ||
| Basement | Mud Room | 11'1'' x 4'3'' | ||
| Basement | Foyer | 11'5'' x 20'10'' | ||
| Basement | Bedroom | 11'9'' x 10'11'' | ||
| Main Level | Great Room | 21'4'' x 16'3'' | ||
| Main Level | Dining Room | 11'10'' x 10'9'' | ||
| Main Level | Laundry Room | 7'0'' x 9'0'' | ||
| Main Level | Kitchen | 15'2'' x 18'3'' | ||
| Main Level | 4pc Bathroom | 13'0'' x 5'6'' | ||
| Main Level | Bedroom | 12'6'' x 10'2'' | ||
| Main Level | Bedroom | 13'0'' x 10'3'' | ||
| Main Level | 5pc Ensuite Bath | 14'6'' x 7'1'' | ||
| Main Level | Primary Bedroom | 17'0'' x 14'8'' |
https://www.realtor.ca/real-estate/27605610/695-deans-drive-kelowna-black-mountain

Interested?
Contact us for more information








