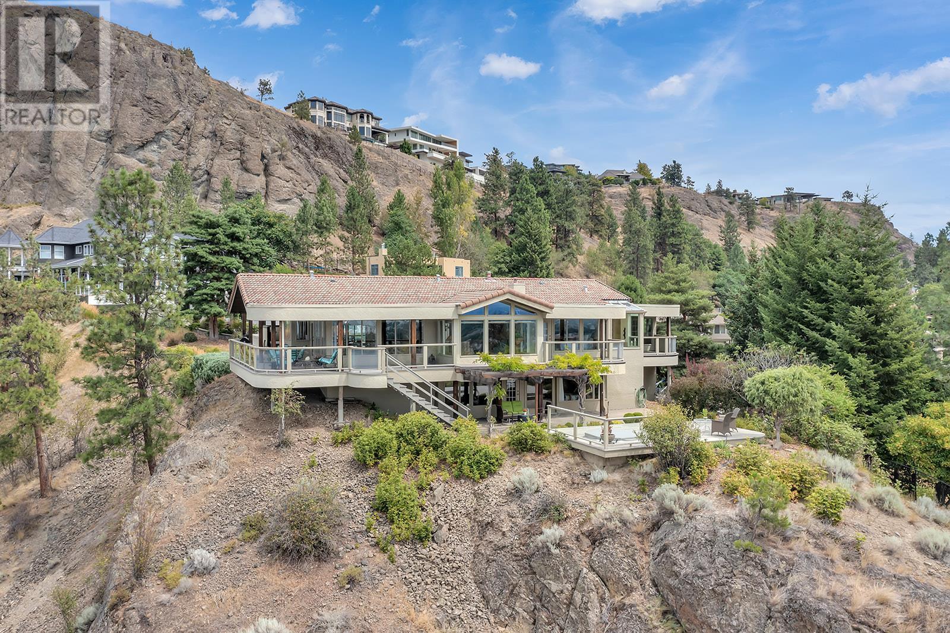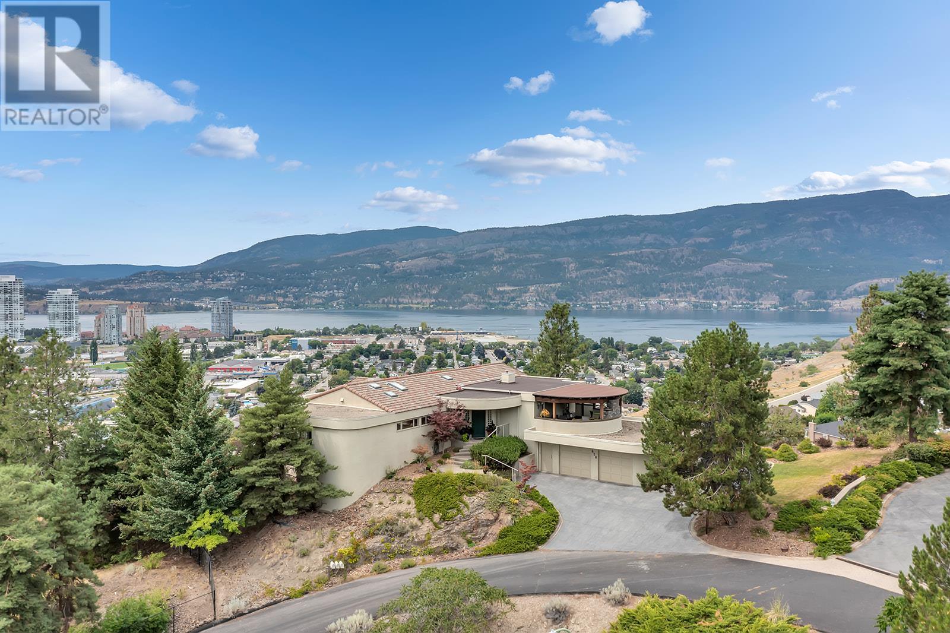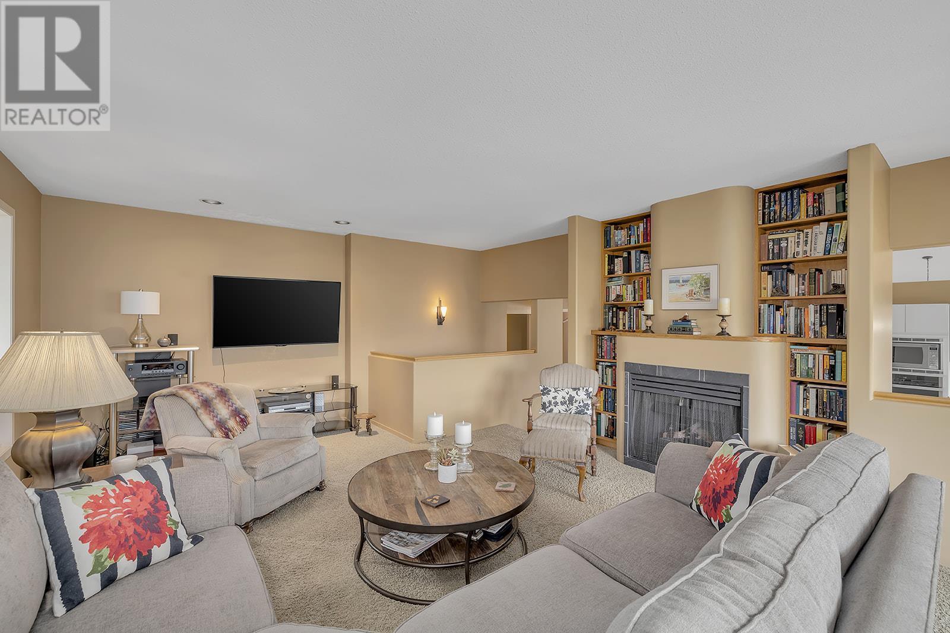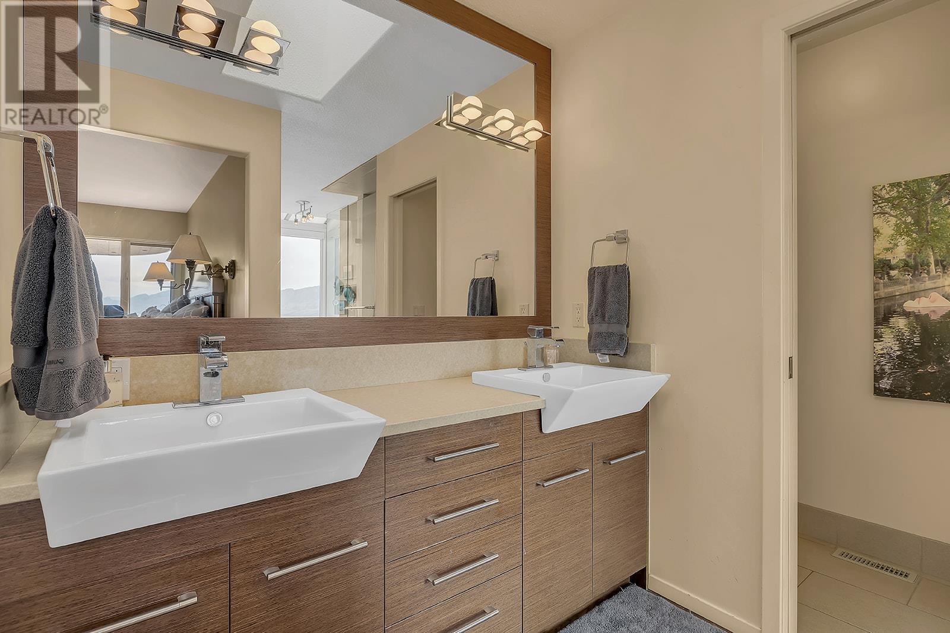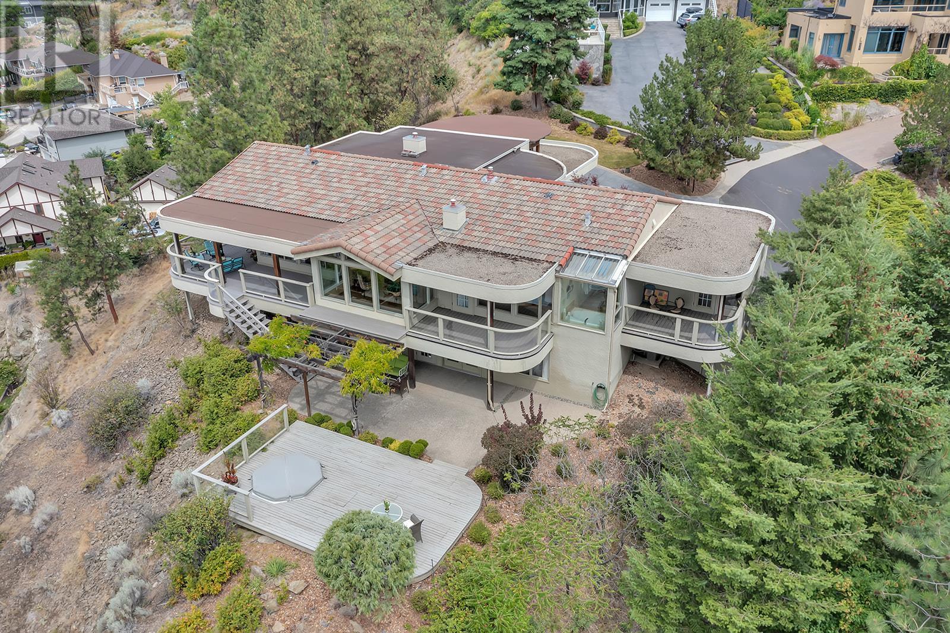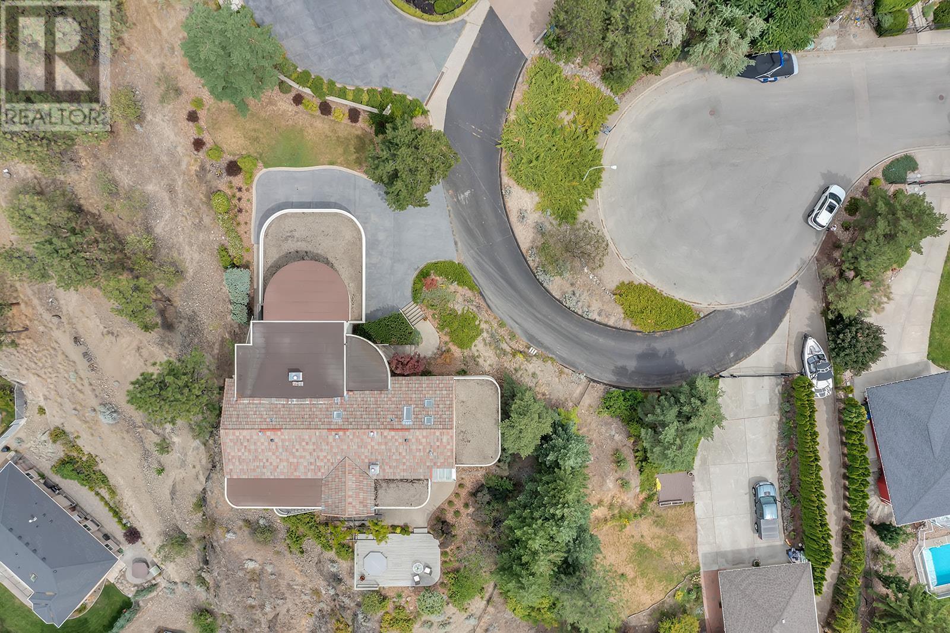828 Mount Royal Drive Kelowna, British Columbia V1Y 8G3
$1,999,900
Perched above Kelowna this home captures stunning lake & city views!! Welcome to this custom home situated in one of the best locations in Glenmore! Offering the perfect blend of convenience and tranquility, this property is designed with all your needs in mind. As you step inside, you'll immediately notice the attention to detail and craftsmanship that went into creating this beautiful home. The floor plan seamlessly connects the living, dining, kitchen areas, and decks, making it ideal for entertaining. The kitchen boasts soaring ceilings and stunning lake views. The main floor features a spacious and inviting primary bedroom with an updated full en-suite including a seamless glass custom shower. One of the highlights of this home is its abundance of outdoor living space. The carefully designed landscaping and private backyard provide plenty of space for relaxation and recreation, with room for a pool. Fantastic central location, close to schools, shopping, restaurants and much more! (id:43334)
Property Details
| MLS® Number | 10315199 |
| Property Type | Single Family |
| Neigbourhood | Glenmore |
| AmenitiesNearBy | Golf Nearby, Airport, Park, Recreation, Schools, Shopping |
| CommunityFeatures | Family Oriented |
| Features | Private Setting |
| ParkingSpaceTotal | 2 |
| ViewType | City View, Lake View, Mountain View, Valley View |
Building
| BathroomTotal | 4 |
| BedroomsTotal | 3 |
| BasementType | Full |
| ConstructedDate | 1990 |
| ConstructionStyleAttachment | Detached |
| CoolingType | Central Air Conditioning |
| ExteriorFinish | Stucco |
| FlooringType | Tile |
| HalfBathTotal | 1 |
| HeatingType | Forced Air |
| RoofMaterial | Asphalt Shingle |
| RoofStyle | Unknown |
| StoriesTotal | 2 |
| SizeInterior | 3311 Sqft |
| Type | House |
| UtilityWater | Municipal Water |
Parking
| Attached Garage | 2 |
Land
| AccessType | Easy Access |
| Acreage | No |
| LandAmenities | Golf Nearby, Airport, Park, Recreation, Schools, Shopping |
| LandscapeFeatures | Landscaped |
| Sewer | Municipal Sewage System |
| SizeIrregular | 0.67 |
| SizeTotal | 0.67 Ac|under 1 Acre |
| SizeTotalText | 0.67 Ac|under 1 Acre |
| ZoningType | Unknown |
Rooms
| Level | Type | Length | Width | Dimensions |
|---|---|---|---|---|
| Basement | Den | 9'3'' x 9'5'' | ||
| Basement | 3pc Bathroom | Measurements not available | ||
| Basement | Storage | 18'7'' x 28'2'' | ||
| Basement | Laundry Room | 6'11'' x 10'3'' | ||
| Basement | Bedroom | 14'5'' x 16'4'' | ||
| Main Level | Living Room | 16'6'' x 20'5'' | ||
| Main Level | Family Room | 13'8'' x 22'10'' | ||
| Main Level | Bedroom | 12'7'' x 14'6'' | ||
| Main Level | 4pc Bathroom | Measurements not available | ||
| Main Level | Primary Bedroom | 13'6'' x 16'5'' | ||
| Main Level | Kitchen | 17'4'' x 19'10'' | ||
| Main Level | Dining Room | 12'3'' x 17' | ||
| Main Level | 5pc Bathroom | Measurements not available | ||
| Main Level | Partial Bathroom | Measurements not available |
https://www.realtor.ca/real-estate/26954785/828-mount-royal-drive-kelowna-glenmore

Personal Real Estate Corporation
(250) 215-1084
www.realtorkelowna.com/
www.facebook.com/JonesRealtyGroupREMAXKelowna
www.instagram.com/jones_realtygroup/?hl=en

Interested?
Contact us for more information


