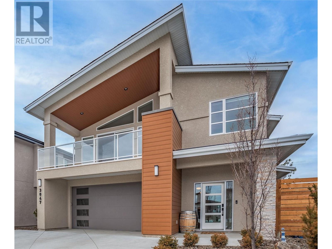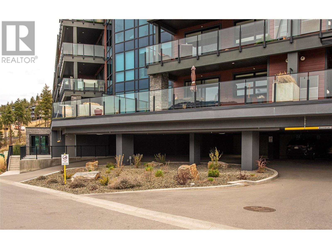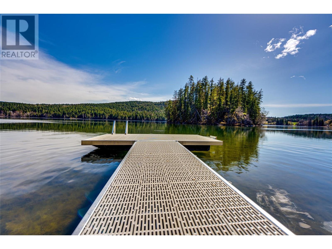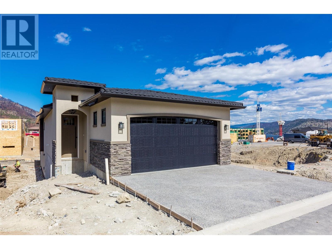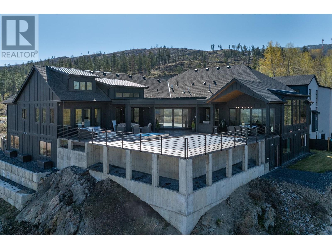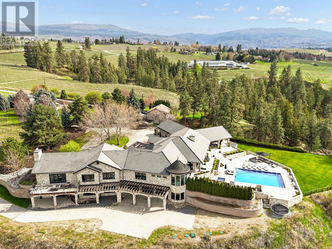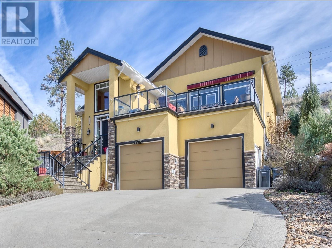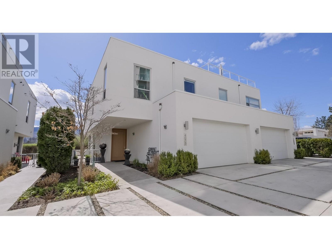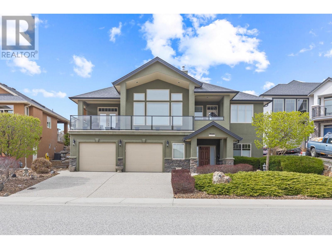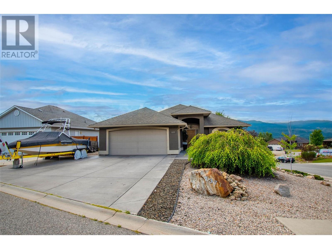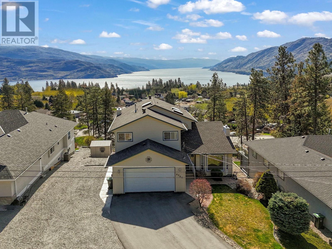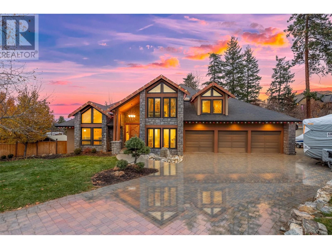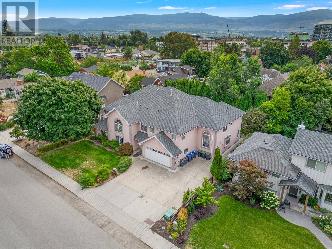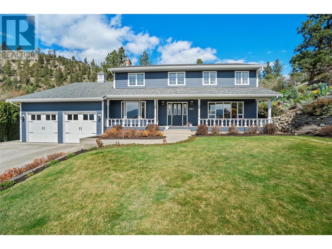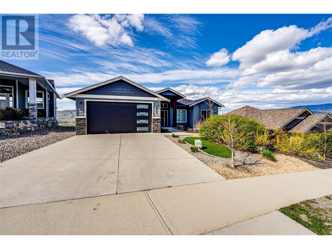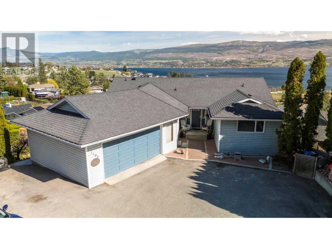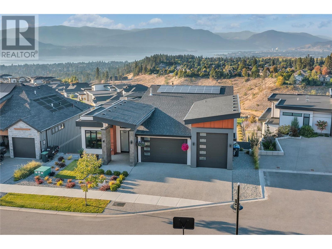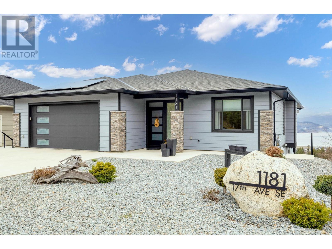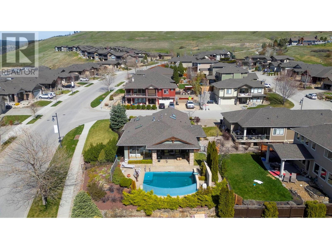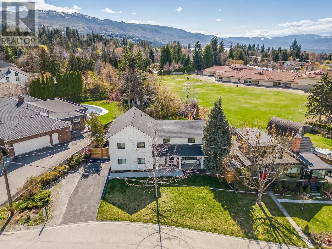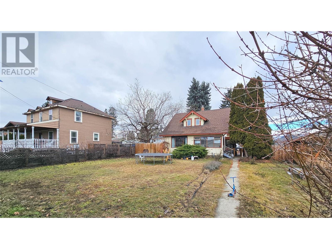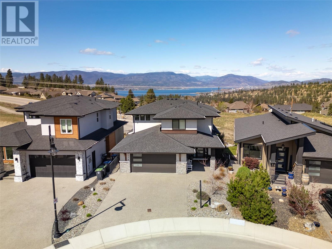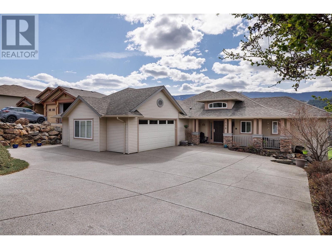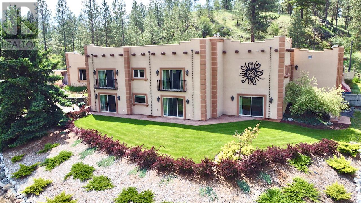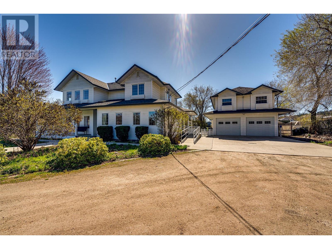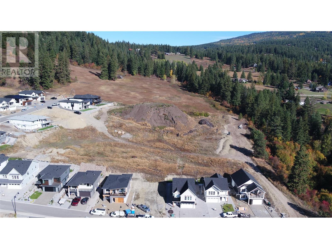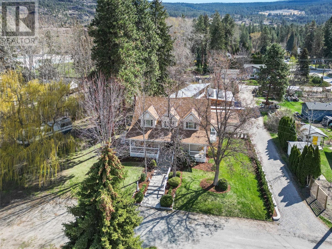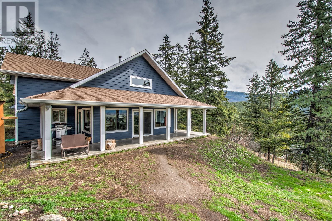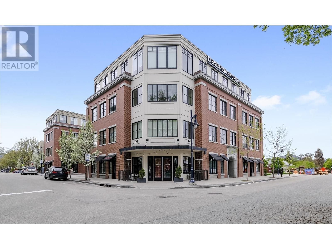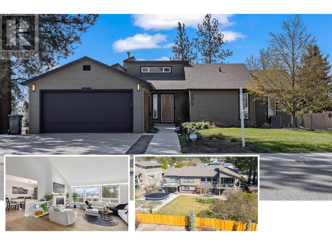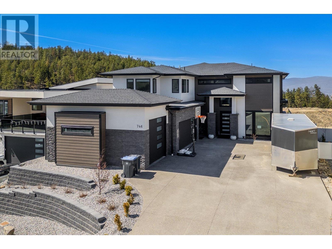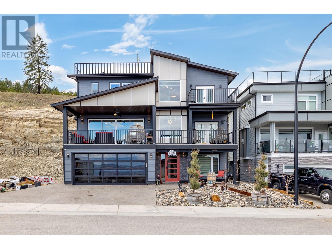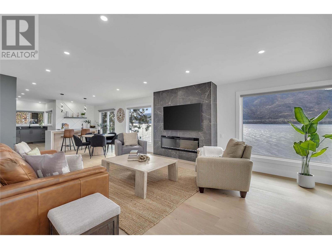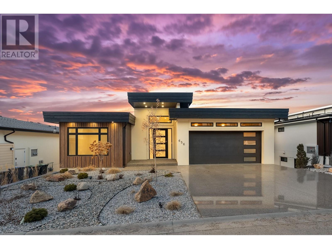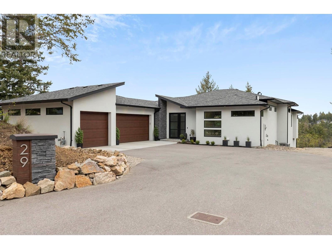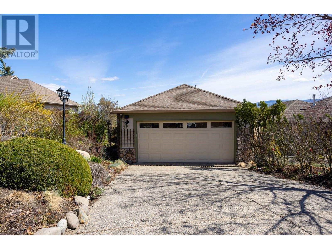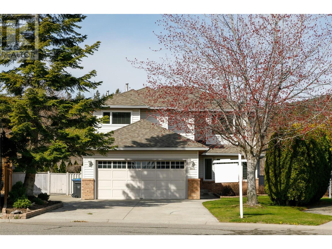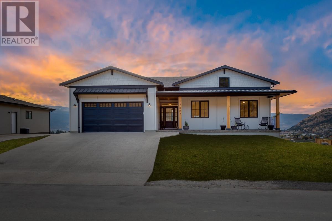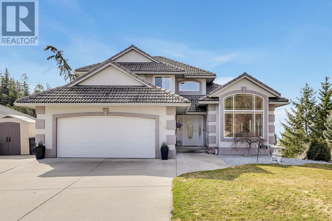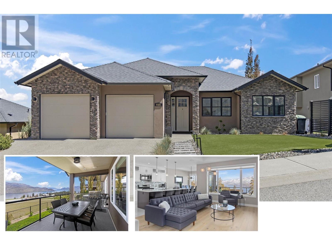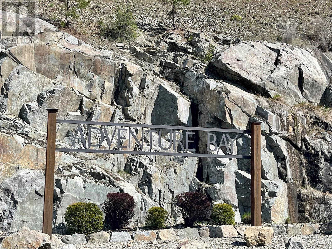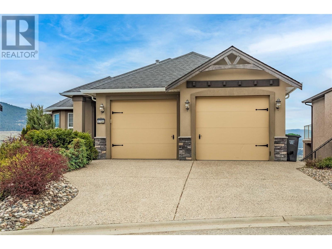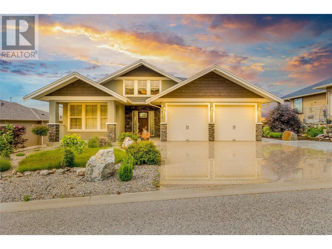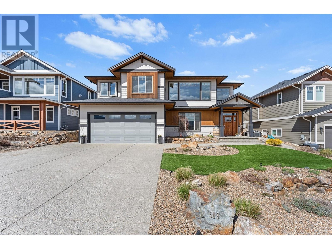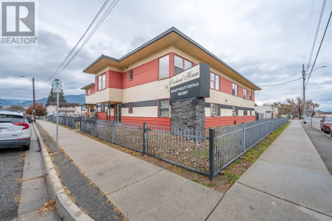3047 Shaleview Drive
West Kelowna, British Columbia
LAKE VIEWS! Check out this custom-built show-home by award winning builder H&H Homes that is perched atop 'The Views', a highly sought after subdivision. This quality-built home offers functionality, privacy & breathtaking vistas of the lake & valley presenting a rare opportunity for a luxurious lifestyle. This beautiful home has custom upgraded finishings including a chef’s kitchen with solid surface countertops, built in Frigidaire Pro S/S fridge & freezer, KitchenAid Pro gas range, gas fireplace, hardwood floors throughout, Hunter Douglas window coverings, whole home water filtration system, (HRV) heat recovery ventilation & air filtration system. This open-concept home with vaulted ceilings gives access to both a large front & back deck, perfect for summer with a BBQ gas hookup! Retreat to the primary bedroom sanctuary, complete with a custom walk-in closet & ensuite boasting double sinks, heated tile floors and a massive custom 2-person shower. The 1bd legal suite (will be vacant on possession) has a separate private entrance, patio, laundry & presents an enticing opportunity for rental income or multi-generational living. It could easily be converted into a 2-bd suite. In the spacious 2-car garage is a 220v outlet for EV charging at home! Outside, the fully fenced lot is low maintenance landscaped & irrigated. Close to schools, transit, shopping, lakes & mountain trails. Priced below assessment. Won't last long! (id:43334)
Century 21 Assurance Realty Ltd
3475 Granite Close Unit# 401
Kelowna, British Columbia
Welcome to 401-3475 Granite Close at McKinley Beach! This exceptional two-story Penthouse Condo spans 2461 sq ft and boasts three spacious bedrooms and three full bathrooms. Nestled within Kelowna city limits and just a 15-minute drive from downtown, McKinley Beach epitomizes premier lakeside living in the Okanagan. With a kilometer of pristine Lake Front, the Granite Yacht Club, and over 20 kilometers of scenic trails, it offers unrivaled amenities. Step into the expansive main space with floor-to-ceiling windows, offering breathtaking views of Okanagan Lake. Positioned as a corner unit, the condo invites nature to envelop you, providing a serene retreat. The kitchen features Fisher Paykel appliances and ample workspace. Highlights include Opus-Whitestone Oak hardwood floors, Control 4 system, 200amp service with a 1 00amp outdoor sub-panel, and a rooftop living area with high-end gas heaters and a fire pit. The private rooftop patio spans 1800 sq ft, perfect for hosting gatherings while enjoying panoramic views. Experience luxury living at its finest at McKinley Beach. (id:43334)
Exp Realty
661 Park Road
Enderby, British Columbia
Stunning lakefront Home on Gardom Lake. Right across from Turtle Island. Known for it's great fishing and its peaceful ambience. This very private property .74 of an acre in a peaceful rural setting only 15 minutes to Salmon Arm, 10 mins to Enderby, 40 minutes to Vernon. A custom built 2,944 Sq.ft. 3 Bedroom , 2 1/2 Bathroom Rancher with a walkout basement, office, En-suite off the master bedroom, walk-in closet, modern kitchen with sleek appeal leads over to the expansive and open living/dining room natural gas fire place, vaulted ceiling and view windows with patio door allow appreciation of the view and lead to the covered deck to take in the calm privacy of your water front backyard. Natural Gas forced air furnace. The lower level offers family room, media area, 2 bedrooms, a full 4 piece bathroom, laundry, utility and storage room. Patio doors take you to the lower level lake exposure. The permitted composite dock can be detached and used with an electric motor as a pontoon for a lake cruise. There is an attached covered car port off the entrance of the house. Plus a 4 year old 19'X29' beautiful natural gas heated workshop with hotwater tank. lights and power including a 220 welder plug. Additional approx. 20'x20' pole shed. Good producing 15GPM well with good quality water & full filtration system. RV shed plus storage, at waters edge is a fire pit to sit and relax. A beautiful area. There are not many private parcels on this desirable lake. Call today for more info (id:43334)
Century 21 Executives Realty Ltd
1797 Viewpoint Drive
Kelowna, British Columbia
NO GST! NO PTT! NO SPEC TAX! Welcome to the FINAL PHASE of lakeside luxury at the West Harbour community. This premium development offers resort-style living in true Okanagan fashion. Perfectly located...Only 5 minutes to downtown Kelowna or to West Kelowna! This custom built home by West Eagle Homes, 4 bedroom, 4 bathroom with rec room, features luxury vinyl plank floors & plush carpet throughout the house. Bathrooms designed with ceramic tile with a matte finish. Kitchen with quartz countertop & backsplash & custom cabinets to the ceiling. Kitchen island, walk in pantry & a beautiful custom tiled gas fireplace on main floor. Glass sliding doors to patio. LG ThinQ appliances. Primary bedroom features his and hers walk in closet with custom closet shelving. His and her sinks. Separate water closet in ensuite bathroom. Riobel shower 4 piece custom shower with body jets. Lower walkout patio with a hot tub connection. EV charger in the garage. House prewired for security cameras. Landscaping included. Window coverings/blinds not included. Close to beach, Hwy, Shopping, Theaters, and more! Life at West Harbour includes access to the amenity center, pool & spa, fitness room, multi-use sports courts (Tennis, Basket and Pickle Ball!), communal kitchen, indoor/outdoor entertainment space & 500+ feet of private beach exclusively for residents. Pet and rental friendly. All measurements taken from iGuide. (id:43334)
Royal LePage Kelowna
1682 Harbour View Crescent
Kelowna, British Columbia
NO GST! NO PTT! NO SPEC TAX! Welcome to the FINAL PHASE of lakeside luxury at the West Harbour community. This premium development offers resort-style living in true Okanagan fashion. Perfectly located...Only 5 minutes to downtown Kelowna or to West Kelowna! This custom built home by West Eagle Homes, 4 bedroom, 4 bathroom with rec room, features luxury vinyl plank floors & plush carpet throughout the house. Bathrooms designed with ceramic tile with a matte finish. Kitchen with quartz countertop & backsplash & custom cabinets to the ceiling. Kitchen island, walk in pantry & a beautiful custom tiled gas fireplace. Secondary laundry in mudroom. Large laundry room with lots of storage & countertop space. LG ThinQ appliances. Primary bedroom features his and hers walk in closet with custom closet shelving. His and her sinks. Separate water closet in ensuite bathroom. Riobel shower 4piece custom shower with body jets. Wet bar feature downstairs. Lower walkout patio with a hot tub connection. EV charger 200 amp in the garage. House prewired for security cameras. Landscaping included. Window coverings/blinds not included. Close to beach, Hwy, Shopping, Theaters, and more! Life at West Harbour includes access to the amenity center, pool & spa, fitness room, multi-use sports courts (Tennis, Basket and Pickle Ball!), communal kitchen, indoor/outdoor entertainment space & 500+ feet of private beach exclusively for residents. Pet and rental friendly. All measurements taken from iGuide. (id:43334)
Royal LePage Kelowna
652 Trumpeter Road
Kelowna, British Columbia
This stunning estate-style home is located on a quiet cul-de-sac in the prestigious Kettle Valley neighbourhood. The property boasts a gated driveway and breathtaking, unobstructed views of the lake, mountains, and city. The garage is a spacious area that resembles a luxurious commercial space similar to Kelowna's Vaults. It's ideal for anyone with a hobby or a passion for cars. The garage has an impressive floor space of 1569 square feet, accommodating six+ cars. Moreover, it has space for indoor RV parking with high ceilings measuring 17'11"", heated epoxy floors, and even a dog wash. The gourmet kitchen is a dream, equipped with high-end appliances, gas range, double oven, two dishwashers, quartz counters, massive eat-at island, and Butler's pantry. The kitchen opens to the dining and living area with a cozy fireplace. The primary bedroom has vaulted ceilings, views from the bed and a luxury ensuite with a double vanity, a soaker tub, a walk-in closet with custom shelving, and washer and dryer. Outdoor living is extended with covered and uncovered patio spaces overlooking the concrete pool and hot tub with sweeping views. The basement includes four additional bedrooms, including a second primary bedroom with an ensuite and walk-in closet. Every detail has been thoughtfully considered, and only high-end finishes have been used. There are too many features to list; this is a must-see for truly appreciating the luxury. (id:43334)
Coldwell Banker Horizon Realty
4040 Casorso Road
Kelowna, British Columbia
Nestled in BC's Okanagan, this Legacy Estate embodies luxury and seclusion. Amidst lush lawns, private vineyards, and rolling hills, revel in breathtaking vistas of the lake, mountains, and pastures and a golf course. The architectural marvel features a majestic stone facade, intricate woodwork, and expansive windows. Boasting 4 beds/8 baths, including a guest suite with fireplace and kitchenette, PLUS a 2-bed lake view guest house. Enjoy entertainment amenities like a cinema, wine cellar, gym, and family/games room. A grand pool oasis complements the outdoor kitchen and living area. Explore estate trails leading to Tantalus winery, or relax in opulent convenience with geothermal heating, water purification, and built-in sound. Additional highlights include an elevator, outdoor shower, his and hers changing rooms, craft room, and a quonset for toy storage or hobbies. This is the pinnacle of lavish living very close to everything, and 6 minutes to the Eldorado boat dock 😉 (id:43334)
Royal LePage Kelowna
1576 Holden Road
Penticton, British Columbia
Indulge in panoramic vistas of Okanagan Lake, the city, & valley from this meticulously crafted 3200 sq.ft. 4 bdrm residence, den & 3 bthrms. Nestled in a coveted location, this custom built home enjoys a serene setting on a cul-de-sac on a no thru street. Seamless open concept living, the main floor is an ideal space for entertaining guests amidst panoramic vistas. High ceilings, hardwood flooring grace the inviting living rm, with a gas firplace. The gourmet kitchen includes a gas cooktop, wall oven, wine fridge, a walkin pantry, & a good sized island equipped with an Instant Hot Water Dispenser & dining area. Step out onto a 340 sqft front deck with a retractable awning, offering views of the valley & lake. The master bdrm offers lake view, & one way privacy film on the large window, a walk-in closet & a luxurious ensuite featuring double sinks & a spacious shower with body sprays. A 2nd bdrm, full bthrm, & access to the private backyard oasis, featuring a hot tub, gas BBQ hookup, & a garden area for summertime relaxation, complete the main level. Downstairs, discover a sizable family room with fireplace, 2 bdrms, a den plumbed for a kitchenette - ideal in-law suite option, 4pc bthrm, laundry rm, & storage. Car enthusiasts will appreciate the oversized triple car garage, offering abundant space for vehicles & storage. Located near hiking trails, Total sq.ft. calculations are based on the exterior dimensions of the building at each floor level & inc. all interior walls. (id:43334)
RE/MAX Penticton Realty
4075 Lakeshore Road
Kelowna, British Columbia
Lakeside Luxury Living. Welcome to this 3 bedroom, 2.5 bathroom modern masterpiece! Featuring a secure gated entry with beautiful concrete driveway, and double car garage. An entertainers delight with open concept indoor/outdoor living spaces. Deluxe finishings including Fisher & Paykel appliances, Corian countertops, radiant floor heating throughout main level, glass wine display & storage, and hot water on demand. Several patio spaces with low maintenance landscaping, water feature and outdoor gas fireplace on ground floor. Large roof top patio with outdoor gym, engineered for potential hot tub. First time on the market! Across the street from the lake, close to Starbucks, Pandosy Village, Hotel Eldorado and many more amenities. Book your viewing & don't miss out! (id:43334)
Macdonald Realty Interior
3200 Vineyard View Drive
West Kelowna, British Columbia
Beautiful family home in prestigious Vinyard Estates. Impressive curb appeal with fantastic Lake views from the large windows in the Main Great room. This home was built open concept for entertaining with a large island kitchen, stainless steel appliances, custom cabinetry and leads to the most tranquil and private backyard imaginable. Outdoor kitchen and BBQ ready for your summer fun. Family friendly neighborhood close to all amenities including shopping, medical, dental, restaurants, winery's, golf and so much more! Don't miss seeing this gem! (id:43334)
Royal LePage Kelowna
1377 Kendra Court
Kelowna, British Columbia
Beautifully appointed home with amazing valley & mountains views, loads of parking including large RV Parking below rear fence, large workshop & could easily be suited! This spacious Rancher Style home with open concept main floor is perfect for the growing family, featuring 3 beds, 2 full baths, kitchen with island & stainless appliances & 6'x3' walk-in pantry. The Primary Suite offers his & her walk in closets, a 5 piece ensuite with tiled heated floor and access to the huge 12'x32' covered stamped concrete deck with hot tub! The lower level offers a 4th Bdr, full Bath, Family Room, living room, office/den and 400sqft workshop perfect for all your toys or a dreamy hobby room. The office/den is roughed in for a kitchen which could easily create a convenient inlaw suite. Outside, the low maintenance landscaping & rear fenced yard make it easy for you and safe for your little ones and pets. Have we mentioned loads of Parking? (id:43334)
Value Plus 3% Real Estate Inc.
6267 Thompson Drive
Peachland, British Columbia
Two storey with walk out basement on a .25 acre lot with jaw dropping panoramic lake, valley & mountain views! Great windows flood the home with light & highlight one of the best views in the Okanagan! A large flat front lot has parking for 8 & all your RV needs! The living room with soaring ceilings & gas fireplace overlook the dining area & back deck through french doors. The kitchen has Corian countertops, s/s appliances & a cosey dining nook with an awe-inspiring view. Off the dining nook is a sunken family room with fireplace & wet bar. Through french doors is a large entertaining-friendly deck with glass railings to enjoy the stunning vistas (natural gas hookups at each end). Upstairs, the large primary bedroom has its own deck, a walk-in closet & spa-like 4-piece en-suite with jetted soaker tub & a glass shower. The top floor is completed by a seating area with skylight & 2 more bedrooms, a full bathroom & laundry room. The walk out basement has a fully self-contained (separate entrance, laundry & extra storage) 1 bedroom plus den & 1 bath suite, with large living room & patio doors to a private patio. Additional features: double garage, RV parking with sani dump & electricity, pre-wired lower patio for hot tub, u/g irrig., b/i. vac, retractable sunshade, fire sprinklers & 200-amp service. Updates include: furnace & A/C, driveway asphault, fridge (2023), dishwasher (2022), washer (2021), dryer (2018), roof (Appx. 2010). Measurements approx. please verify if important. (id:43334)
Royal LePage Kelowna
5327 Hedeman Court
Kelowna, British Columbia
Exceptional opportunity to own an expansive .54-acre secluded retreat featuring a renovated residence. Main floor dining connected to outside with a new sliding door. Recently added heated pool with an automatic closing cover, complemented by an outdoor kitchen, relaxation area, and outdoor hot tub. The backyard is a haven for children, boasting a private wooded section & outdoor play zone. Ample space is available for recreational equipment, including an RV hookup on the home's side & accommodation for a boat. The updated kitchen offers abundant storage, spacious entertaining island, built-in wine cooler & expansive windows for enjoying the outdoors. The primary bedroom serves as luxurious escape, featuring generous ensuite with separate steam shower & bathtub, along with walk-in closet. Delight in moments of relaxation on the patio connected to the primary bedroom. The upper living space includes three well-proportioned children's rooms & updated bathroom with dual sinks. The lower level encompasses a bedroom, 3-piece bathroom, home theatre, sizable gym space, storage room & office area. Front windows replaced spring 2024, Hot water tank replaced in 2018/2019, newer flooring, home audio system, and many other renovation. Walk-out basement could be potentially converted into a legal suite with separate entrance. Short walk to Chute Lake Elementary, shopping center & picturesque parks. Revel in the joys of family living in this award-winning community. (id:43334)
Sage Executive Group Real Estate - Letnick Estates
453 Morrison Avenue
Kelowna, British Columbia
This cash flow rental property boasts an enviable location just steps away from the beach & Kelowna General Hospital. Featuring an impressive layout of 12 bedrooms & 14 bathrooms spread over 6,350 sq ft of living space, this property offers endless investment possibilities. Situated on a large .2-acre lot, this property is currently zoned MF1B with C-NHD future zoning, opening doors to lucrative development opportunities and ensuring value appreciation over time. Fully property managed, this investment guarantees an immediate stream of income, fueling your financial aspirations from day one. And let's not forget about the unbeatable location – nestled within Pandosy Village, you'll be surrounded by commercial retails, restaurants, parks, and the tranquil beach just a block away. This investment isn't just about immediate returns; it's about securing your future in one of Kelowna's most sought-after areas. With potential for various business opportunities such as boarding or lodging houses, group homes, childcare, home-based businesses, care homes, senior centers, and more, the possibilities are endless. Don't miss out on this rare opportunity to invest in both cash flow and future development potential in Kelowna's premier neighborhood (id:43334)
Sage Executive Group Real Estate - Letnick Estates
991 Cascade Place
Kelowna, British Columbia
Looking for a BIG 6 bedroom, 4 bathroom, family home that offers an exceptional neighborhood and a central location for your growing family? This eye catching gem is perfect for families looking for lots of space both inside and out. Four bedrooms upstairs works well for keeping the littles altogether & one bedroom in the basement means sweet sweet privacy for the teen in the house (plus an additional bedroom on the main floor!)! The main floor layout offers dinning space, a large kids playroom (amazing space to keep all the toys out of the main living area!) which can be a second living room or BIG office, a sitting/TV room & more! The upper level has an expansive primary suite & exceptional ensuite! This level also has three other generous bedrooms and another bathroom. The lower level offers a large media space w/wet bar, plenty of space for a gym, as well as the 5th bedroom & access to the garage. The large backyard is fenced w/a gorgeous covered patio, plenty of green space plus a section w/a cement pad & basketball net! Need or want a mortgage helper? Lower level has the wet bar already & the space to create a kitchen. There is an exit into the garage which has the man door and there is plenty of parking. For families who have LOTS of stuff, there are SO many storage spaces! New washer/dryer, HW tank replaced in 2020, Hardy board & garage doors 2019, new central vac 2020, new lower level flooring 2020, new AC April 17, 2024. This home has it all! Come & check it out! (id:43334)
RE/MAX Kelowna
964 Mt Ida Drive
Vernon, British Columbia
Move right into this like-new property in a peaceful and private location. Boasting Swan Lake and valley views, the 2016-built property boasts five bedrooms split between two levels and a bright, light-filled interior. On the main floor, a contemporary kitchen with white cabinetry, tiled backsplash, stainless steel appliances, and a large island awaits. The adjacent living room offers a modern electric fireplace and direct access to the attached deck with glass railing. A main floor master suite comes complete with a gorgeous ensuite bathroom, and two additional bedrooms on this level share a full hall bathroom. Below the main floor, an extensive finished basement boasts a large family room, a custom-built gym under the garage, and a bonus room. Two bedrooms exist on this level, including one with an ensuite bathroom. Fully prepped for a suite, this space offers mortgage-helper potential. Outside, a zeroscape yard offers the ultimate in low-maintenance living, and a double-car garage with with generous storage. (id:43334)
RE/MAX Vernon Salt Fowler
1108 Menu Road
West Kelowna, British Columbia
Opportunity to own a fantastic investment or Multi-generational property. Located in the heart of Lakeview Heights in West Kelowna, this home has unobsructed LAKE VIEWS on all 3 levels. Top floor has 2 beds, 2 baths, an updated kitchen, flooring & double car garage. Middle floor has 3 beds, 2 baths, sunroom, kitchen and own laundry. Lower level is a self contained bachelor suite including laundry. All have their own outdoor space. Close to the West kelowna Wine Trail, shopping and more. Don't miss this opportunity to own a revenue generating property. (id:43334)
Royal LePage Kelowna
1710 Fawn Run Court
Kelowna, British Columbia
Nestled within the highly sought-after neighbourhood of Fawn Run, discover this exceptional 5-bedroom, plus den, 4 bathroom home, a true epitome of refined living. Quietly tucked away on a cul-de-sac, this residence grants unobstructed views of the lake, mountains, and city from both of it's levels. The two covered decks are perfect for entertaining or watching the Okanagan sunset. The main floor boasts an exquisite primary bedroom, with a 5-piece ensuite, complete with a standalone soaking tub and heated floors. Additionally, the main level presents a versatile extra bedroom/office/den adaptable to your unique needs. A standout feature of this property is the oversized (800sq ft) triple car garage. Complete with EV charging, it's extra high ceiling offers a space capable of accommodating your RV, car collection, and storage/hobbies. Don't forget the built in Sauna! Perfect for those chilly days. The pool sized backyard welcomes endless possibilities for outdoor recreation and showcases an official-sized grass volleyball court! Furthermore, the property is equipped with SOLAR panels to help save on energy costs, and zoned HVAC, ensuring optimal climate control throughout the entire home. Conveniently situated close to Canyon Falls Middle School, the forthcoming Mission Village, and just steps away from over 20 kilometers of scenic hiking trails, this residence seamlessly blends tranquility with accessibility to a wealth of amenities. Your future home awaits! (id:43334)
Royal LePage Kelowna
1181 17 Avenue Se
Salmon Arm, British Columbia
Welcome home to 1181 17 Ave Se! This stunning 4-bed, 3-bath walkout rancher is sure to impress. Take in the beautiful lake view as you entertain family and friends in the well appointed modern kitchen and great room. Escape to the spa-like master suite for moments of serene contemplation, or venture downstairs to indulge in a workout or catch a movie in the expansive multipurpose room. The home also includes a bright and airy 1-bedroom legal suite, flexible work from home/home business space, fully fenced yard, spacious double car garage and Solar Power panels on the roof. (id:43334)
Century 21 Executives Realty Ltd
1810 Split Rail Place
Kelowna, British Columbia
Welcome to Tower Ranch! This stunning custom-built rancher boasts an incredible INFINITY EDGE POOL and picturesque views of the lake and mountains. Every detail of this masterpiece, constructed in 2011 on a spacious corner lot, reflects uncompromising quality. Spanning 1500 sq ft on a single level, this home offers 2 bedrooms plus a den and 2.5 bathrooms for easy, convenient living. The impressive open-concept kitchen features a large island, quartz counters, a sleek panel-ready fridge, pantry, wine fridge, and brand-new wall oven and microwave. The bright and airy living room showcases tile floors and a custom-tiled fireplace. Each of the two primary bedrooms boasts a spacious walk-in closet and ensuite. Additionally, a den with a built-in Murphy bed enhances the home's versatility. Multiple skylights flood the interior with natural light, while upgraded doors and superior insulation ensure comfort and efficiency. Outside, the entertainer's paradise includes the captivating infinity edge pool adorned with custom glass tiles from Italy, offering breathtaking views. A small dog run and professionally landscaped grounds complete the package. This meticulously maintained property exudes pride of ownership and is nestled in the desirable Tower Ranch community, just steps from the golf course. Conveniently located 15 minutes from downtown Kelowna, 10 minutes from Kelowna International Airport, and UBCO, this is a rare opportunity not to be missed! (id:43334)
Royal LePage Kelowna
599 Sherwood Road
Kelowna, British Columbia
Impeccably remodeled residence nestled in the heart of the Lower Mission, boasting 4 bedrooms + den and 4 bathrooms on an expansive 0.21-acre lot. Step inside to discover a rejuvenated interior and exterior, where a contemporary layout awaits. The striking kitchen showcases an oversized island adorned with dual waterfalls, complemented by stainless steel appliances, seamlessly connecting to the generous dining area. Double patio doors unveil a sprawling, level yard - perfect for potential pool installation - and a covered patio, ideal for alfresco dining. Relax in the inviting living room, featuring a cozy gas fireplace and custom floating shelves. Completing the main level is a convenient 2-piece bathroom and versatile family room. Ascend the staircase to discover a thoughtfully designed upper level, catering perfectly to family life. Four spacious bedrooms await, alongside a sizeable exercise room or office and laundry facilities. The luxurious master suite beckons with vaulted ceilings, a walk-in closet, and a spa-like ensuite. A second master suite awaits, featuring its own 4-piece ensuite and a private deck overlooking the lush yard below. Two additional bedrooms share access to another full bathroom equipped with double sinks. Why settle for a cookie-cutter subdivision when you can own a meticulously renovated home in one of Kelowna’s best neighborhoods. Kids can walk and ride bikes to school, parks and the beach! Call for a private showing today! (id:43334)
Vantage West Realty Inc.
520 Rutland Road N
Kelowna, British Columbia
Potential development property in a prime location! This rare gem is strategically positioned with road frontage on both Rutland Road North and Montgomery Road, offering unparalleled accessibility. The Official Community Plan (OCP) supports the potential for up to 6-story condominiums, making it an ideal prospect for developers. Within walking distance, residents can access all levels of schools, shops, parks and transit. Additionally, the property is just a short drive away from UBCO and the Kelowna International Airport. Three bedrooms on the upper level and an additional bedroom on the main floor, accompanied by two bathrooms, full basement for storage, and mountain views, the property is enhanced by a large yard. This outdoor space not only ensures privacy and serenity but also provides ample room for gardening or parking vehicles. This property is well maintained and can generate strong holding income. Property is currently tenanted. Value is in the land and not in the structure. (id:43334)
Sage Executive Group Real Estate - Letnick Estates
1114 Goldfinch Place
Kelowna, British Columbia
Stunning high end home with lake views & suite potential!! Nestled in the sought-after Upper Mission neighborhood, this beautiful family home offers an ideal blend of convenience & luxury living. Situated within walking distance to Canyon Falls Middle School & the new shopping center, convenience meets lifestyle. Step inside to discover over 3000 square feet of impeccably designed living space. The main floor features an open concept layout, highlighted by a grand living room featuring a striking floor to ceiling stone fireplace & stunning views of Okanagan Lake. The kitchen features modern design elements, a spacious island with ample storage, gas range, high-end appliances & a walk-in pantry. Adjacent to the kitchen, the family-sized dining area sets the stage for memorable gatherings. Step outside to the covered deck, complete with a gas hook-up, where you can enjoy the scenery & lake views. Upstairs, the primary bedroom exudes luxury and holds a walk-in closet, & lavish ensuite featuring a freestanding soaker tub. 2 additional bedrooms & laundry complete the upper level. The lower level walk-out holds an additional bedroom & is perfect for a growing family, or could easily be converted into an in-law suite if desired. Outside, the landscaped yard offers ample space for whatever your needs. Located on a quiet cul-de-sac, this residence offers tranquility while being close to all the amenities the Mission has to offer. (id:43334)
RE/MAX Kelowna - Stone Sisters
558 Middleton Way
Coldstream, British Columbia
This immaculate 4 bed 3 bath custom walk out rancher in sought after Coldstream location has been lovingly maintained and offers the most amazing views of Kalamalka lake as well as mountain and valley vistas from the large windows on all levels. South facing exposure make the open concept dining/kitchen airy and bright. Living space opens up to large covered balcony where you can enjoy your morning coffee and all that nature has to offer. Property has low maintenance landscaped yard and backs onto green space that cannot be developed ensuring peace and privacy. The main floor laundry is an added bonus, 2 large living/family rooms, quaint library nook, master bedroom featuring spacious ensuite and own deck, and additional features such as stamped stone patio, retractable screens and smart irrigation make this home perfect to host guests or for the pure enjoyment of a growing family. Made for celebrations and gatherings at just under 3000 sq. ft. and includes large garage/shop, RV parking, and tons of storage! Bonus inclusion is the top of the line 2 year old Jacuzzi hot tub to enjoy while looking out over the lake. Close to top rated schools, 5 minute drive to the beach and just a short drive to all amenities. This home has simply the best neighbours on both sides...Call now to book your own private viewing and see why you would be happy here too! (id:43334)
Royal LePage Kelowna
1370 Bullmoose Way
Osoyoos, British Columbia
A VERY PRIVATE RETREAT awaits you at this exclusive mountain-view residence, nestled on over 3 ACRES within a quiet cul-de-sac. The estate includes both an attached double garage and a detached 6-car garage with a 2-vehicle carport, making this a CAR BUFFS DREAM. Enjoy MAIN FLOOR LIVING! An expansive living area features a fireplace and seamlessly transitions to the gourmet kitchen and dining space, all with BREATHTAKING MOUNTAIN AND FOREST VIEWS. The primary suite with 5-PIECE ENSUITE, complete with a rejuvenating jetted tub and private deck access. There is also a second bedroom, and a large laundry room/mudroom, strategically positioned adjacent to the garage. On the lower level there is an additional bedroom with direct access to the outdoor oasis, complemented by a vast family room which also opens to the patio. Entertain alfresco, where a HEATED POOL with a picturesque grotto and slide awaits, alongside a HOT TUB and OUTDOOR FIREPLACE. Adjacent to the house is a SEPARATE GUEST SUITE with 5 pc bath, great for visitors or extended family. RV PARKING equipped with electrical hookup completes this beautiful retreat. (id:43334)
Real Broker B.c. Ltd
RE/MAX All Points Realty
1788 Willowbrook Road
Oliver, British Columbia
SANTAFERANCHHOUSE.COM This meticulously crafted custom 10-acre Santa Fe residence is a serene retreat boasting stunning features and picturesque surroundings. Its exceptional lifestyle encompasses unique elegance, craftsmanship, and a harmonious connection with nature, perfect for private entertainment. The main home offers three generously sized bedrooms, including a lavish master featuring a spa-like bath with a luxurious clawfoot soaking tub and a steam shower cave. This home is adorned with Mexican tile and hand-scraped hardwood flooring. Outside, you'll find an amazing pool, decks, landscaping, and a putting green, along with an outdoor cooking area. The custom kitchen includes a walk-in pantry, copper sinks, and a custom Bubinga Island. Additionally, there's a studio pool house with a workshop below, a 38'wx50'd 2-bay RV shop with 12'Wx14'H doors and 16' ceilings, a caretaker's residence, equipment storage, gardens, underground irrigation, and 3.5 acres of flat horse-safe fenced pasture land. Complete with a natural desert pond and backing onto crown land, this property defines privacy and unprecedented luxury. Visit www.santaferanchhouse.com for more information. Additionally, the custom built furniture in this home is negotiable. (id:43334)
RE/MAX Wine Capital Realty
3339 Woodsdale Road
Lake Country, British Columbia
LOCATION LOCATION LOCATION! Beautifully positioned across from parks, the lake & on the Wood Lake Loop Cycle Trail. This 7-bedroom, 4-bath single family home on a 2.5-acre lot offers ample space for a large family. Fabulous outdoor living; abundant mature fruit trees, plantings & a fully-fenced yard, Inside, a natural open-concept layout awaits w/generous natural light, copious windows and maple h/w flooring. The large kitchen boasts solid wood cabinetry & a large casual dining area overlooking the lawn & hillside. A charming family room exists adjacent to the kitchen, features a f/p & french door access to the covered deck. A formal living & dining room on the other side contains a 2nd f/p. Also on the main floor, the master bedroom w/ensuite bath w jetted tub and huge w/i closet. 6 additional bedrooms & three full baths offer plentiful space for family & guests. A laundry & mud room completes the main floor. Outside, the oversized double car garage & carriage house, complete with plenty of space; 1 bedroom w/potential for more, a living area, kitchenette & full bathroom; ideal for guests or farm help. Fully irrigated from a separate well from the house, the entire acreage offers great agricultural opportunity.. Access at the back of the property is a nice bonus for future ideas or Rv storage. Currently being utilized as a flower farm business, which is available separately for purchase, this property is full of potential! Access to back of property off Redecopp Court (id:43334)
RE/MAX Vernon Salt Fowler
7156 & 7168 Nakiska Drive
Vernon, British Columbia
Experience the future of luxury living with our exceptional townhouse development in the prestigious foothills neighborhood of Keifer Estates. Surrounded by stunning views of the valley, rolling hills, and the captivating expanse of Kalamalka Lake, this prime Vernon location offers an unrivaled atmosphere of beauty and serenity. Our meticulously planned community presents an opportunity to create 71 remarkable residences, supported by two development permits. Whether you prefer the charm of 2-3 bedroom walk-up units or the spaciousness of 3-4 bedroom walkout designs, each home is envisioned to exceed expectations. Situated on approximately 3.8 acres, our development promises effortless access to the area's attractions, including the renowned Silver Star Ski Resort, just a short 20-minute drive away. Embrace the essence of modern foothills living in this dynamic and highly desirable locale. Moreover, our off-sites are complete, enhancing the appeal of this already impressive development site. Notably, it stands as one of the last build sites on the foot of Silver Star or east of Vernon, confirming its rarity and desirability. With the City of Vernon confirming the density, you can rest assured of the solidity of our commitment to excellence. Welcome to the future of luxury living at Keifer Estates. (id:43334)
Exp Realty (Kelowna)
Century 21 Assurance Realty Ltd
3480 7th Street
Naramata, British Columbia
At the end of a tiny street, next to a babbling creek and overlooking a lush park, sits this picturesque cape cod style home. The house welcomes you in with its tremendous curb appeal, beautiful gardens and enough living space to fit the entire family comfortably. Imagine living in a place where your children can walk to school in less than 2 minutes, ride their bikes to the beach and hang out with friends, meet at one of the several parks, sports fields, or the local library. Situated in a small town where the post office, liquor store, groceries and deli are all at the “General Store”. A magical place where you drive through world-class vineyards and orchards to arrive at your front door. A home that’s only 15 minutes from all the amenities in the city of Penticton. A place you’ve been dreaming about but didn’t know existed. Welcome to the quaint, lakeside town of Naramata Village. (id:43334)
Stilhavn Real Estate Services
96 Rawlings Lake Road
Lumby, British Columbia
This charming, newer country home features vaulted ceilings, in floor radiant heating, a wood burning stove, and a grand open feel to it. The main floor has the adjoining living and dining rooms with oversized windows offering incredible valley views looking into Lumby and access to the outdoor patio. The huge kitchen has warm wood cabinetry and built-in pantry shelving. Rounding out the main floor is the primary bedroom, main adjoining bathroom and laundry room. The second floor has a unique open loft area and that over looks the living room with and one additional bedroom with walk in closet, den and a 3 piece bath. There is a bonus bedroom(could potentially be 2) over the two car garage. Cute little man cave/tiny home with heat and electricity. Excellent well supply and there is even an RV site with power/water hook ups. Located on 7.3 private acres, this property is centrally located, only 30 minutes between Mabel lake Provincial Park, Sugar Lake, Vernon and only 5 minutes east of the Village of Lumby. Privacy and serenity. (id:43334)
Century 21 Executives Realty Ltd
2720 Tutt Street
Kelowna, British Columbia
Here is an absolute perfect one-of-a-kind opportunity for a commercial owner-operator to purchase a strata unit in the heart of Pandosy Village! This space is currently set-up for a chef to use the custom-made commercial kitchen but can be repurposed for any use within the UC5 zoning. The total unit measures 1,678sq. ft (155.9 sq. metres). The purchaser will have 1,020sq.ft of usable space in the kitchen for take-out menus or catering. The remaining 658 sq. ft has been leased out to a flower shop until 2028. This tenant will cover the expenses so the owner-operator can focus on their business! This unit includes 3 designated parking stalls and has 3 individual entrances at ground level, entering directly off Tutt Street and Osprey Ave. This spot is completely turnkey and includes all the kitchen equipment. Strata fees are currently $788.77/month. Why lease a space when you can have the freedom of ownership in a sought-after Worman-built building in an iconic part of town? (id:43334)
Coldwell Banker Horizon Realty
2191 Shannon Way
West Kelowna, British Columbia
Open House Sunday 1pm - 3pm Beautifully updated 5 bedroom West Coast contemporary home with 2 primary bedrooms, lake views, & lots of storage space! As you enter, you'll be welcomed by soaring vaulted ceilings & large picture windows that showcase breathtaking views of the lake & valley. The skylights & south-facing aspect ensures the home is bathed in natural light. The luxurious main floor primary bedroom offers a flexible space, private deck, walk-in-closet, & five-piece ensuite, overall creating a serene retreat. Additionally, there's a second bedroom on the main floor with full ensuite, perfect for guests or family. The kitchen is tastefully appointed with white cabinetry & butcher block counters, complemented by a wine bar or coffee station. The covered back deck allows dining inside or outside. Downstairs, you'll find a family room with outside access, plus three more bedrooms that offer unique spaces for home office or gym, along with ample storage space & a large separate workshop or green house room below. The spacious yard features a large patio, mature landscaping, raised garden boxes & plenty of space for children to play. Conveniently located within walking distance to Shannon Lake Elementary & the picturesque Shannon Lake for golf or hiking, plus just five minutes from everything you need, including restaurants, shopping, wineries, & more, this home offers both luxury and convenience in a beautiful setting. Click VIRTUAL TOUR LINK to see more! (id:43334)
Coldwell Banker Horizon Realty
746 Carnoustie Drive
Kelowna, British Columbia
This is a phenomenal home that was completely custom-made by the owner, designed as their forever dream home. But alas, life had other plans! Now on offer, this 4 bed 4 bath family home has everything you could want. Complete with a beautiful sport pool & outdoor living space, a home office (on top of the 4 beds), a family theatre / game room, & a spacious chef's kitchen, nothing was missed. From soaring high ceilings, to a bathroom & laundry off the pool deck, to a triple garage with room for a gym, & a dog run with an automatic door for your puppy, it's just the perfect family home. The kitchen offers quartz countertops, stainless steel appliances (with a huge oversized fridge), a chef's pantry, icemaker & drink fridge! Flooring is luxury vinyl tile. The primary bedroom is spacious with a private deck & luxury bathroom incl. a soaker tub, steam shower & walk-in closet. Two more bedrooms & a bathroom are also upstairs, along with the main laundry, & an open concept walkway with a glass railing opens onto the floor below. There are heated tile floors in all the bathrooms, along with bidet toilets. The games / theatre room has black out blinds & a wet bar with drinks fridge, & a deck. A fourth bedroom downstairs works for guests & it shares the pool bathroom, which has it's own laundry & shower accessible from the pool deck. Garage is oversized triple, room for your RV on the driveway too. Dog run is infrared & opens automatically, hot water on demand, salt water sport pool! (id:43334)
Coldwell Banker Horizon Realty
3600 Silver Way
West Kelowna, British Columbia
Welcome to this exquisite custom-built residence, where luxury meets functionality at every turn. This three-story home boasts an array of upgrades that elevate its allure. There are 5 bedrooms with the potential to add a 6th on the ground level. Indulge your culinary senses in the gourmet kitchen, featuring a breathtaking single-piece Silestone island, top-of-the-line Fisher Paykel appliances, 36 Inch natural gas range-oven and a convenient walk-in pantry. Entertaining is effortless in the versatile open layout of the dining and living areas, accentuated by 16-foot glass walls that seamlessly merge indoor and outdoor spaces, leading to multiple balconies and a rooftop deck. With two primary bedrooms each accompanied by ensuites, two additional bedrooms, upstairs laundry facilities, and a charming nook, this residence caters perfectly to the needs of modern families. Half bath and Master ensuite have heated tile floors. Take in the panoramic views of the picturesque Okanagan Valley from the rooftop deck, where you can envision indulging in ultimate relaxation. This area has also been engineered for a Hot Tub and BBQ area. For added convenience, the ground level has flexibility to create a 1 or 2-bed suite, with all connection already in place. Don't miss the opportunity to make this exceptional home yours and experience the epitome of luxury living in the heart of the Okanagan Valley. Measurements are taken from virtual tour and should be verified if deemed important. (id:43334)
Sage Executive Group Real Estate - Letnick Estates
2396 Dubbin Road
Kelowna, British Columbia
LUXURY OKANAGAN LIVING. Welcome to your own piece of paradise nestled in the serene beauty of McKinley Landing. This luxurious lakefront home has been meticulously transformed into a modern masterpiece, where every detail boasts elegance and sophistication. Step inside and be greeted by the breathtaking panoramic views of the lake and mountains from every window, seamlessly blending the beauty of nature with the comfort of your own home. From the moment you enter, you are greeted with luxury top-of-the-line finishings and details from top to bottom. Boasting four bedrooms and four bathrooms, this home offers ample space for both relaxation and entertaining. The master suite is a sanctuary of its own, featuring a spa inspired ensuite, private patio access, and captivating views of the shimmering waters.The heart of the home here is the gourmet kitchen equipped with ample cabinetry, sleek built-in appliances, tons of counter space, and a great sized island. Off the kitchen, you have your cozy sun soaked living room, and wet bar. This space was designed to enjoy indoor outdoor living, and to gather and host with your loved ones. Outside, your own lakeside retreat awaits. Whether it's enjoying a morning coffee on the expansive deck, an evening glass of wine, sun tanning, gardening, boating or paddle boarding this is the place to do it all. This property offers the perfect blend of tranquility and convenience, with easy access to amenities and outdoor activities. (id:43334)
Real Broker B.c. Ltd
656 Deans Drive
Kelowna, British Columbia
Welcome to your dream home nestled in a serene and family-friendly neighborhood! This stunning walk-out rancher boasts breathtaking lake & valley views, offering over 4200 SQFT of luxurious living space. As you step inside, you'll be greeted by high ceilings that amplify spaciousness of the main floor living area. The kitchen is a chef's delight, featuring modern appliances, including a stainless steel package, and is complemented by an additional spice kitchen and walk-in pantry, perfect for culinary enthusiasts or hosting gatherings. Entertain with ease in the flexible layout, ideal for both formal dinners and casual get-togethers. The basement offers an extra flex room that could be transformed into a cozy theater room or an additional bedroom with a den. Legal 2-bedroom suite and a 1-bedroom in-law suite provide excellent rental income potential or accommodation for extended family members. Safety and peace of mind come standard in this neighborhood, with its quiet, no-through-road setting, perfect for kids to play freely. Plus, outdoor enthusiasts will appreciate the proximity to hiking trails, allowing you to explore and enjoy nature right outside your doorstep. Built in 2022, this home comes with a homeowner warranty for added reassurance. Built with ICF concrete on both levels for added sound proofing and energy efficiency. The main home is vacant while the suite is currently tenanted. (id:43334)
Sage Executive Group Real Estate - Letnick Estates
9196 Tronson Road Unit# 29
Vernon, British Columbia
Nestled in the heart of Adventure Bay, this exquisite custom-built residence by the award-winning Allegria Homes is sure to please. A walkout rancher with over 4000 sq ft of luxury situated on a sprawling .45 acre pie-shaped lot, this home offers unparalleled tranquility. The spacious main floor is designed with a split layout with an office, guest bathroom, mudroom/laundry (even a dog shower) on one end & the primary bedroom /ensuite/walk-in closet on opposite end which has direct access to the fully landscaped grounds and wonderful view! The kitchen is a culinary delight, boasting Quartz counters, large island, high-end ss appliances & a convenient butler's pantry. Elegant European doors adorn the home, as well as 2 gas fireplaces and endless windows! Energy-efficient design throughout with triple pane windows, ICF basement & much more. The basement has a convenient bar area for entertaining, family room w/built in cabinets, 3 bedrooms, 2 full bathrooms and access to the backyard which hosts a theatre area w/drop down screen & projector as well as a Hot Tub (all included). Another unique feature is the bonus area under the garage w/separate entrance from the backyard which currently serves as a gym and workshop – the ideas for this area are endless. This property grants access to the private beach, complete with secure gates, picnic area, dock, and boat launch. Don't miss your chance to experience the allure of Adventure Bay living! Book your personal tour today! (id:43334)
Sotheby's International Realty Canada
4074 Gellatly Road Unit# 233
West Kelowna, British Columbia
Welcome to 55+ The Pointe Community in Gellatly West Kelowna! With the lease PAID, this FREEHOLD 4 bedroom walk out rancher is surrounded by fantastic lake and mountain views. On the no-step main level you are greeted by the great room with vaulted ceilings, hardwood floors, new paint, a cozy gas fireplace and large windows to take in the view. The wrap around kitchen also boasts large windows and plenty of storage space with a conveniently located pantry. Enjoy the evening sunset while you grill dinner on the partially covered, wrap around balcony with gas+water hook up. The primary suite has private access to the balcony via the attached sunroom and features a massive 5-piece ensuite with jetted soaker tub, shower, dual sinks, makeup area, skylight and a walk-in closet. The main level also includes another bedroom, full 3-piece bathroom, laundry room with sink and access to a bonus den/craft room or extra storage! Downstairs you will find another 3 bedrooms, 4-piece bathroom with shower+tub combo and rec room with gas fireplace! The Rec Room provides access to the covered lower patio and private back yard with mature trees. Bring your ideas to the large unfinished area on the lower level! This room also is home to the newer HE furnace + AC System. Plenty of parking space in the Double Garage with built in vac, work bench and 220V 15A hook up with EV charger. Newer Style PEX Plumbing. Stairlift to the basement can be included or removed. (id:43334)
RE/MAX Kelowna
2955 Ridge Place
West Kelowna, British Columbia
Amazing family yard and home on a quiet cul-de-sac, steps from Shannon Lake Elementary and Parkland! This two-story building with a flexible floor plan includes main floor living and family room areas with a gas fireplace, a recently renovated kitchen with custom soft-close cabinetry, heated tile floor, quartz countertops, a backsplash, and a moveable island with built-in storage. Direct access to the spacious and private irrigated pool/ice rink-sized fenced yard with a large, covered patio area is ideal for kids, pets, gardening and entertaining with mountain views. Main floor laundry, den/office/bedroom, and 2 PCE bath round out this functional space. Upstairs has 4 spacious bedrooms, which include the luxurious master retreat with a walk-in closet and a 5 PCE ensuite with a soaker tub. The basement includes a family/games room area, den/flex space and a large storage/workshop area with rough-in for a bathroom plus access to the double garage and RV areas from this level. Recent updates include a new roof in 2010, a new furnace, AC and HWT in 2023, and new windows in 2021. (id:43334)
RE/MAX Kelowna
2983 Conlin Court
Kelowna, British Columbia
**DEVELOPMENT ALERT** Welcome to 2983 Conlin Court, a prime development property located in the heart of the highly desirable South Pandosy neighbourhood of Kelowna! Zoned UC5 the Pandosy Urban Centre, this is a perfect opportunity to take advantage of increased density planned for the area. This property, with a lot measuring 50 x120, is located on a cul-de-sac and also boasts laneway access to allow for even more creativity for development. The location of Conlin Court is unmatched with walking access to shopping, recreation, the beach, public transit, and all levels of schools - elementary, middle & high school, and of course Okanagan College. With some love put into the existing 3 bed, 2 bath 2061 sqft home, you can hold and rent while you plan your development. Be a part of the exciting urban future of Kelowna and welcome more residents to the growing, vibrant community of South Pandosy. Contact your REALTOR® of choice to book a showing or pop by the City of Kelowna and see what you can do with this one! (id:43334)
Royal LePage Kelowna
17503 Sanborn Street
Summerland, British Columbia
17503 Sanborn Street an award nominated home for best design is situated in a country residential community of Hunters Hill in Summerland, BC. This property sits on a spacious 1/3-acre lot, offering breathtaking protected views of lakes and valleys. The home features a large fully fenced yard, providing ample space and privacy between neighbors. The exterior of the home is a perfect balance of textures creating a modern craftsman style that exudes curb appeal. Inside, the layout is meticulously planned, with a great room featuring fireplace with dry stack stone finishing. This area seamlessly integrates the kitchen, dining, and living spaces, all oriented to capture the stunning views while seamlessly connecting to a 225 sq ft covered deck. Luxury amenities abound, including a pantry, laundry room, and a well-appointed kitchen with a large sit-up island. Enjoy the benefits of living on one level as the main floor also encompasses two bedrooms, including a primary suite with a 4-piece ensuite featuring a custom-built large shower and walk-in closet. The choices of finishing are remarkable and would be best described as contemporary with enduring appeal. The daylight basement boasts a light-filled family room, four spacious bedrooms, a 5-piece bathroom, utility room, and a covered patio. The home is equipped with a $40,000 solar package, an energy-efficient heating and cooling system, and utilizes quality materials, resulting in a net 0 house based on the EnerGuide rating. (id:43334)
RE/MAX Penticton Realty
416 Woodpark Court
Kelowna, British Columbia
Welcome to this charming home in the coveted Magic Estates neighborhood, boasting original owners and a serene setting backing on to Knox Mountain Park. Enjoy picturesque views of the park, along with lake and city views from this peaceful cul-de-sac location. The bright and inviting interior features a main bedroom on the entry level with a full en-suite, while three additional bedrooms on the upper level ensure ample space for family or guests. One of the upper bedrooms even has its own en suite, providing added convenience and privacy. The bright walkout lower level offers a media room for entertainment, as well as a one bedroom suite with a separate entrance – perfect for extended family or rental income. Recent upgrades include a new furnace and air conditioning for year-round comfort. Durable tile roof for added peace of mind. Plenty of parking including room for an RV. Don't miss the work shop in the back yard! With its central location, this home is conveniently situated near amenities, making it a fantastic opportunity for those seeking both comfort and convenience in an ideal setting. Don't miss out on this wonderful property – schedule your viewing today! (id:43334)
RE/MAX Kelowna
6007 Gerrie Road
Peachland, British Columbia
Welcome to 6007 Gerrie Road, a stunning newer-built home nestled in the picturesque town of Peachland, BC. This exquisite property offers a perfect blend of modern style & breathtaking natural surroundings. As you step inside, you'll immediately be captivated by panoramic lake and vineyard views that stretch across vineyards, the glistening lake, & mountains. Situated in quiet neighborhood with no through road, tranquility abounds in this idyllic location. The main floor of this walkout rancher home boasts an inviting open concept living space, including a covered deck for relaxation and entertaining. With 6 bedrooms, (3 up/3 down) & 4.5 bathrooms, there's ample space for family and guests. The lower level floor plan offers flexibility & convenience, making it easy to in-law suite if desired, with roughed in wet bar in the family room & even a theatre room. The home has quality finishes throughout including hardwood flooring and quartz counts. Carpets are only found on the stairs, making it pet-friendly and easy to maintain. Outside has a fully fenced backyard, and the front yard features artifical turf. Even the double car garage has an epoxy finish on the floors. Peachland is known for its warm community atmosphere and scenic beauty, plus a plethora of outdoor activities such as hiking, biking, and water sports. With its quaint shops, local restaurants, and vibrant arts scene, Peachland embodies the best of Okanagan living. Click VIRTUAL TOUR to see more! (id:43334)
Coldwell Banker Horizon Realty
8940 Davidson Place
Vernon, British Columbia
Brand new Highridge show home situated in the coveted Adventure Bay Community. Experience the difference that quality makes... Wonderful open concept living with a modern style kitchen area, large island, stainless steel appliances, engineered hardwood floors and lots of natural day light. This Beautiful 4 bedroom + Den Home Has panoramic views of Okanagan Lake that will take your breath away. Luxurious master suite with heated floors, custom tile shower, generous size walk-in closet. Perfect blend of modern comfort and natural beauty and only minutes away from Biking & Walking trails also Lake access for Adventure Bay community. (id:43334)
3 Percent Realty Inc.
2726 Cliffshore Drive
Lake Country, British Columbia
Unobstructed lake, valley, and mountain views from this immaculate walkout rancher in The Lakes. Timeless elegance and quality craftsmanship are showcased throughout this 3162 square foot executive home with a purposeful layout that takes full advantage of the spectacular views and scenery surrounding it. Attention to every detail with custom woodwork, tray ceilings, gas fireplace, immaculate hardwood floors, Hunter Douglas blinds, office/den, and an entertainers island kitchen featuring stainless steel appliances, granite counters, and Westwood cabinets. Main floor access from the dining room and primary bedroom to the large sundeck with stamped concrete floors and endless views. The main floor primary bedroom features a luxurious ensuite with a custom tiled shower, soaker tub, granite counters, and walk-in closet. The lower level boasts an oversized family room, theatre/media room, two more spacious bedrooms, and a full bathroom. In addition to this, there is a 462 square foot unfinished area under the suspended slab, ready for your ideas. Additional features include an attached oversized double garage, a main floor laundry area and mud room, walkout access to the lower covered patio, hot tub, and a fully landscaped and manicured yard with drip irrigation, a fruit salad tree, grape vines and numerous flower shrubs and tres. Take in the abundant natural beauty and opportunities for hiking, biking, and water activities that surround you in Lake Country. (id:43334)
Century 21 Assurance Realty Ltd
470 Trumpeter Road
Kelowna, British Columbia
Located in highly desirable Kettle Valley, this stunning walk-out rancher offers lakeview & room for a pool! The 4 bedrooms + den, 4 full bathrooms home boasts soaring vaulted ceilings complemented by the open concept design. The kitchen is expansive and features high-end appliances & beautiful granite countertops. Large covered lakeview patio with screens and BBQ hookup. The main floor offers spacious primary bedroom with 4 piece ensuite bathroom & walk-in closet. Another sizable bedroom, full bathroom, laundry room. The property is equipped with B&B license, providing the opportunity for profitable income. The walk-out basement is beautifully finished with generous living room, dining area & summer kitchen. 2 large bedrooms, 2 full bathrooms, separate laundry room. The basement also includes large rec room, which could be used as a home theater, gym, library. Backyard is ideal for young family, with plenty of space for trampoline, play structure & swimming pool. Expanded concrete patio area is wired for an outdoor shower & sauna. Heated floors in the bathrooms, ample storage space, oversized double garage & spacious driveway. Walk to Chute Lake Elementary School, daycare, restaurants & public transit. Near water park, parks, hiking & biking trails, tennis court, sports field, and so much more. Brand new fridge on main floor. Home has B&B license, great income potential (if it's owner's primary residence). (id:43334)
Sage Executive Group Real Estate - Letnick Estates
509 Middleton Close
Coldstream, British Columbia
Welcome to this exceptional 5-bedroom home nestled in the serene setting of Coldstream. At the heart of the home, you’ll find a modern kitchen with stainless steel Frigidaire appliances, quartz countertops, and sleek finishes. The spacious primary bedroom offers a walk-in closet and an en-suite bathroom with dual sinks, a large bathtub, and a separate shower, creating a private spa-like retreat. The living area, warmed by a gas fireplace, provides stunning views of the valley and mountains and leads to a fenced backyard—ideal for pets and outdoor activities. The property boasts easy maintenance with artificial turf in the front yard and includes a shed with power and water in the back. Complete with full irrigation and irrigated garden beds, the home is also wired for a hot tub. Recent upgrades include - new carpets on the stairs, a new dishwasher, and a central vacuum system. Ample parking is available for vehicles and guests. Located just 5 minutes from picturesque Kal Beach, this beautifully maintained home offers an ideal opportunity to enjoy the best of Coldstream’s lifestyle. Don’t miss out—schedule a viewing or request more information to see why this property is the perfect place to call your next home. (id:43334)
Coldwell Banker Horizon Realty
135 Orchard Avenue
Penticton, British Columbia
Introducing Orchard House – an iconic 13,000 sq ft mixed-use commercial building situated on a half-acre of underutilized land, offering ample parking and extra yard/land space. This versatile, well maintained and upgraded property encompasses six apartments, an event hall with amenities and a large commercial rental space on the second floor currently leased by a successful Dance School. The well-maintained apartments offer a mix of 4 1-bedroom 1-bath units and 2 studios, all currently occupied with tenants under market rents. The main entrance to the building has a spacious vestibule, complemented by commercial washrooms and additional storage rooms. The Event Hall features a commercial kitchen, a fully equipped music/theater stage, along with designated office and storage spaces. Accommodating up to 160 people. The second floor, spanning approx 4,000 sq. ft. has been configured into 5 areas to accommodate the current tenant. This is a fantastic investment opportunity with a good income stream and is priced equivalent to its land value offering many options for future growth and potential expansion (id:43334)
RE/MAX Penticton Realty

