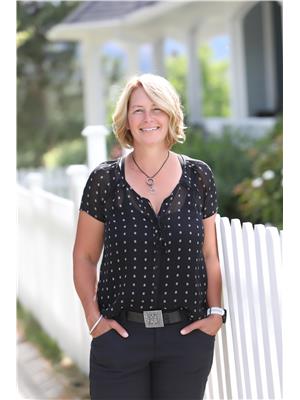5484 25 Avenue Unit# 14 Vernon, British Columbia V1T 7A8
$132,000Maintenance, Pad Rental
$555 Monthly
Maintenance, Pad Rental
$555 MonthlyNicely updated 2 bed, 1 bath on a concrete pad (not dirt) in Big Chief 55+ Mobile Home Park offers highly sought after comfort and convenience. The vinyl flooring, updated kitchen, large windows that let in lots of light, plus a covered deck and 2 parking spots will make a nice home for the next owner. This well-maintained home features a newer furnace, A/C unit, and a brand-new hot water tank. The park has well-kept communal areas with a clubhouse that holds regular events, and the park is centrally located with easy access to many amenities, like groceries, pharmacy, coffee shops and beaches. Park manager said they would allow an indoor cat. Call your favourite REALTOR today to view. (id:43334)
Property Details
| MLS® Number | 10304461 |
| Property Type | Single Family |
| Neigbourhood | Okanagan Landing |
| AmenitiesNearBy | Public Transit, Recreation, Shopping |
| CommunityFeatures | Adult Oriented, Rentals Not Allowed, Seniors Oriented |
| Features | Level Lot, One Balcony |
| ParkingSpaceTotal | 2 |
Building
| BathroomTotal | 1 |
| BedroomsTotal | 2 |
| Appliances | Refrigerator, Dryer, Range - Electric, Washer |
| ConstructedDate | 1971 |
| CoolingType | Central Air Conditioning |
| ExteriorFinish | Aluminum |
| FireProtection | Smoke Detector Only |
| FlooringType | Vinyl |
| HeatingType | See Remarks |
| RoofMaterial | Steel |
| RoofStyle | Unknown |
| StoriesTotal | 1 |
| SizeInterior | 760 Sqft |
| Type | Manufactured Home |
| UtilityWater | Municipal Water |
Parking
| Other |
Land
| AccessType | Easy Access |
| Acreage | No |
| LandAmenities | Public Transit, Recreation, Shopping |
| LandscapeFeatures | Landscaped, Level |
| Sewer | Municipal Sewage System |
| SizeTotalText | Under 1 Acre |
| ZoningType | Unknown |
Rooms
| Level | Type | Length | Width | Dimensions |
|---|---|---|---|---|
| Main Level | Other | 12' x 6' | ||
| Main Level | Bedroom | 8'6'' x 8'6'' | ||
| Main Level | Full Bathroom | 8'6'' x 7' | ||
| Main Level | Primary Bedroom | 11'6'' x 10'1'' | ||
| Main Level | Living Room | 11'6'' x 10'6'' | ||
| Main Level | Dining Room | 7' x 5' | ||
| Main Level | Kitchen | 11'6'' x 8' |
https://www.realtor.ca/real-estate/26537777/5484-25-avenue-unit-14-vernon-okanagan-landing

Personal Real Estate Corporation
(250) 870-7697
www.markandshannon.com/
www.linkedin.com/in/shannon-styles-1b67aa18
Interested?
Contact us for more information
























