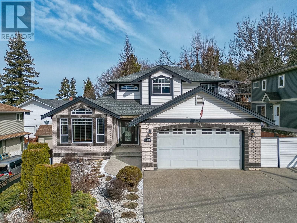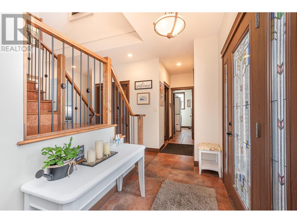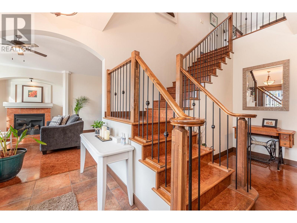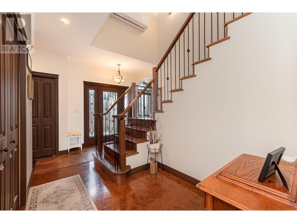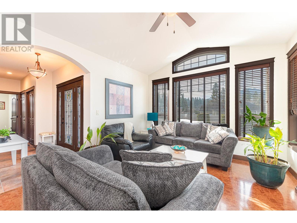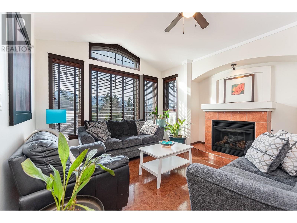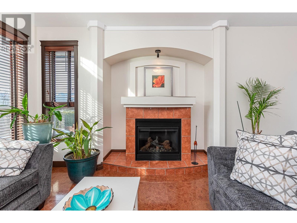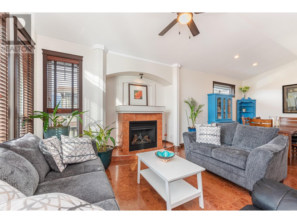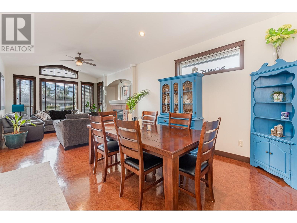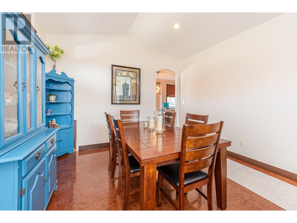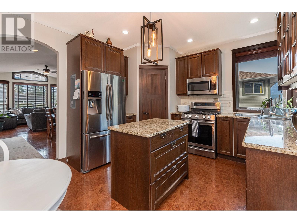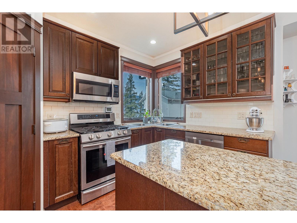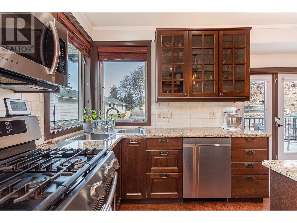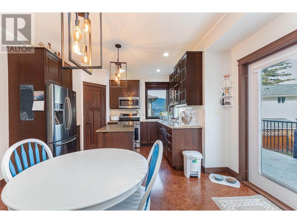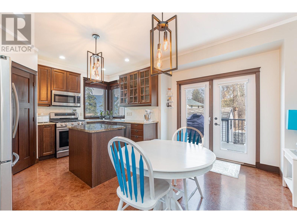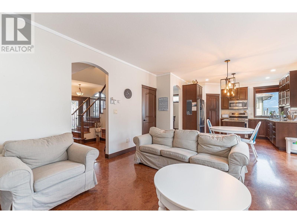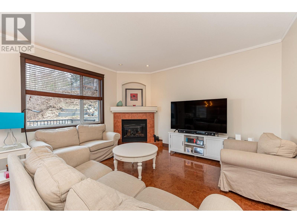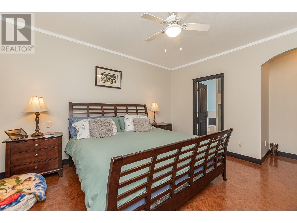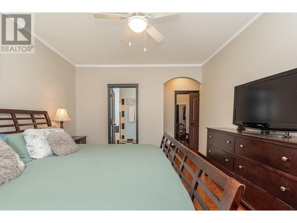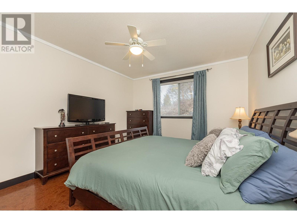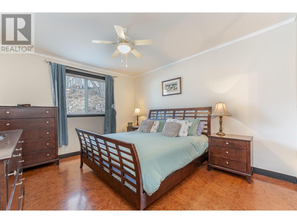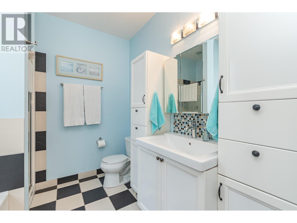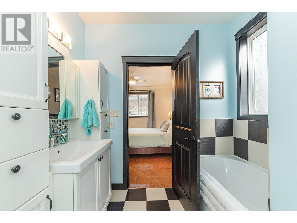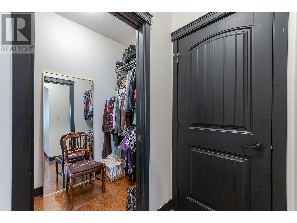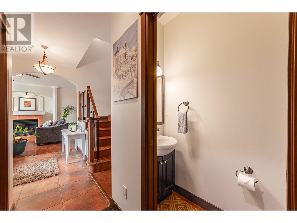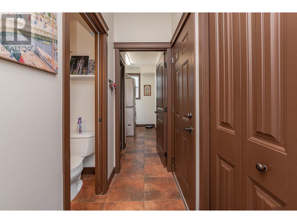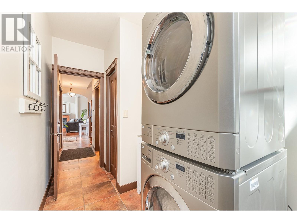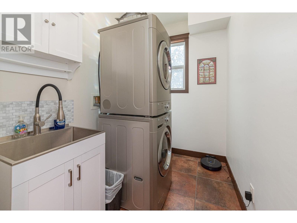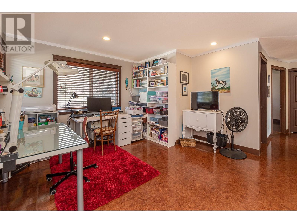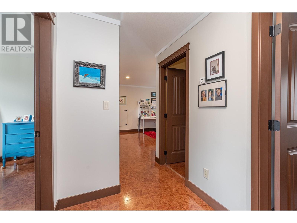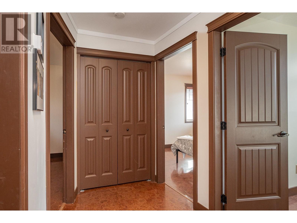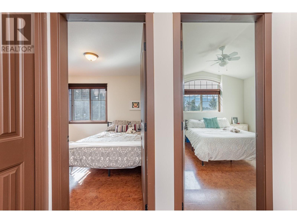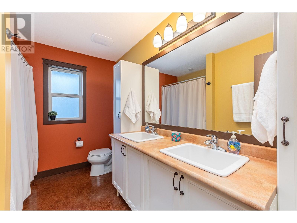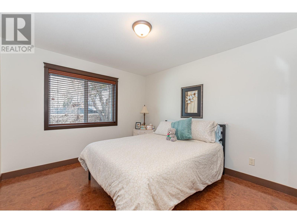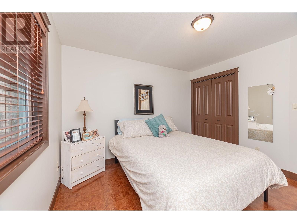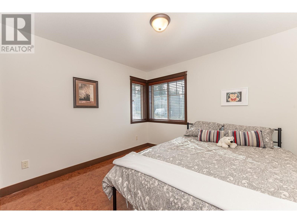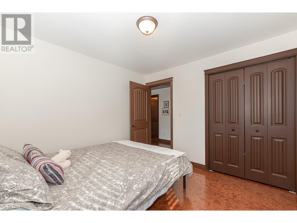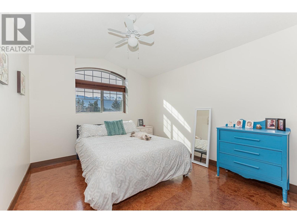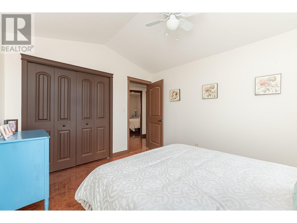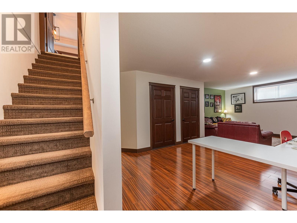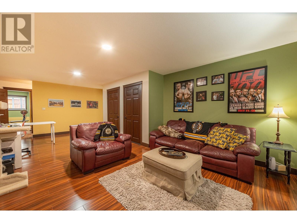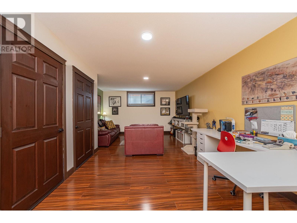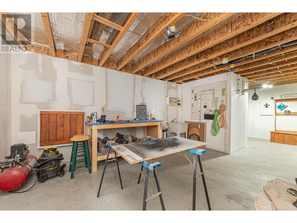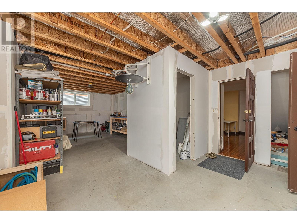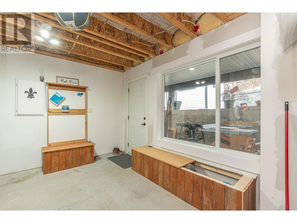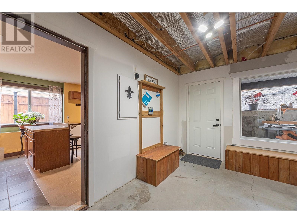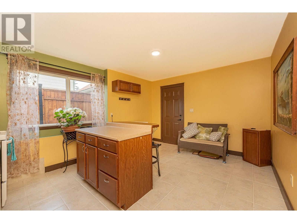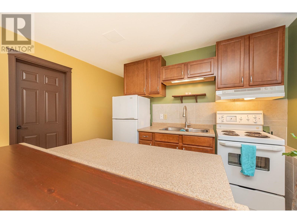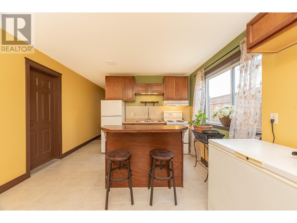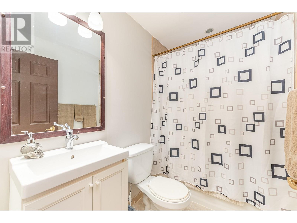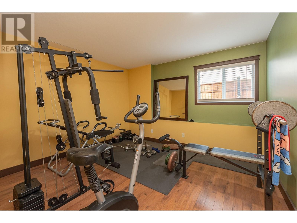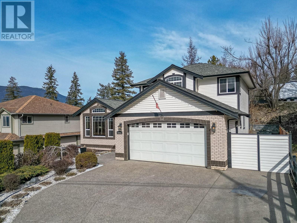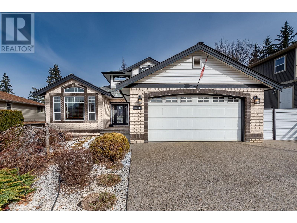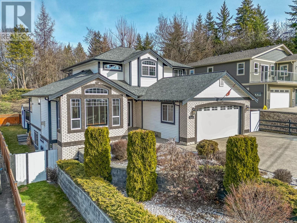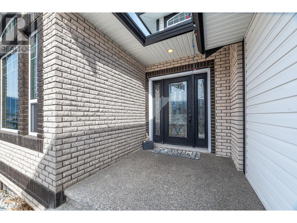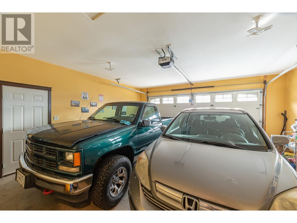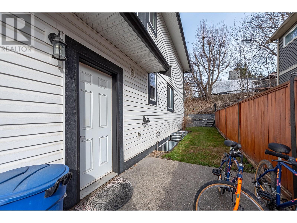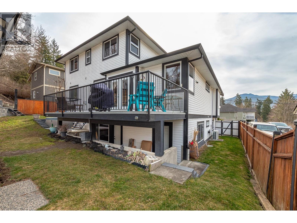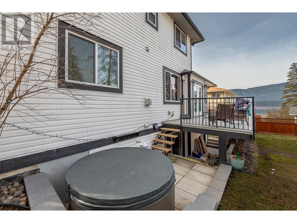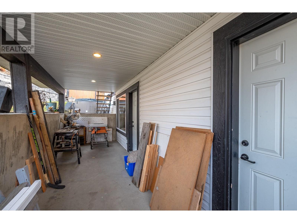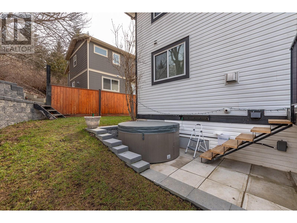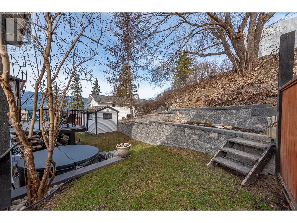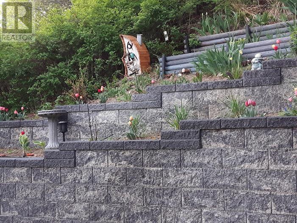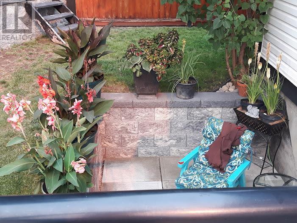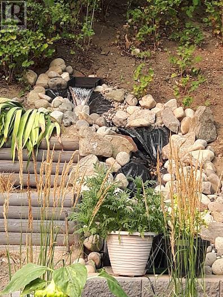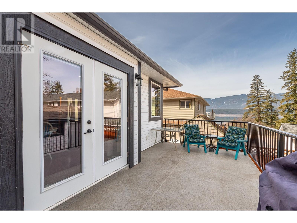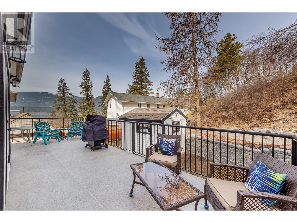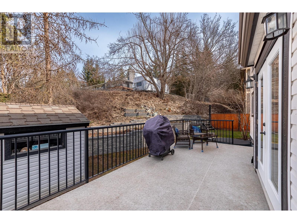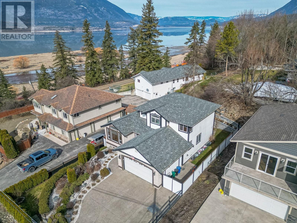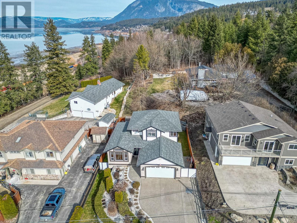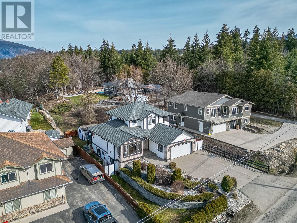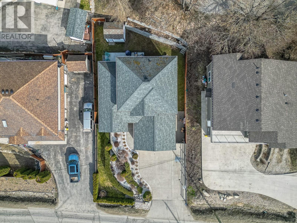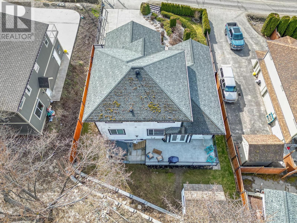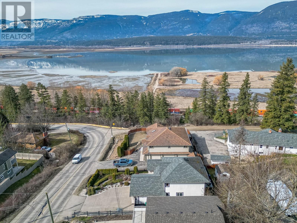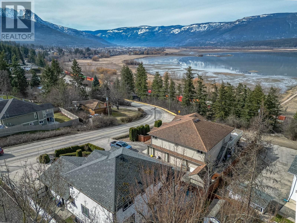1571 20 Avenue Ne Salmon Arm, British Columbia V1E 3X8
$820,000
Welcome to this beautiful 2007 Custom Built Home with heated Cork flooring throughout and a bachelor suite! This 3,378 sq. ft. home offers 4 Bedrooms, 4 Bathrooms with main floor Master suite and Laundry. Enter in to Cathedral ceilings with open staircase to second floor. Off the entryway is a living room with gas fireplace, adjoining the formal Dinning area. Open concept Kitchen & cozy Family room with a second gas fireplace and French Doors out to back deck. Kitchen boasts granite counter tops, stainless steel appliances, pantry, Island and Lake views. Master suite has walk-in closet and 4 pcs ensuite. 2nd level offers open nook/office area, 3 large bedrooms and full Bath with double sinks. Downstairs you'll find a fully finished basement with Rec room, large storage, backyard access and a Bachelor suite. There are 3 access's into the suite, 2 from basement and 1 outside separate entrance giving this area great versatility. Use as a suite, private accommodation for family/guests or just extra space for yourself! Fully landscaped 0.14 acre lot, with fenced backyard, underground sprinklers and garden shed. Large double garage plus extra driveway parking/storage. (id:43334)
Property Details
| MLS® Number | 10307050 |
| Property Type | Single Family |
| Neigbourhood | NE Salmon Arm |
| Features | Irregular Lot Size, Central Island |
| ParkingSpaceTotal | 2 |
| ViewType | Lake View |
Building
| BathroomTotal | 4 |
| BedroomsTotal | 5 |
| Appliances | Refrigerator, Dishwasher, Range - Gas, Microwave, See Remarks, Washer/dryer Stack-up |
| BasementType | Full |
| ConstructedDate | 2007 |
| ConstructionStyleAttachment | Detached |
| CoolingType | Heat Pump |
| ExteriorFinish | Brick, Vinyl Siding |
| FireplaceFuel | Gas |
| FireplacePresent | Yes |
| FireplaceType | Unknown |
| FlooringType | Ceramic Tile, Cork, Laminate |
| HalfBathTotal | 1 |
| HeatingFuel | Other |
| HeatingType | In Floor Heating, See Remarks |
| RoofMaterial | Asphalt Shingle |
| RoofStyle | Unknown |
| StoriesTotal | 2 |
| SizeInterior | 3378 Sqft |
| Type | House |
| UtilityWater | Municipal Water |
Parking
| Attached Garage | 2 |
Land
| Acreage | No |
| FenceType | Fence |
| LandscapeFeatures | Landscaped |
| Sewer | Municipal Sewage System |
| SizeFrontage | 60 Ft |
| SizeIrregular | 0.14 |
| SizeTotal | 0.14 Ac|under 1 Acre |
| SizeTotalText | 0.14 Ac|under 1 Acre |
| ZoningType | Unknown |
Rooms
| Level | Type | Length | Width | Dimensions |
|---|---|---|---|---|
| Second Level | Bedroom | 11'3'' x 10'5'' | ||
| Second Level | Bedroom | 10'1'' x 10'1'' | ||
| Second Level | Bedroom | 12'1'' x 10'4'' | ||
| Second Level | 4pc Bathroom | 10'1'' x 5'1'' | ||
| Second Level | Dining Nook | 13'7'' x 10'11'' | ||
| Basement | Storage | 23'10'' x 19'9'' | ||
| Basement | Recreation Room | 24'4'' x 11' | ||
| Main Level | Foyer | 8'5'' x 15'7'' | ||
| Main Level | Partial Bathroom | 2'6'' x 5'11'' | ||
| Main Level | Laundry Room | 11'7'' x 5'6'' | ||
| Main Level | 4pc Ensuite Bath | 8'1'' x 7'4'' | ||
| Main Level | Primary Bedroom | 17'5'' x 11'11'' | ||
| Main Level | Family Room | 13'11'' x 12' | ||
| Main Level | Kitchen | 16' x 13'5'' | ||
| Main Level | Dining Room | 13'2'' x 11'11'' | ||
| Main Level | Living Room | 13'7'' x 13'5'' |
https://www.realtor.ca/real-estate/26634929/1571-20-avenue-ne-salmon-arm-ne-salmon-arm

(250) 804-8679
Interested?
Contact us for more information

