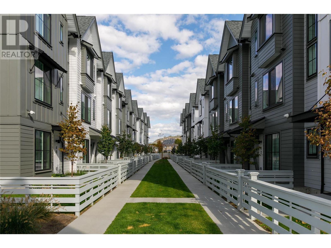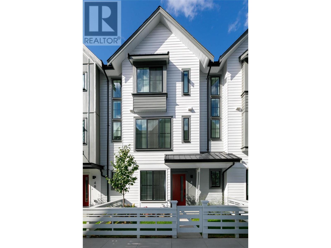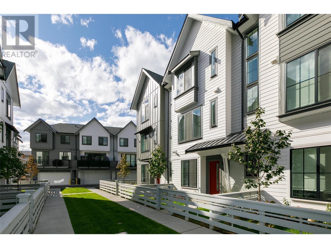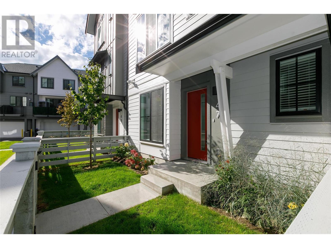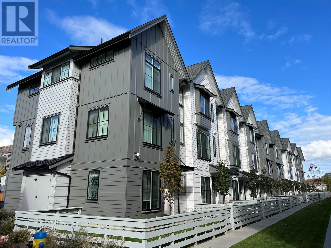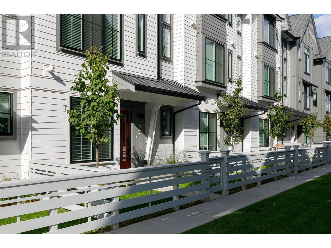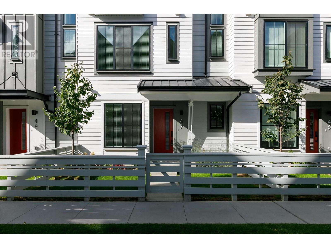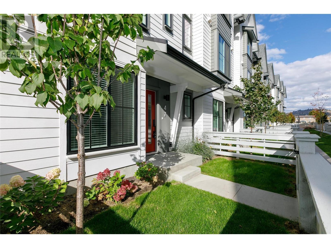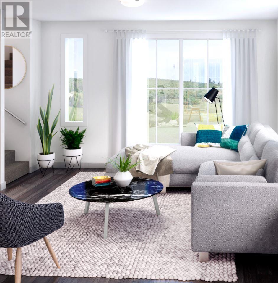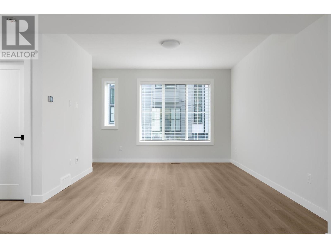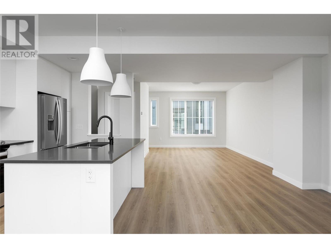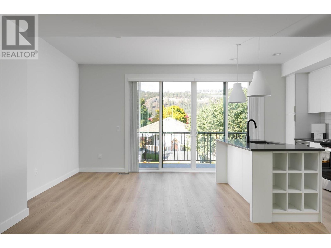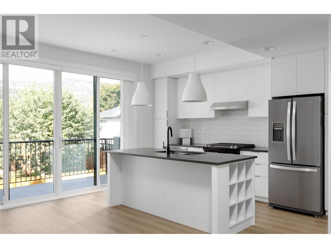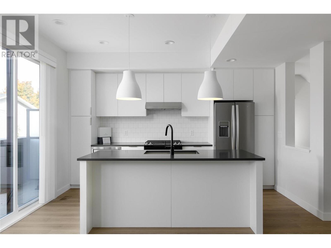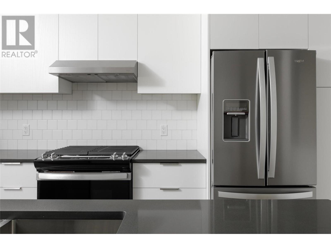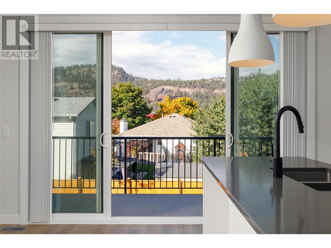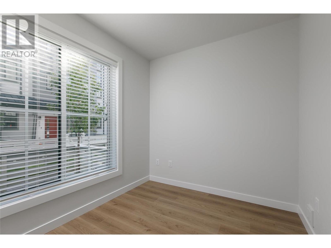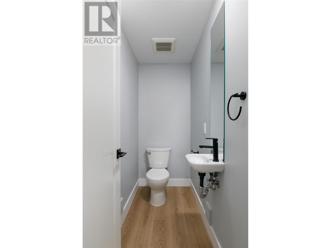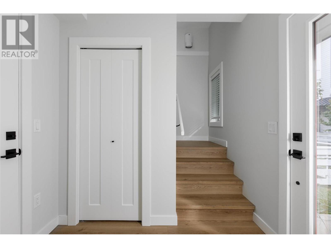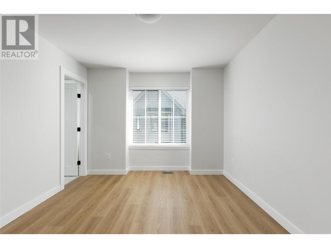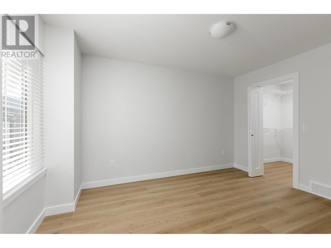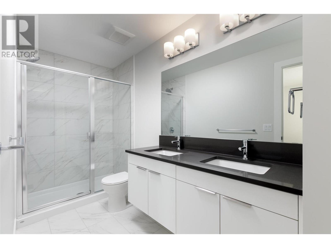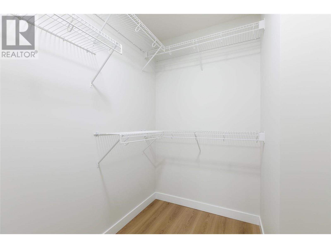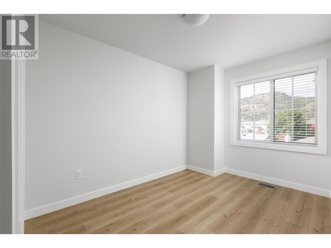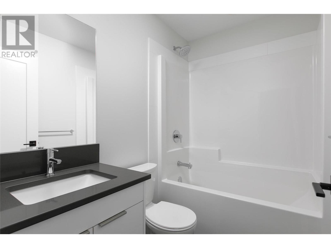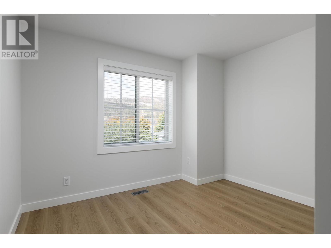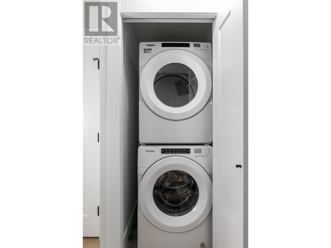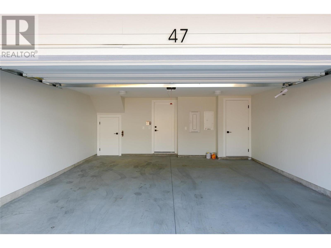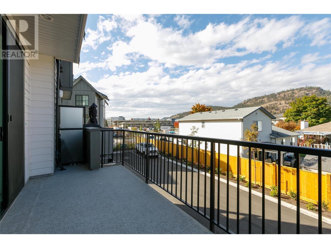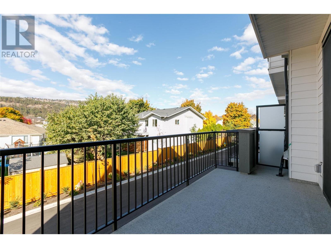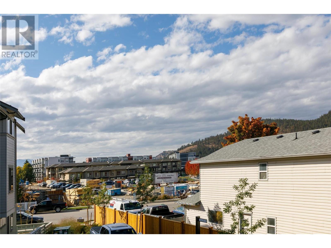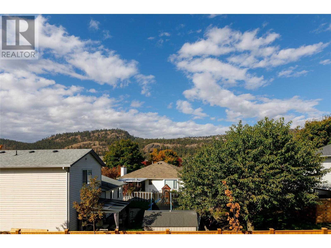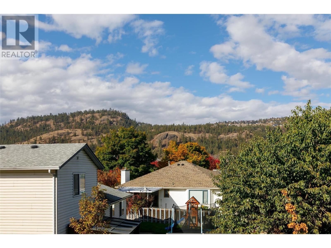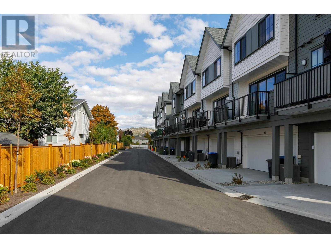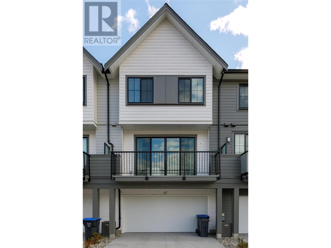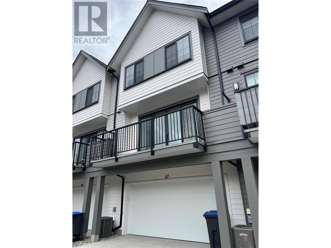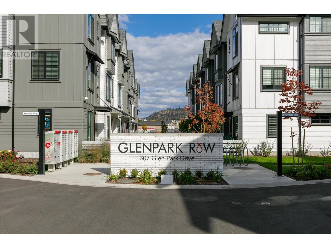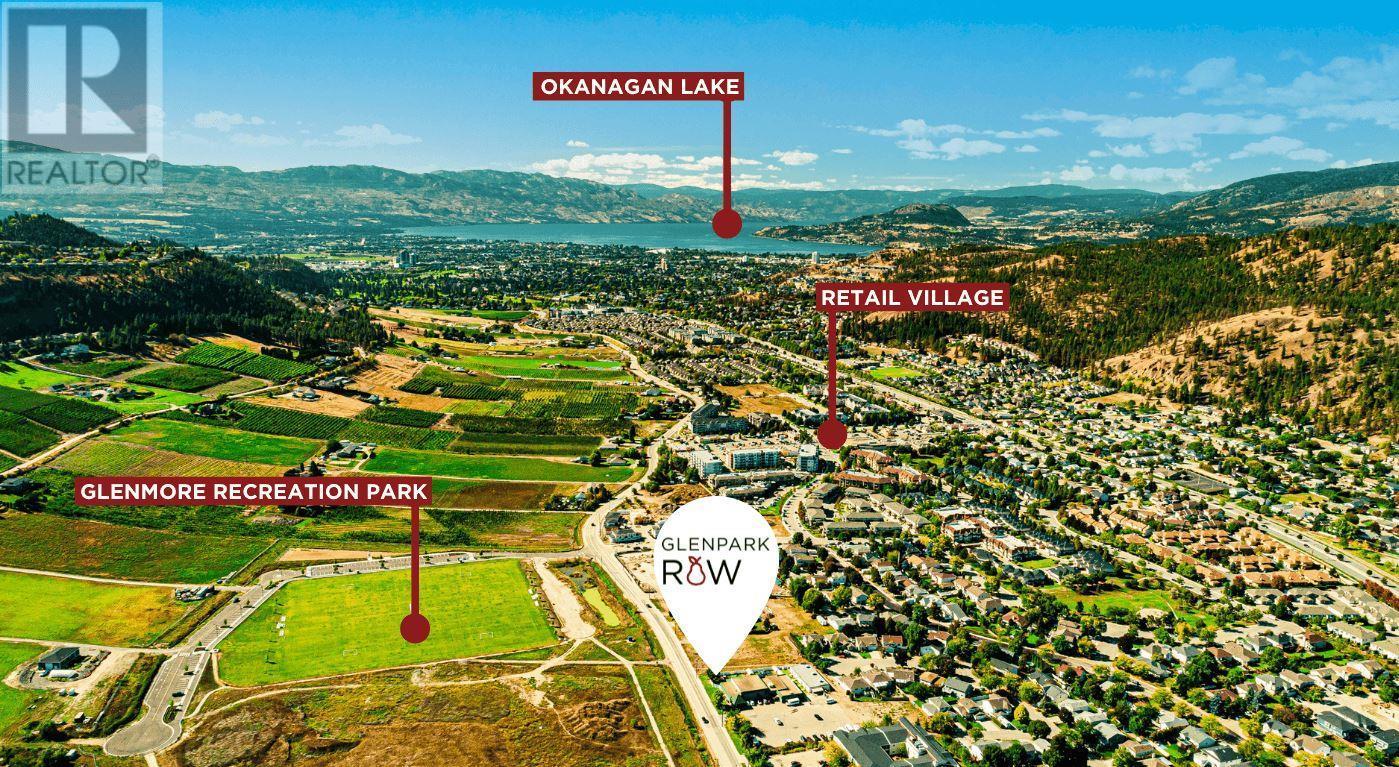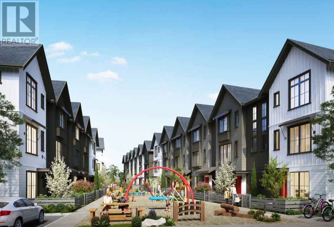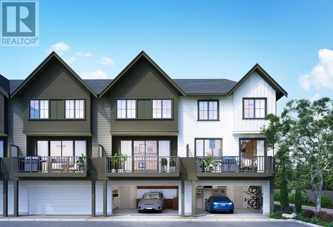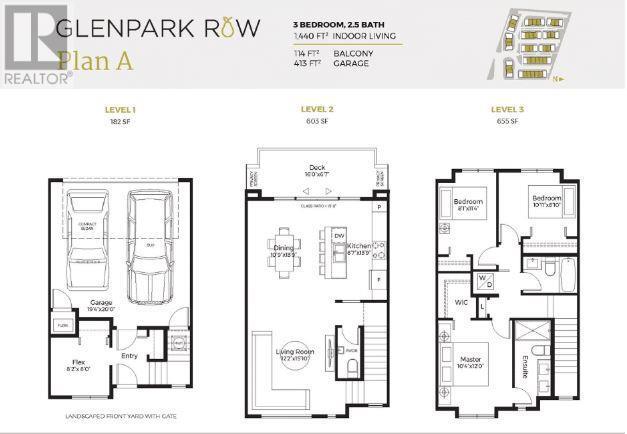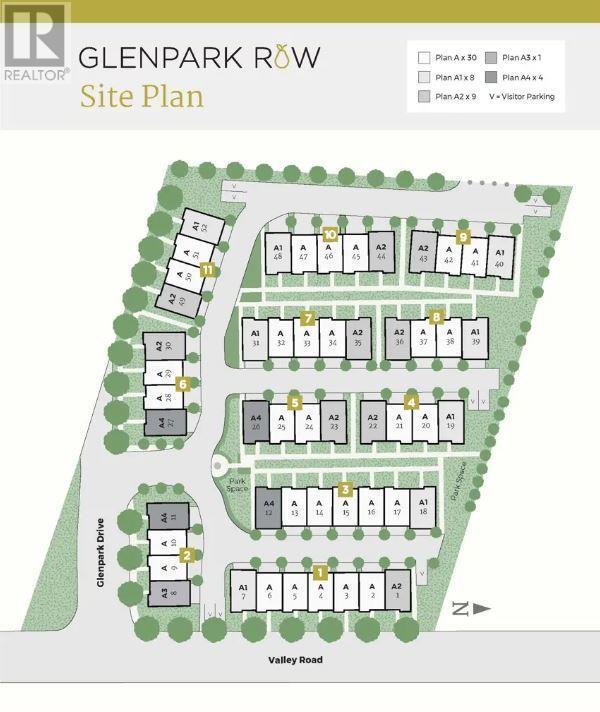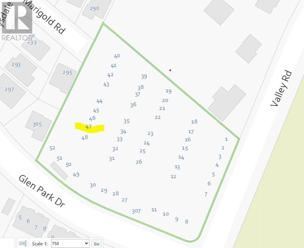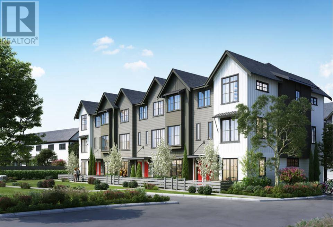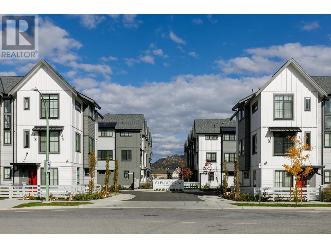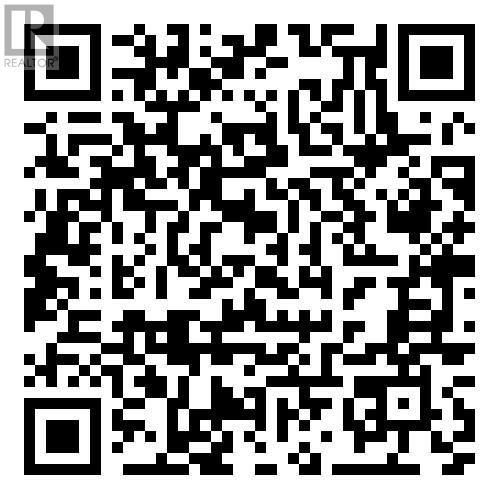307 Glen Park Drive Unit# 47 Kelowna, British Columbia V1V 1P5
$779,000Maintenance,
$207.30 Monthly
Maintenance,
$207.30 MonthlyBrand New Townhouse for Sale, GST Paid!!! Investor Alert!!! Development is SOLD OUT, Last Unit Available! Inspired by the surrounding orchards and rolling hills of North Glenmore, this coveted three-level floor plan boasts four bedrooms (one currently used as a den), 2.5 bathrooms, a patio off the dining room, a gated front yard and private parking for two. Enjoy entertaining in the open-concept modern farmhouse kitchen with a large island providing seating for up to 4 guests. Stainless steel whirlpool kitchen and laundry appliance packages included! The entire unit, including all floors and stairs, has been upgraded to laminate wood flooring (a $12k upgrade package). Relax in the spa-inspired ensuites, complete with textured woodgrain laminate flooring, polished quartz countertops and soft-close cabinets. Urban convenience at your doorstep! Meticulous green spaces and a family-friendly community located within walking distance to Glenpark Village, Brandt’s Creek Crossing, Save-on-Foods, IGA, Shoppers Drug Mart and only a 10 minute drive from both the Airport/University hub and Downtown Kelowna. (id:43334)
Property Details
| MLS® Number | 10313671 |
| Property Type | Single Family |
| Neigbourhood | North Glenmore |
| Community Name | Glenpark Row |
| CommunityFeatures | Pet Restrictions, Rentals Allowed |
| ParkingSpaceTotal | 2 |
| StorageType | Storage |
Building
| BathroomTotal | 3 |
| BedroomsTotal | 4 |
| Appliances | Refrigerator, Dishwasher, Dryer, Range - Gas, Microwave, Washer |
| ConstructedDate | 2023 |
| ConstructionStyleAttachment | Attached |
| CoolingType | Central Air Conditioning |
| ExteriorFinish | Composite Siding |
| FlooringType | Laminate, Tile |
| HalfBathTotal | 1 |
| HeatingType | Forced Air, See Remarks |
| StoriesTotal | 3 |
| SizeInterior | 1440 Sqft |
| Type | Row / Townhouse |
| UtilityWater | Municipal Water |
Parking
| Attached Garage | 2 |
Land
| Acreage | No |
| Sewer | Municipal Sewage System |
| SizeTotalText | Under 1 Acre |
| ZoningType | Unknown |
Rooms
| Level | Type | Length | Width | Dimensions |
|---|---|---|---|---|
| Second Level | Other | 17' x 7' | ||
| Second Level | 2pc Bathroom | 6'8'' x 3'1'' | ||
| Second Level | Kitchen | 8'7'' x 13'9'' | ||
| Second Level | Dining Room | 10'9'' x 13'9'' | ||
| Second Level | Living Room | 12'2'' x 15'10'' | ||
| Third Level | 4pc Bathroom | 4'7'' x 3' | ||
| Third Level | Bedroom | 10'11'' x 8'10'' | ||
| Third Level | Bedroom | 8'1'' x 11'4'' | ||
| Third Level | 5pc Ensuite Bath | 11'10'' x 4'10'' | ||
| Third Level | Other | 6' x 5'2'' | ||
| Third Level | Primary Bedroom | 10'4'' x 12' | ||
| Main Level | Other | 19'4'' x 20' | ||
| Main Level | Bedroom | 8'2'' x 8' | ||
| Main Level | Foyer | 4'8'' x 7'5'' |
https://www.realtor.ca/real-estate/26878498/307-glen-park-drive-unit-47-kelowna-north-glenmore


Interested?
Contact us for more information

