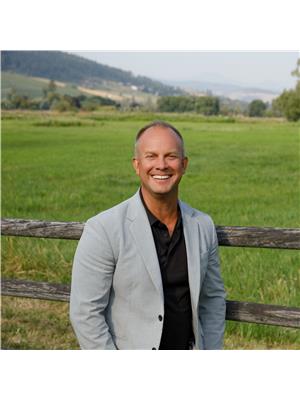2860 Golf Course Drive Blind Bay, British Columbia V0E 1H2
$665,000
COURT ORDERED SALE - Built by Prima Contracting - 2860 Golf Course Drive seamlessly combines affordability and luxury. The home features HardiePlank siding, renowned for its durability and stylish appearance, ensuring lasting beauty. Fully finished and Spanning over 2200 sqft and featuring vaulted ceilings, the residence includes 3 bedrooms and 2 bathrooms, with a versatile den in the basement providing space for your family to play and grow. Enjoy the convenience of brand-new appliances and the assurance of a 10-year new home warranty. INVESTORS! Looking for a tenanted revenue property? This home has long-term tenants who would like to stay, offering an excellent opportunity for steady rental income. All inspections were completed by the CSRD. Occupancy permits have been issued. All houses are registered in BC NEW Home Warranty Program. The registration lists the subcontractors for warranty works.**THIS IS A COURT ORDERED SALE, NOT A FORECLOSURE, THERE WILL BE NO BIDDING WAR** (id:43334)
Property Details
| MLS® Number | 10314743 |
| Property Type | Single Family |
| Neigbourhood | Blind Bay |
| ParkingSpaceTotal | 2 |
Building
| BathroomTotal | 3 |
| BedroomsTotal | 2 |
| ConstructedDate | 2023 |
| ConstructionStyleAttachment | Detached |
| CoolingType | Central Air Conditioning |
| HeatingType | Forced Air |
| StoriesTotal | 2 |
| SizeInterior | 2241 Sqft |
| Type | House |
| UtilityWater | Private Utility |
Parking
| Detached Garage | 2 |
Land
| Acreage | No |
| Sewer | Municipal Sewage System |
| SizeIrregular | 0.28 |
| SizeTotal | 0.28 Ac|under 1 Acre |
| SizeTotalText | 0.28 Ac|under 1 Acre |
| ZoningType | Unknown |
Rooms
| Level | Type | Length | Width | Dimensions |
|---|---|---|---|---|
| Second Level | Full Ensuite Bathroom | Measurements not available | ||
| Second Level | Full Bathroom | Measurements not available | ||
| Second Level | Bedroom | 10' x 10' | ||
| Second Level | Primary Bedroom | 12'6'' x 13'6'' | ||
| Second Level | Living Room | 13'4'' x 14' | ||
| Second Level | Dining Room | 10' x 12' | ||
| Second Level | Kitchen | 11'4'' x 12'6'' | ||
| Main Level | Full Bathroom | Measurements not available | ||
| Main Level | Family Room | 16' x 30' | ||
| Main Level | Laundry Room | 6'10'' x 8' | ||
| Main Level | Foyer | 10' x 8' |
https://www.realtor.ca/real-estate/26934317/2860-golf-course-drive-blind-bay-blind-bay

Interested?
Contact us for more information

































































