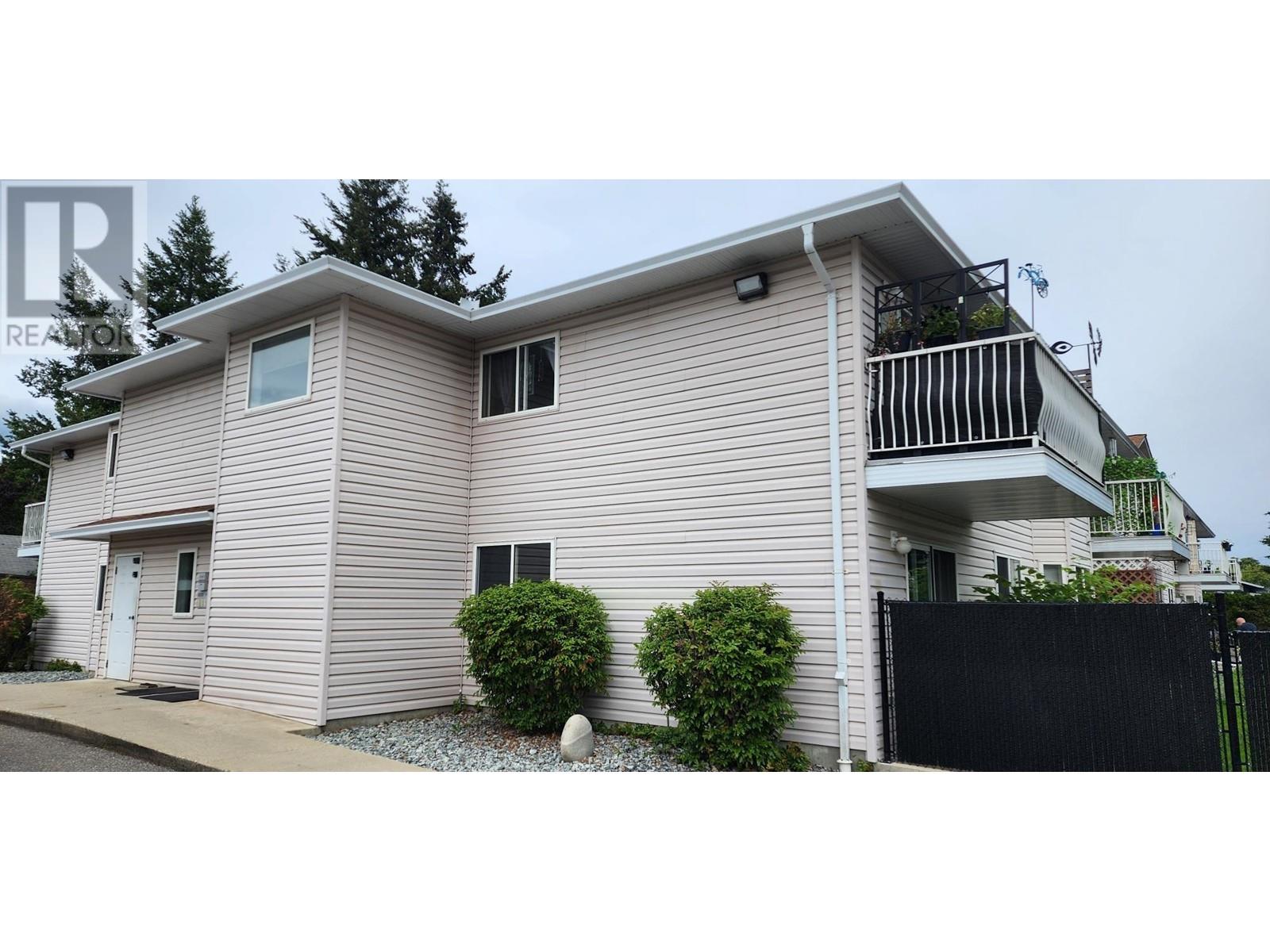211 Kildonan Avenue Unit# 210 Lot# 10 Enderby, British Columbia V0E 1V2
2 Bedroom
1 Bathroom
860 sqft
Wall Unit
Landscaped
$247,000Maintenance, Reserve Fund Contributions, Insurance, Property Management, Other, See Remarks, Sewer, Waste Removal, Water
$228.25 Monthly
Maintenance, Reserve Fund Contributions, Insurance, Property Management, Other, See Remarks, Sewer, Waste Removal, Water
$228.25 MonthlyWelcome to Madison place, a wonderful apartment offering views, affordable strata fees and covered parking. This top floor corner unit has 2 bedrooms and 1 bathroom, in-suite laundry and outstanding views. All vinyl and laminate flooring throughout. Extra windows for nice natural light and a lovely deck to sit on and gaze over to the Enderby Cliffs! Covered parking and storage locker included. (id:43334)
Property Details
| MLS® Number | 10315163 |
| Property Type | Single Family |
| Neigbourhood | Enderby / Grindrod |
| Community Name | Madison Place |
| AmenitiesNearBy | Recreation, Shopping |
| CommunityFeatures | Adult Oriented, Seniors Oriented |
| Features | One Balcony |
| ParkingSpaceTotal | 1 |
| StorageType | Storage, Locker |
| ViewType | Mountain View, View (panoramic) |
Building
| BathroomTotal | 1 |
| BedroomsTotal | 2 |
| Appliances | Refrigerator, Dryer, Range - Electric, Washer |
| ConstructedDate | 1994 |
| CoolingType | Wall Unit |
| ExteriorFinish | Vinyl Siding |
| FlooringType | Laminate, Vinyl |
| HeatingFuel | Electric |
| RoofMaterial | Asphalt Shingle |
| RoofStyle | Unknown |
| StoriesTotal | 2 |
| SizeInterior | 860 Sqft |
| Type | Apartment |
| UtilityWater | Municipal Water |
Parking
| Covered |
Land
| AccessType | Easy Access |
| Acreage | No |
| LandAmenities | Recreation, Shopping |
| LandscapeFeatures | Landscaped |
| Sewer | Municipal Sewage System |
| SizeTotalText | Under 1 Acre |
| ZoningType | Unknown |
Rooms
| Level | Type | Length | Width | Dimensions |
|---|---|---|---|---|
| Main Level | Laundry Room | 5'6'' x 5'8'' | ||
| Main Level | 4pc Bathroom | 8'10'' x 5'4'' | ||
| Main Level | Primary Bedroom | 11'6'' x 12'4'' | ||
| Main Level | Bedroom | 8'11'' x 9'10'' | ||
| Main Level | Dining Room | 10'7'' x 6'0'' | ||
| Main Level | Living Room | 11'11'' x 12'4'' | ||
| Main Level | Kitchen | 7'6'' x 10'2'' |

Timothy Jones
(250) 550-6979
www.vernonhomes4sale.ca/
www.facebook.com/profile.php?id=100000871798360
www.linkedin.com/in/tim-jones-22018720/
(250) 550-6979
www.vernonhomes4sale.ca/
www.facebook.com/profile.php?id=100000871798360
www.linkedin.com/in/tim-jones-22018720/
Interested?
Contact us for more information





























