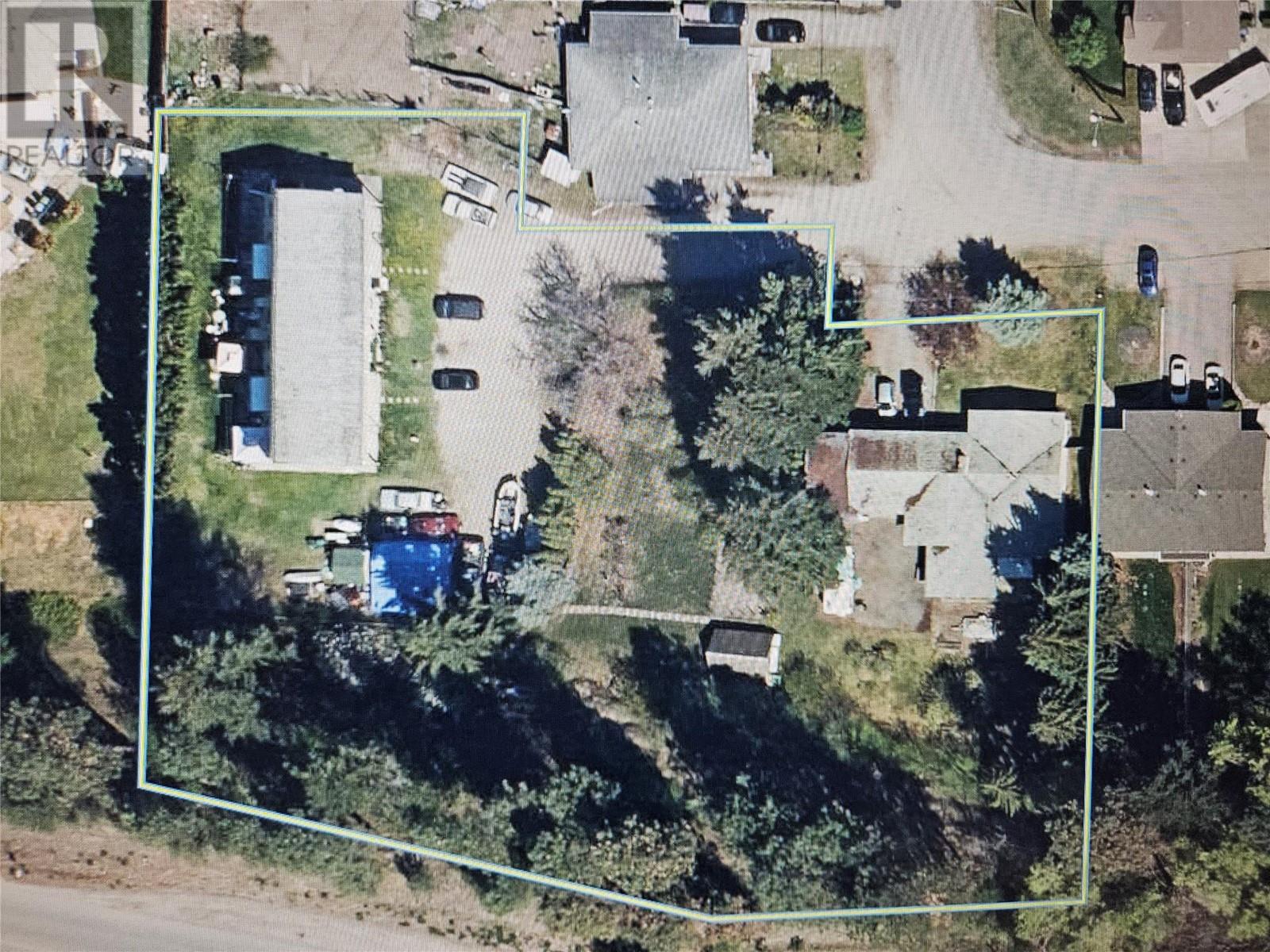305 & 295 Clarissa Road Kelowna, British Columbia V1X 1C7
3 Bedroom
3 Bathroom
1400 sqft
Fireplace
Forced Air
Acreage
$3,188,000
**DEVELOPER ALERT** RARE opportunity to develop 1.48 acres (64,468.80 sq ft) of MF2 zoned land in the heart of Rutland South. MF2 zoning supports row townhomes up to 3 storeys high. The property currently features a single family home and a Tenanted fourplex (mo. to mo.). Walking distance to Ecole Belgo Elementary School, Transit and is across the street from Belgo Park. Close to many restaurants, shopping, schools, Rutland arena and the YMCA. Bring your development ideas, potential FAR of approx 1.0 (id:43334)
Property Details
| MLS® Number | 10317011 |
| Property Type | Single Family |
| Neigbourhood | Rutland South |
| ParkingSpaceTotal | 9 |
Building
| BathroomTotal | 3 |
| BedroomsTotal | 3 |
| ConstructedDate | 1967 |
| ConstructionStyleAttachment | Detached |
| FireplaceFuel | Gas,wood |
| FireplacePresent | Yes |
| FireplaceType | Unknown,conventional |
| HalfBathTotal | 1 |
| HeatingType | Forced Air |
| RoofMaterial | Asphalt Shingle |
| RoofStyle | Unknown |
| StoriesTotal | 2 |
| SizeInterior | 1400 Sqft |
| Type | House |
| UtilityWater | Community Water User's Utility |
Parking
| Attached Garage | 3 |
| RV | 1 |
Land
| Acreage | Yes |
| Sewer | Septic Tank |
| SizeIrregular | 1.48 |
| SizeTotal | 1.48 Ac|1 - 5 Acres |
| SizeTotalText | 1.48 Ac|1 - 5 Acres |
| ZoningType | Unknown |
Rooms
| Level | Type | Length | Width | Dimensions |
|---|---|---|---|---|
| Basement | Family Room | 14'8'' x 20'3'' | ||
| Basement | Bedroom | 9'10'' x 10'9'' | ||
| Basement | Full Bathroom | Measurements not available | ||
| Basement | Kitchen | 10'9'' x 12'4'' | ||
| Main Level | Other | 15'5'' x 16'8'' | ||
| Main Level | Laundry Room | 9'9'' x 5'5'' | ||
| Main Level | 2pc Bathroom | Measurements not available | ||
| Main Level | 4pc Bathroom | Measurements not available | ||
| Main Level | Office | 16'8'' x 11'5'' | ||
| Main Level | Bedroom | 10'11'' x 11'10'' | ||
| Main Level | Primary Bedroom | 18'6'' x 11'9'' | ||
| Main Level | Dining Room | 14' x 11'5'' | ||
| Main Level | Living Room | 20'11'' x 13' | ||
| Main Level | Kitchen | 14' x 10'2'' |
https://www.realtor.ca/real-estate/27046161/305-295-clarissa-road-kelowna-rutland-south
Interested?
Contact us for more information











