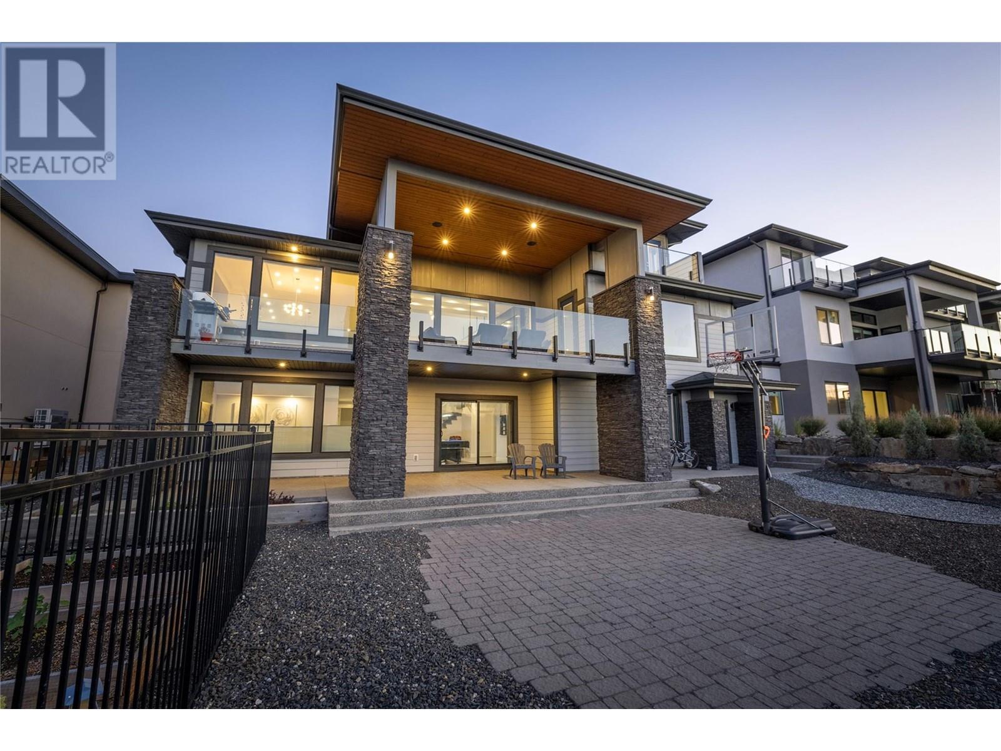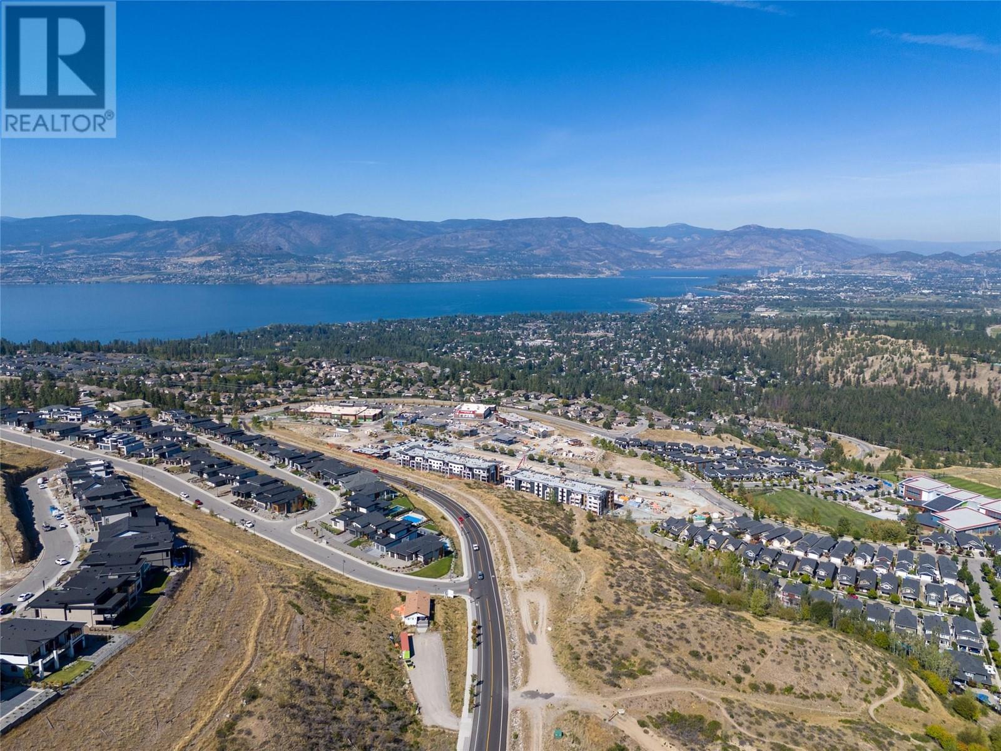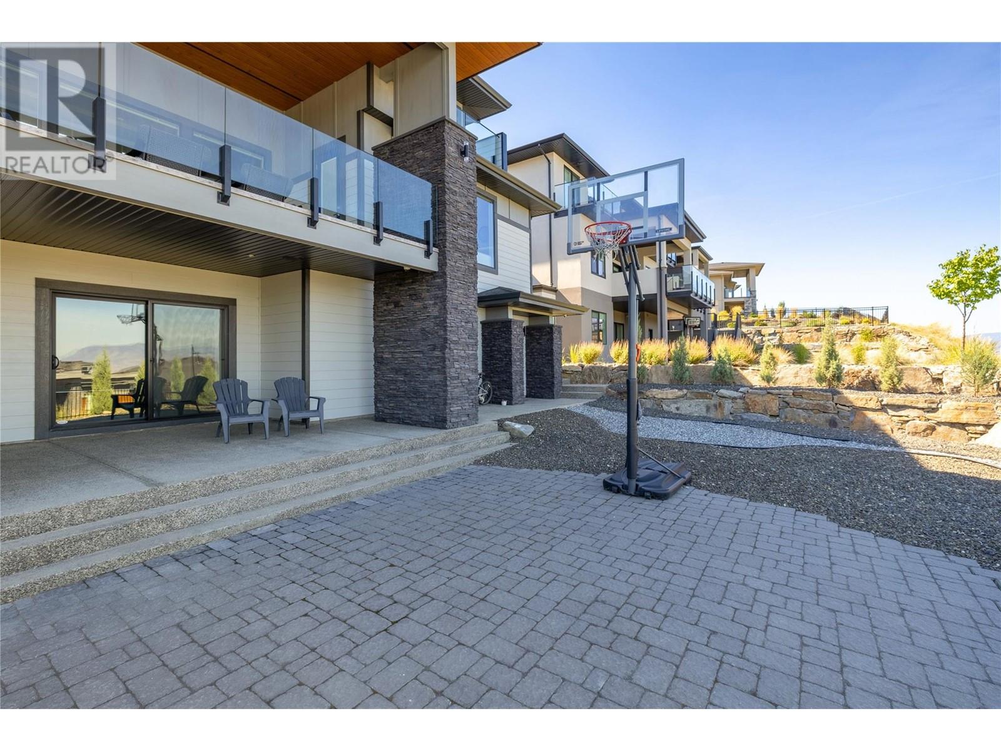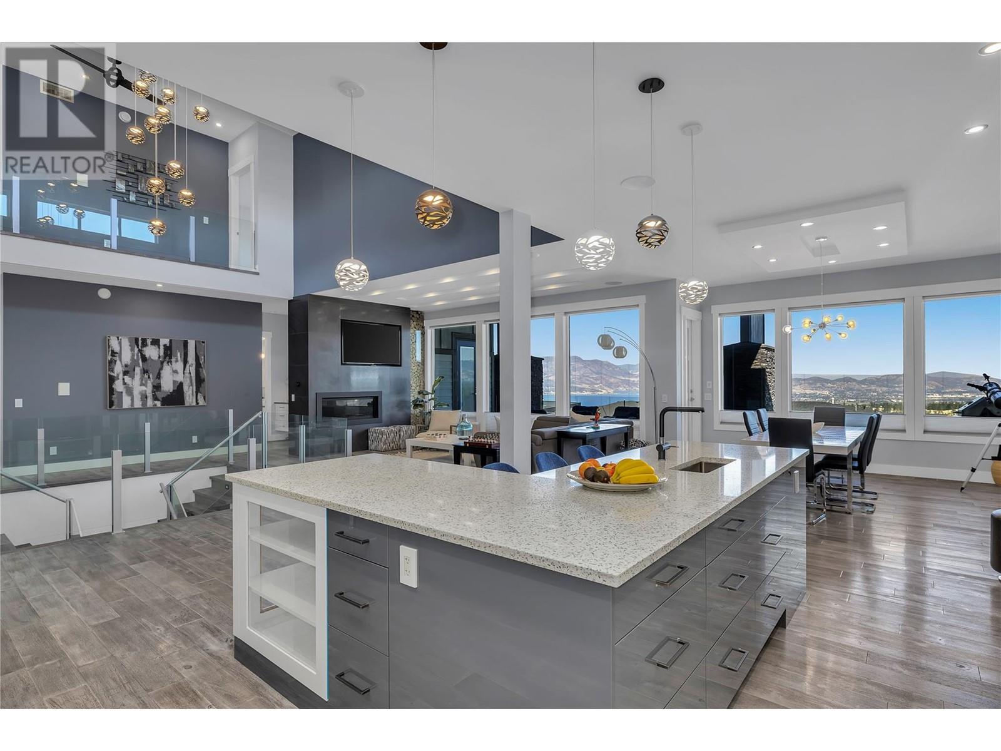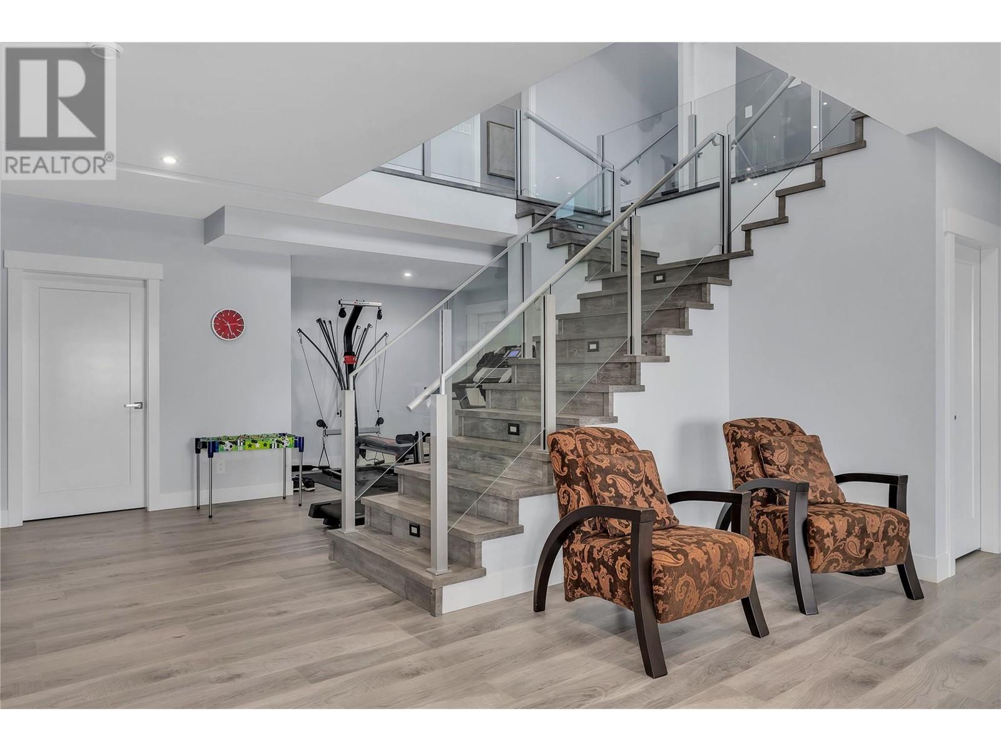1088 Clarance Avenue Kelowna, British Columbia V1W 5M6
$2,249,900
Welcome to 1088 Clarance Avenue, your dream home in the highly desirable The Ponds community. This custom 2018 built home with a legal suite offers luxurious living at its finest. With 6 beds plus a large office & 6 baths this home boasts an incredible open-concept layout with soaring ceilings, lake views & top-tier finishes. The gourmet kitchen is equipped with high-end smart appliances & a walk-in spice kitchen featuring a second fridge, sink, stove, oven & tons of storage. The upper level is devoted to the master suite, a true retreat with access to a lake-view balcony, a 19'10"" x 9'8"" walk-in closet roughed in for a washer/dryer & a luxurious 5-piece ensuite with a soaker tub & separate shower. The basement features a rec room with a wet bar, a theatre, an additional bedroom, a storage room & a full bathroom with a steam shower. The legal 2-bedroom walkout suite on this level has its own laundry, 1.5 baths & a separate mailbox, offering income potential or multi-generational living options. Additional features include hide-a-hose as part of the built-in vacuum system, in-floor bathroom heating, pre-plumbing for a pool, and a secure oversized triple garage. All of this is just a short walk from Canyon Falls Middle School, or Mission Village at The Ponds, with amenities like a Save-on Foods, and Shopper Drug Mart. You’ll also find kilometers of hiking and biking trails in the area at your fingertips, making this your dream home with a plethora of modern-day conveniences. (id:43334)
Property Details
| MLS® Number | 10323824 |
| Property Type | Single Family |
| Neigbourhood | Upper Mission |
| AmenitiesNearBy | Park, Recreation, Schools, Shopping |
| CommunityFeatures | Family Oriented, Pets Allowed, Rentals Allowed |
| Features | Balcony, Three Balconies |
| ParkingSpaceTotal | 6 |
| ViewType | Unknown, City View, Lake View, Mountain View, Valley View, View Of Water, View (panoramic) |
| WaterFrontType | Waterfront Nearby |
Building
| BathroomTotal | 6 |
| BedroomsTotal | 6 |
| Appliances | Refrigerator, Dishwasher, Range - Electric, Range - Gas, Microwave, Washer & Dryer, Oven - Built-in |
| ArchitecturalStyle | Contemporary, Ranch |
| BasementType | Full |
| ConstructedDate | 2018 |
| ConstructionStyleAttachment | Detached |
| CoolingType | Central Air Conditioning |
| ExteriorFinish | Stone, Wood Siding |
| FireProtection | Controlled Entry, Security System, Smoke Detector Only |
| FireplaceFuel | Electric,gas |
| FireplacePresent | Yes |
| FireplaceType | Unknown,unknown |
| FlooringType | Carpeted, Hardwood, Tile |
| HalfBathTotal | 2 |
| HeatingFuel | Electric |
| HeatingType | Forced Air, See Remarks |
| RoofMaterial | Asphalt Shingle |
| RoofStyle | Unknown |
| StoriesTotal | 3 |
| SizeInterior | 5996 Sqft |
| Type | House |
| UtilityWater | Municipal Water |
Parking
| Attached Garage | 3 |
Land
| AccessType | Easy Access |
| Acreage | No |
| FenceType | Fence, Other, Rail |
| LandAmenities | Park, Recreation, Schools, Shopping |
| LandscapeFeatures | Landscaped, Underground Sprinkler |
| Sewer | Municipal Sewage System |
| SizeIrregular | 0.24 |
| SizeTotal | 0.24 Ac|under 1 Acre |
| SizeTotalText | 0.24 Ac|under 1 Acre |
| ZoningType | Unknown |
Rooms
| Level | Type | Length | Width | Dimensions |
|---|---|---|---|---|
| Second Level | 5pc Ensuite Bath | 10'0'' x 13'2'' | ||
| Second Level | Other | 9'8'' x 19'10'' | ||
| Second Level | Primary Bedroom | 16'9'' x 16'11'' | ||
| Basement | Utility Room | 13'6'' x 5'3'' | ||
| Basement | Recreation Room | 38'8'' x 33'8'' | ||
| Basement | 3pc Bathroom | 4'11'' x 10'8'' | ||
| Basement | Bedroom | 12'0'' x 14'5'' | ||
| Basement | Storage | 13'8'' x 9'0'' | ||
| Basement | Media | 21'8'' x 13'1'' | ||
| Main Level | Bedroom | 13'5'' x 16'7'' | ||
| Main Level | 4pc Bathroom | 4'11'' x 14'0'' | ||
| Main Level | Bedroom | 12'0'' x 17'2'' | ||
| Main Level | Storage | 6'11'' x 6'11'' | ||
| Main Level | Laundry Room | 4'11'' x 16'2'' | ||
| Main Level | 2pc Bathroom | 4'11'' x 5'4'' | ||
| Main Level | Dining Room | 12'0'' x 15'5'' | ||
| Main Level | Living Room | 35'4'' x 20'8'' | ||
| Main Level | Kitchen | 21'1'' x 16'9'' | ||
| Main Level | Pantry | 5'7'' x 15'6'' | ||
| Main Level | Den | 13'7'' x 14'0'' | ||
| Main Level | Foyer | 9'7'' x 9'0'' |
https://www.realtor.ca/real-estate/27400630/1088-clarance-avenue-kelowna-upper-mission
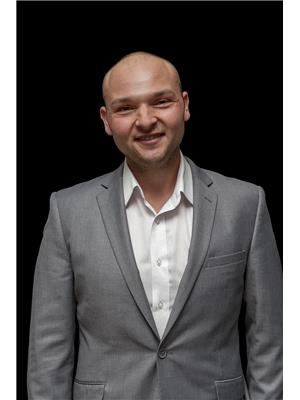
(250) 864-3311

Personal Real Estate Corporation
(250) 215-2338
Interested?
Contact us for more information




