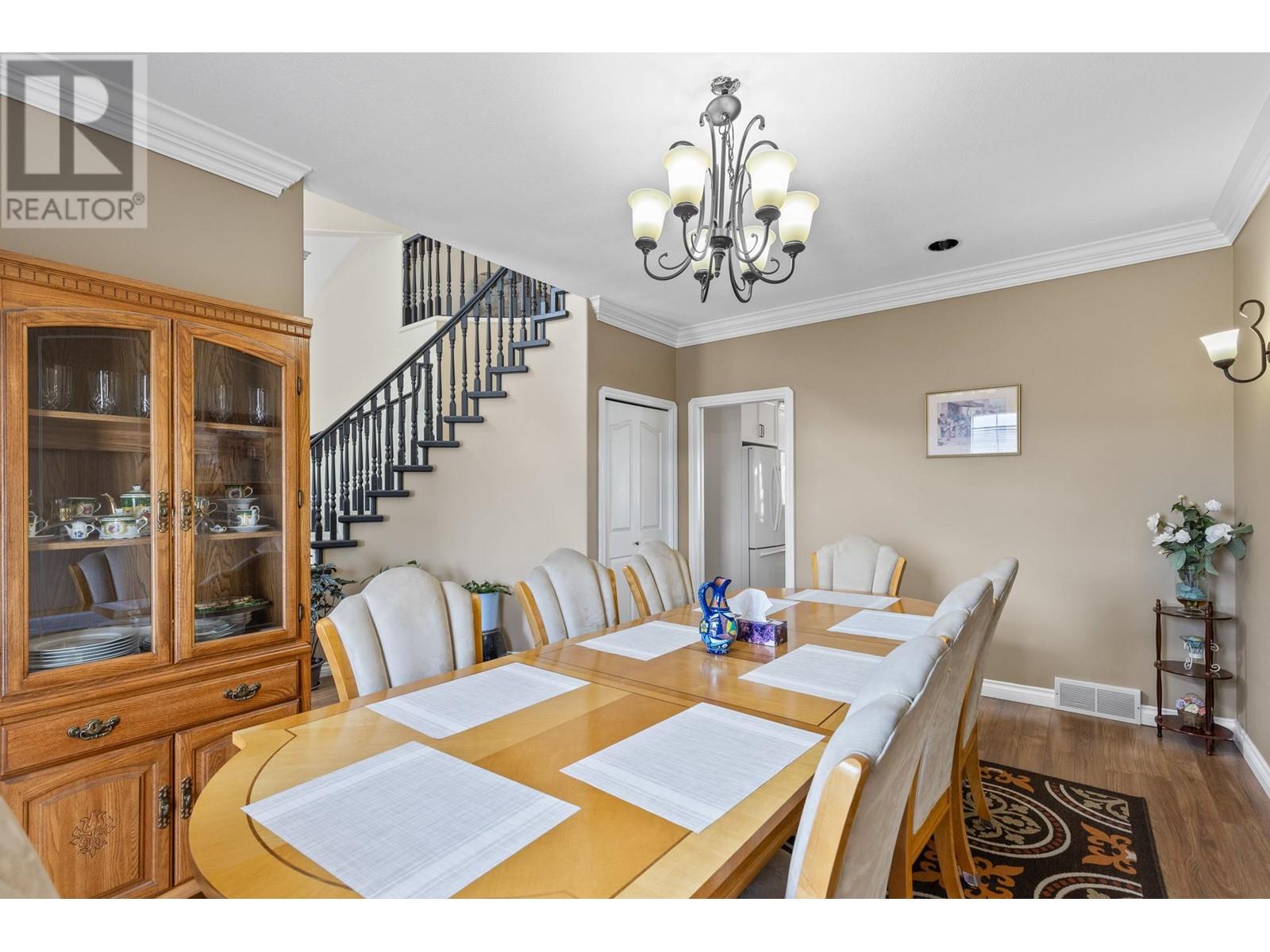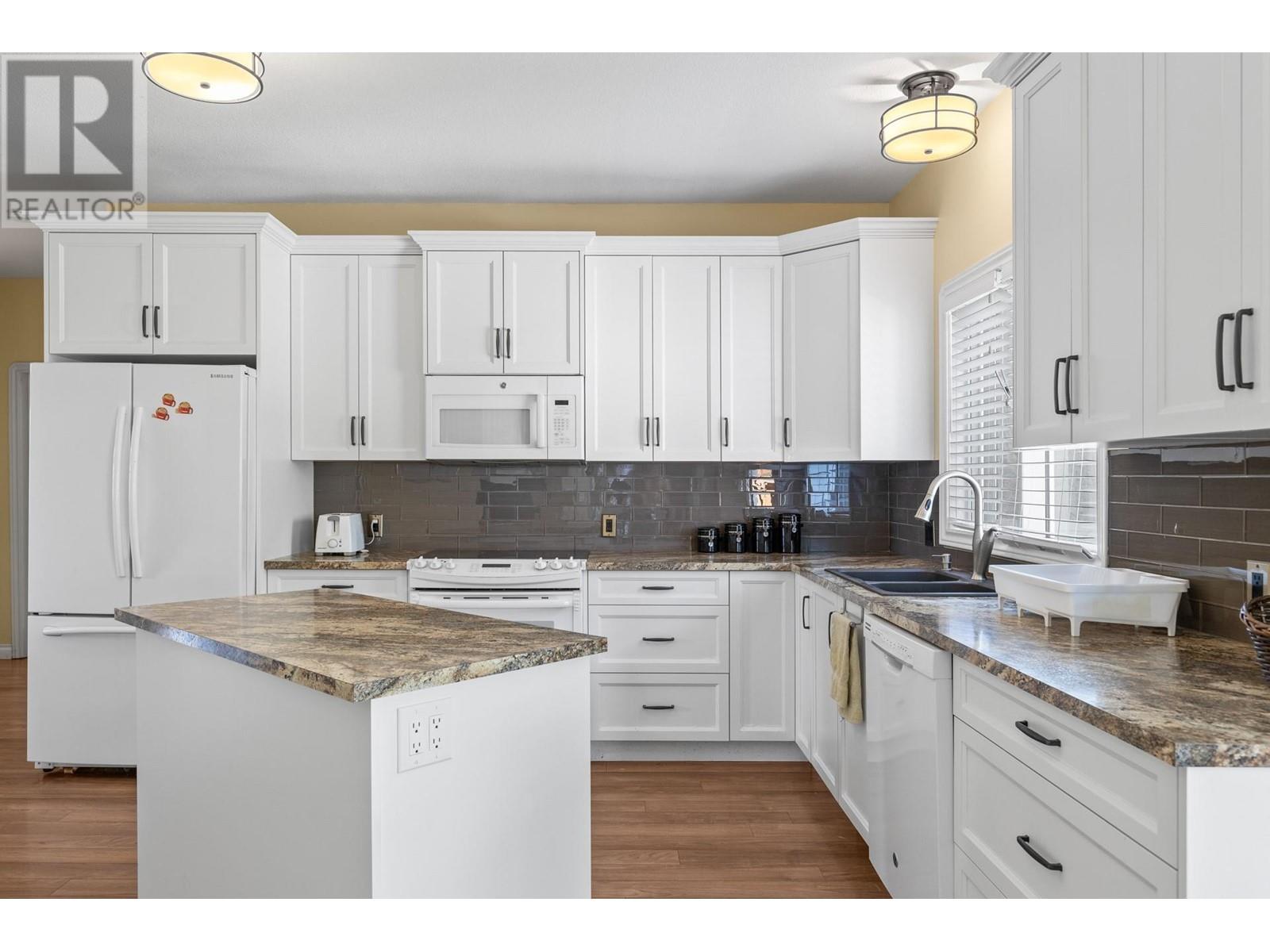1614 Lindsay Drive Kelowna, British Columbia V1V 1T5
3 Bedroom
3 Bathroom
2612 sqft
Fireplace
Central Air Conditioning
See Remarks
Landscaped, Level, Underground Sprinkler
$1,059,000
Beautifully maintained three bedroom home located on a quiet street and desirable old Glenmore neighbourhood. This one and a half story home offers a main floor master bedroom & lavish, ensuite. Spacious island kitchen with adjoining family room, nicely landscaped backyard with large patio to enjoy your summers, vaulted ceilings, and oversize windows allow for plenty of natural light. Excellent location near schools, parks, walking trails and just a 5-minute drive to downtown. This family-friendly home is sure to please. Priced $300,000 below assessed value!! (id:43334)
Property Details
| MLS® Number | 10325929 |
| Property Type | Single Family |
| Neigbourhood | Glenmore |
| AmenitiesNearBy | Golf Nearby, Park, Schools, Shopping |
| Features | Level Lot, Irregular Lot Size, Central Island, Jacuzzi Bath-tub |
| ParkingSpaceTotal | 2 |
| ViewType | Mountain View, View (panoramic) |
Building
| BathroomTotal | 3 |
| BedroomsTotal | 3 |
| Appliances | Refrigerator, Dishwasher, Range - Electric |
| BasementType | Crawl Space |
| ConstructedDate | 1993 |
| ConstructionStyleAttachment | Detached |
| CoolingType | Central Air Conditioning |
| ExteriorFinish | Stucco |
| FireProtection | Security System, Smoke Detector Only |
| FireplaceFuel | Gas |
| FireplacePresent | Yes |
| FireplaceType | Unknown |
| FlooringType | Laminate, Tile |
| HalfBathTotal | 1 |
| HeatingType | See Remarks |
| RoofMaterial | Asphalt Shingle |
| RoofStyle | Unknown |
| StoriesTotal | 2 |
| SizeInterior | 2612 Sqft |
| Type | House |
| UtilityWater | Municipal Water |
Parking
| See Remarks | |
| Attached Garage | 2 |
Land
| AccessType | Easy Access, Highway Access |
| Acreage | No |
| LandAmenities | Golf Nearby, Park, Schools, Shopping |
| LandscapeFeatures | Landscaped, Level, Underground Sprinkler |
| Sewer | Municipal Sewage System |
| SizeFrontage | 106 Ft |
| SizeIrregular | 0.18 |
| SizeTotal | 0.18 Ac|under 1 Acre |
| SizeTotalText | 0.18 Ac|under 1 Acre |
| ZoningType | Unknown |
Rooms
| Level | Type | Length | Width | Dimensions |
|---|---|---|---|---|
| Second Level | 5pc Bathroom | 9'0'' x 15'1'' | ||
| Second Level | Loft | 19'11'' x 11'4'' | ||
| Second Level | Bedroom | 10'1'' x 13'0'' | ||
| Second Level | Bedroom | 10'1'' x 14'10'' | ||
| Main Level | Other | 23'3'' x 19'11'' | ||
| Main Level | Foyer | 13'5'' x 9'5'' | ||
| Main Level | Other | 21'1'' x 6'7'' | ||
| Main Level | Laundry Room | 10'6'' x 6'0'' | ||
| Main Level | Partial Bathroom | 5'7'' x 5'1'' | ||
| Main Level | 5pc Ensuite Bath | 11'0'' x 15'4'' | ||
| Main Level | Primary Bedroom | 14'0'' x 17'1'' | ||
| Main Level | Family Room | 16'8'' x 13'8'' | ||
| Main Level | Dining Nook | 12'5'' x 13'3'' | ||
| Main Level | Kitchen | 16'7'' x 14'9'' | ||
| Main Level | Dining Room | 16'2'' x 11'6'' | ||
| Main Level | Living Room | 19'7'' x 21'1'' |
https://www.realtor.ca/real-estate/27524705/1614-lindsay-drive-kelowna-glenmore

Interested?
Contact us for more information




















































