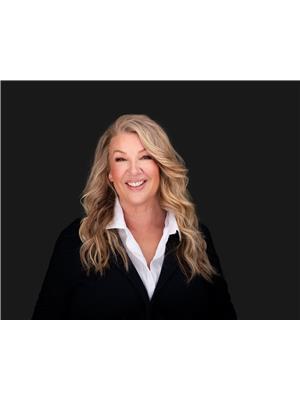1602 Thompson Crescent Golden, British Columbia V0A 1H2
$4,500,000Maintenance, Ground Maintenance, Other, See Remarks, Waste Removal
$148 Monthly
Maintenance, Ground Maintenance, Other, See Remarks, Waste Removal
$148 MonthlyFor your commitment to an exceptional life, your love for nature & world class skiing/boarding leads you to the door of your Luxurious LEED Gold certified Chalet at Kicking Horse Mountain Resort. The ambience of stunning architecture & use of locally sourced BC Douglas Fir beams creates a feeling of harmony & joy. The use of windows inviting light & nature into the open floor plan with 4 spacious bedrooms plus den & 3.5 bath home. Ski/board from ""Bail Out or Westside"" runs, right up to the door of the family ""boot"" room with plenty of space for gear & outerwear to dry after an epic day on the slopes. You can share your stories & make memories with friends & family in the bar/billiards room. Everyone will be cozy with the infrastructure of Geothermal radiant heat & hot water on demand system. You will cherish the decadent decor by designer Merilee Noorani as you gather around the large rock fireplace. You must see this gorgeous Chalet in person, be sure to check the listing realtor's website for video drone and virtual tours. Discover! (id:43334)
Property Details
| MLS® Number | 2470740 |
| Property Type | Single Family |
| Neigbourhood | Kicking Horse Resort Area |
| Community Name | Cedar Creek Estates |
| AmenitiesNearBy | Golf Nearby, Park, Recreation, Ski Area |
| CommunityFeatures | Pets Allowed, Rentals Allowed |
| Features | Private Setting, Treed, Two Balconies |
| ParkingSpaceTotal | 8 |
| StorageType | Storage, Locker |
| ViewType | Mountain View, Valley View |
Building
| BathroomTotal | 3 |
| BedroomsTotal | 4 |
| Appliances | Refrigerator, Dishwasher, Dryer, Range - Gas, Microwave, See Remarks, Washer |
| ConstructedDate | 2010 |
| ConstructionStyleAttachment | Detached |
| ExteriorFinish | Concrete |
| FireProtection | Security System |
| FireplaceFuel | Gas |
| FireplacePresent | Yes |
| FireplaceType | Unknown |
| FlooringType | Hardwood |
| HeatingFuel | Geo Thermal |
| HeatingType | Forced Air |
| RoofMaterial | Steel |
| RoofStyle | Unknown |
| SizeInterior | 4420 Sqft |
| Type | House |
| UtilityWater | Private Utility |
Parking
| See Remarks | |
| Attached Garage | 2 |
| Heated Garage |
Land
| Acreage | No |
| LandAmenities | Golf Nearby, Park, Recreation, Ski Area |
| Sewer | Municipal Sewage System |
| SizeIrregular | 0.33 |
| SizeTotal | 0.33 Ac|under 1 Acre |
| SizeTotalText | 0.33 Ac|under 1 Acre |
| ZoningType | Unknown |
Rooms
| Level | Type | Length | Width | Dimensions |
|---|---|---|---|---|
| Second Level | Loft | 20'9'' x 26'10'' | ||
| Basement | Primary Bedroom | 16'8'' x 31'2'' | ||
| Basement | Dining Room | 12'0'' x 15'4'' | ||
| Basement | Living Room | 20'3'' x 16'6'' | ||
| Basement | 4pc Ensuite Bath | Measurements not available | ||
| Basement | Other | 7'1'' x 5'2'' | ||
| Basement | Kitchen | 20'2'' x 15'4'' | ||
| Basement | Den | 16'0'' x 13'8'' | ||
| Main Level | Bedroom | 13'5'' x 14'6'' | ||
| Main Level | Mud Room | 15'11'' x 10'11'' | ||
| Main Level | Bedroom | 13'1'' x 15'10'' | ||
| Main Level | Laundry Room | 7'8'' x 9'0'' | ||
| Main Level | Games Room | 19'11'' x 16'0'' | ||
| Main Level | 4pc Bathroom | Measurements not available | ||
| Main Level | Utility Room | 12'6'' x 10'6'' | ||
| Main Level | Bedroom | 11'4'' x 15'10'' | ||
| Main Level | 4pc Bathroom | Measurements not available |
https://www.realtor.ca/real-estate/25587772/1602-thompson-crescent-golden-kicking-horse-resort-area

Personal Real Estate Corporation
(250) 212-8552
www.marnieperrier.com/
marnie.perrier/
sothebysrealty.ca/en/real-estate-agent/marnie-perrier/
Interested?
Contact us for more information




















































































