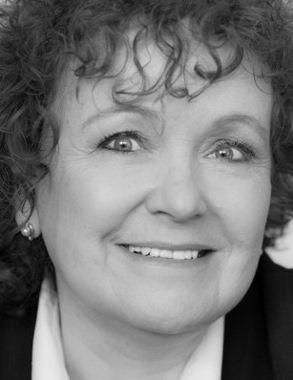2480 Golden Donald Upper Road Golden, British Columbia V0A 1H1
$1,998,000
A vision of beauty, comfort and elegance surrounded by nature! Listed for the first time, this magnificent, four season custom designed home delivers over 4,500 sq.ft. of elegant living space. From the moment you enter the timbered front entry, you know you are in a very special environment. The thoughtful floor-plan provides easy flow between out/ inside, between generous entertaining spaces & smaller, more intimate ones. A large open stairway gracefully transitions between floors. The stone/timber architectural interior design creates relaxing, cozy ambience. The great room includes a soaring fireplace perfect for cozy evenings, & a dining area positioned to enjoy the forest view. The wine cellar space has a glass ceiling and wall which contributes to the entertaining phase of the floor plan. A chef's dream, the kitchen boasts all professional grade appliances, double wall ovens, 2 sinks, high-end espresso... The home was built to the highest construction standards using superior finishes throughout. The first floor is on grade-level which allows easy in/out living. Luxury living: 3 beds, 3 baths, 5 fireplaces, library & office, gym, kitchen desk space and many more features. A large wraparound veranda extends from the home, providing a wonderful setting for four seasons outdoor living. The property offers luxurious comfort for your family and friends; perfect for entertaining. Your outdoor playground awaits! (id:43334)
Property Details
| MLS® Number | 2475712 |
| Property Type | Single Family |
| Neigbourhood | West & North Highway 1 |
| AmenitiesNearBy | Recreation, Schools, Ski Area |
| CommunityFeatures | Rural Setting |
| Features | Level Lot, Central Island, Jacuzzi Bath-tub, One Balcony |
| ParkingSpaceTotal | 8 |
| ViewType | Mountain View |
| WaterFrontType | Waterfront On Creek |
Building
| BathroomTotal | 3 |
| BedroomsTotal | 3 |
| Appliances | Refrigerator, Dishwasher, Dryer, Range - Gas, Microwave, See Remarks, Oven, Washer |
| ConstructedDate | 2012 |
| ConstructionStyleAttachment | Detached |
| ExteriorFinish | Other, Stone, Composite Siding |
| FireplaceFuel | Electric,gas,wood |
| FireplacePresent | Yes |
| FireplaceType | Unknown,unknown,conventional |
| FlooringType | Carpeted, Heavy Loading, Other, Tile |
| FoundationType | Concrete Block |
| HeatingType | In Floor Heating, Other |
| RoofMaterial | Asphalt Shingle |
| RoofStyle | Unknown |
| SizeInterior | 3915 Sqft |
| Type | House |
| UtilityWater | Well |
Parking
| See Remarks | |
| Attached Garage | 1 |
Land
| AccessType | Easy Access |
| Acreage | Yes |
| LandAmenities | Recreation, Schools, Ski Area |
| LandscapeFeatures | Level, Wooded Area |
| Sewer | Septic Tank |
| SizeIrregular | 2.99 |
| SizeTotal | 2.99 Ac|1 - 5 Acres |
| SizeTotalText | 2.99 Ac|1 - 5 Acres |
| SurfaceWater | Creeks |
| ZoningType | Unknown |
Rooms
| Level | Type | Length | Width | Dimensions |
|---|---|---|---|---|
| Second Level | 4pc Ensuite Bath | Measurements not available | ||
| Second Level | Gym | 18'0'' x 15'0'' | ||
| Second Level | Library | 15'0'' x 8'0'' | ||
| Second Level | Primary Bedroom | 14'0'' x 15'0'' | ||
| Basement | 4pc Bathroom | Measurements not available | ||
| Basement | Wine Cellar | 5'0'' x 10'0'' | ||
| Main Level | Foyer | 15'0'' x 5'0'' | ||
| Main Level | Family Room | 12'0'' x 15'0'' | ||
| Main Level | Great Room | 30'0'' x 24'0'' | ||
| Main Level | Dining Room | 14'7'' x 15'0'' | ||
| Main Level | Bedroom | 10'0'' x 14'0'' | ||
| Main Level | Bedroom | 11'2'' x 14'0'' | ||
| Main Level | 4pc Bathroom | Measurements not available | ||
| Main Level | Mud Room | 8'0'' x 30'0'' |

Personal Real Estate Corporation
(250) 551-4519
www.remax-littleoakrealty.com/
Interested?
Contact us for more information

















