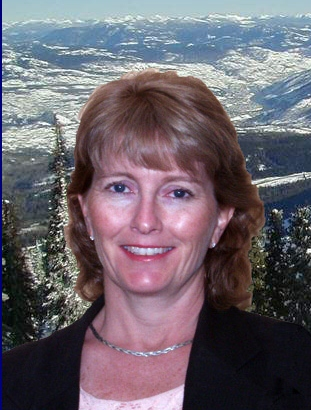2131 Queen Street Rossland, British Columbia V0G 1Y0
$629,000
WALKABLE DOWNTOWN LOCATION!! This beautiful professionally renovated 3 bedroom / 2 bath home is situated adjacent to the iconic Old Rossland Fire Hall and across Queen Street from the picturesque red-roofed United Church and a block away from Rossland's downtown core, close to schools and a short ride to get on the extensive Rossland Trails network. Gorgeous engineered hardwood floors and lots of south and west-facing windows with views of Mount Roberts and Red Mountain from the 17'7"" x 11'7"" deck (parking for a small car underneath). This home has bright & sunny living areas and includes a fantastic spacious upper level bedroom with 3 skylights and a large 3 piece bathroom. High-efficiency furnace, 200 Amp panel. Part basement has a great workshop & storage space. On a 30' x 75' low-maintenance lot. (id:43334)
Property Details
| MLS® Number | 2476745 |
| Property Type | Single Family |
| Neigbourhood | Rossland |
| AmenitiesNearBy | Recreation, Schools, Shopping, Ski Area |
| ParkingSpaceTotal | 1 |
| ViewType | City View, Mountain View, View (panoramic) |
Building
| BathroomTotal | 2 |
| BedroomsTotal | 3 |
| Appliances | Refrigerator, Dishwasher, Dryer, Range - Electric, Washer |
| BasementType | Partial |
| ConstructedDate | 1942 |
| ConstructionStyleAttachment | Detached |
| ExteriorFinish | Metal, Vinyl Siding |
| FlooringType | Heavy Loading |
| HeatingType | Baseboard Heaters, Forced Air |
| RoofMaterial | Steel |
| RoofStyle | Unknown |
| StoriesTotal | 2 |
| SizeInterior | 2367 Sqft |
| Type | House |
| UtilityWater | Municipal Water |
Land
| Acreage | No |
| LandAmenities | Recreation, Schools, Shopping, Ski Area |
| Sewer | Municipal Sewage System |
| SizeIrregular | 0.05 |
| SizeTotal | 0.05 Ac|under 1 Acre |
| SizeTotalText | 0.05 Ac|under 1 Acre |
| ZoningType | Unknown |
Rooms
| Level | Type | Length | Width | Dimensions |
|---|---|---|---|---|
| Second Level | 4pc Bathroom | Measurements not available | ||
| Second Level | Bedroom | 17'0'' x 17'0'' | ||
| Second Level | Den | 11'1'' x 7'9'' | ||
| Basement | Workshop | 22'0'' x 21'6'' | ||
| Basement | Storage | 22'0'' x 6'11'' | ||
| Main Level | 4pc Bathroom | Measurements not available | ||
| Main Level | Pantry | 6'5'' x 3'3'' | ||
| Main Level | Laundry Room | 4'4'' x 3'3'' | ||
| Main Level | Living Room | 16'6'' x 11'11'' | ||
| Main Level | Dining Room | 12'11'' x 6'6'' | ||
| Main Level | Foyer | 12'8'' x 6'5'' | ||
| Main Level | Bedroom | 12'11'' x 10'5'' | ||
| Main Level | Bedroom | 12'3'' x 9'7'' | ||
| Main Level | Kitchen | 14'10'' x 9'6'' |
https://www.realtor.ca/real-estate/26859860/2131-queen-street-rossland-rossland

Interested?
Contact us for more information
























































