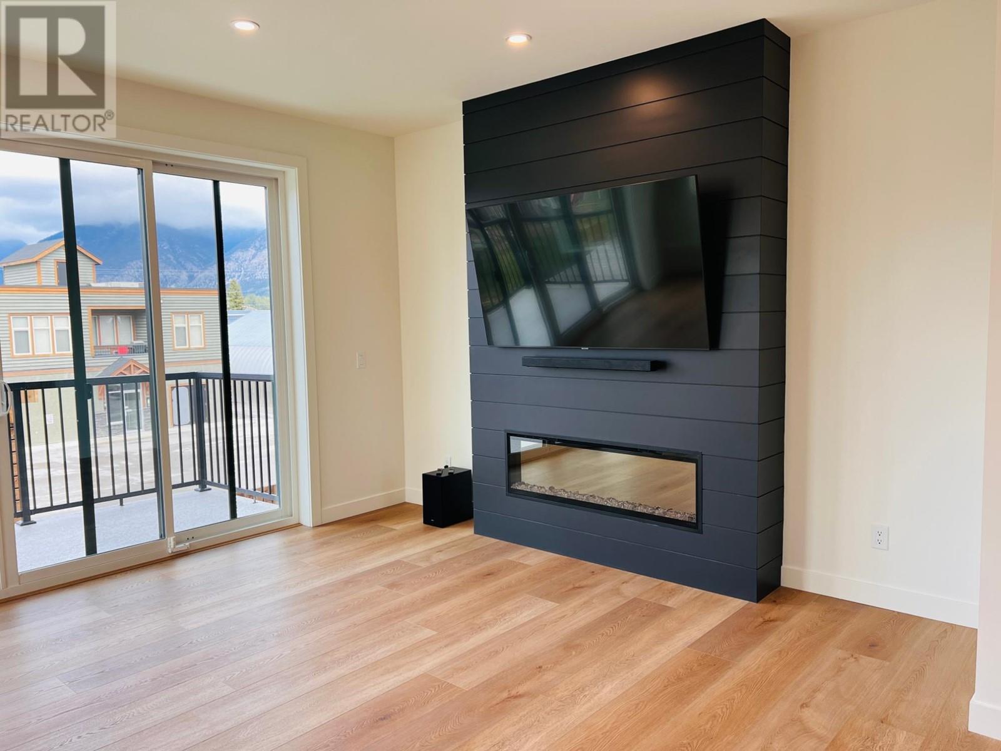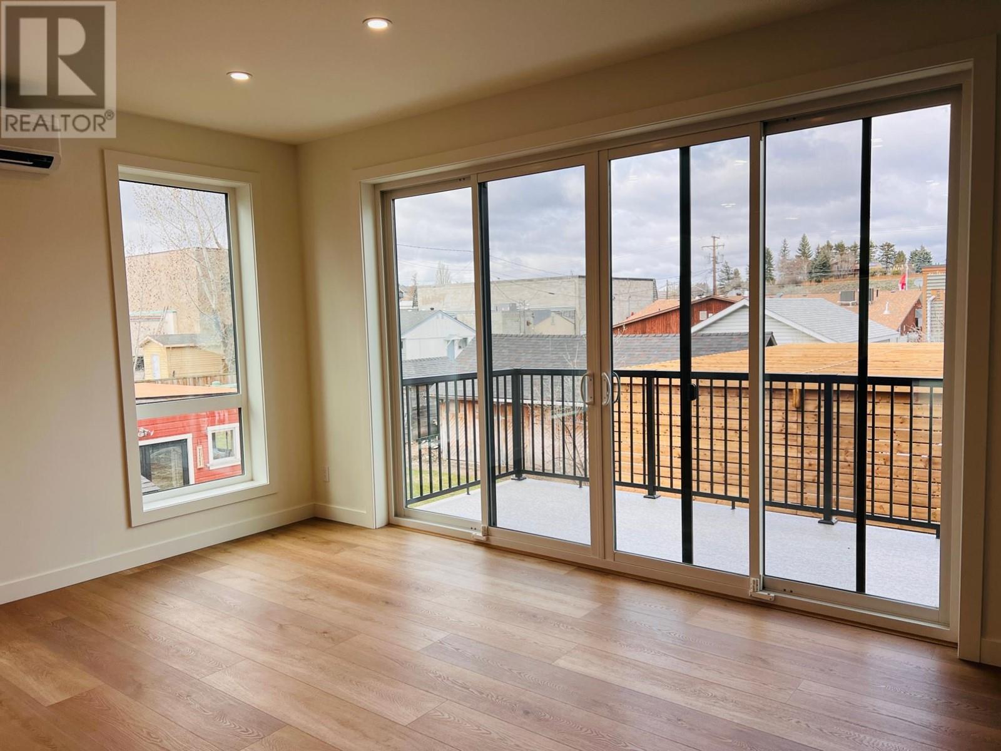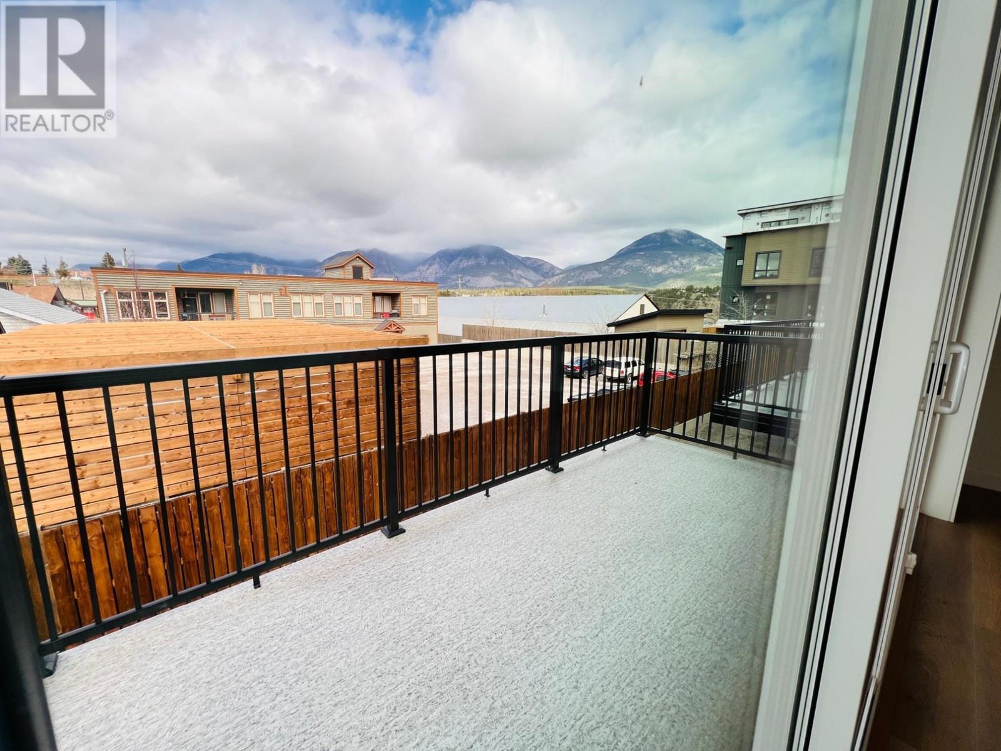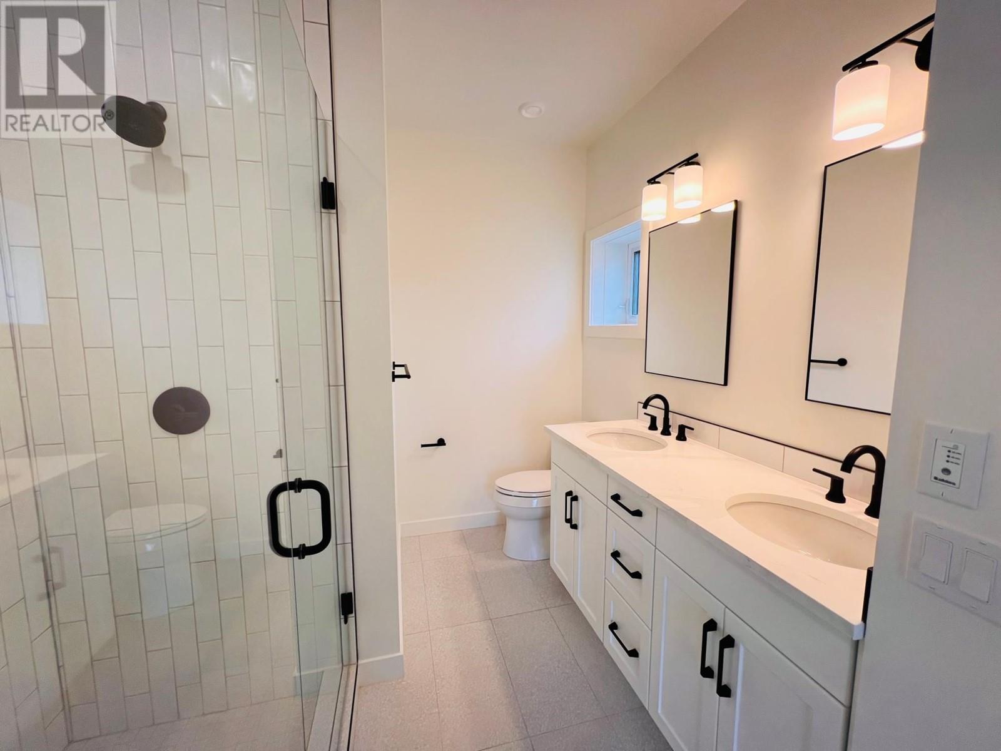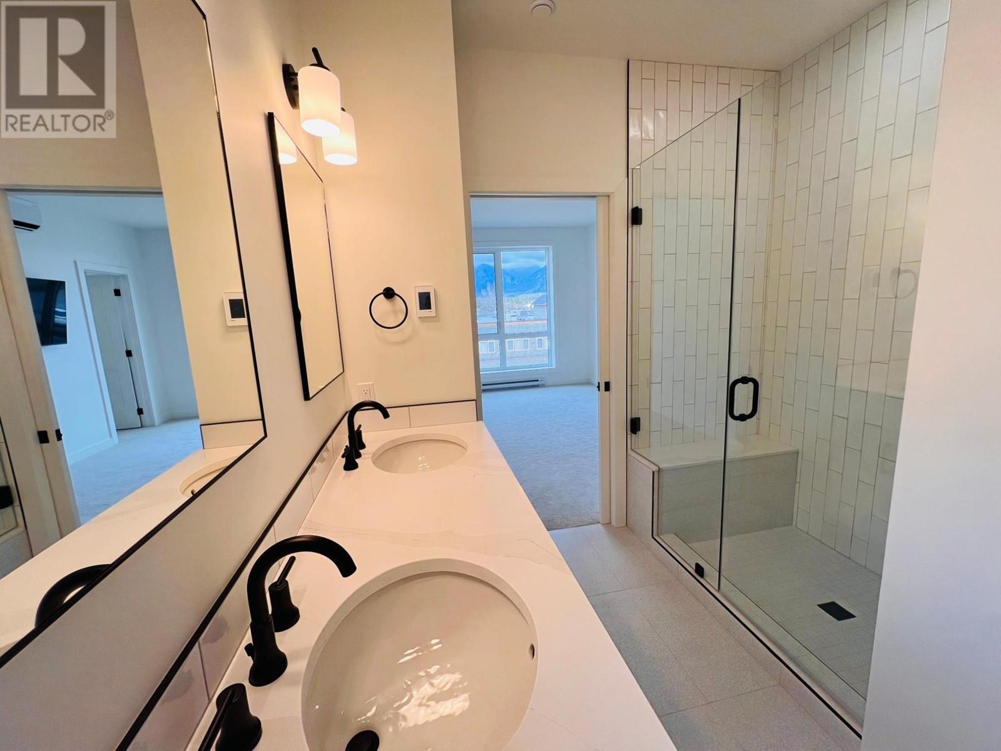510 14th Street Unit# 304 Invermere, British Columbia V0A 1K0
$776,000Maintenance, Reserve Fund Contributions, Insurance, Ground Maintenance, Property Management, Other, See Remarks, Waste Removal
$358.61 Monthly
Maintenance, Reserve Fund Contributions, Insurance, Ground Maintenance, Property Management, Other, See Remarks, Waste Removal
$358.61 MonthlyDiscover lakeside luxury at the new development, Vista Heights, an exclusive enclave of eleven townhomes where design meets convenience, being in the heart of downtown Invermere with the water steps away. Each offers stunning mountain and lake views from a rooftop patio, ideal for relaxation or entertaining. Inside, the open second level merges the kitchen, dining, and living with a warm fireplace. Elevate your living experience with the versatile fourth level, designed to adapt seamlessly to your lifestyle. This space offers the flexibility to incorporate an additional bedroom, enhancing your property's return on investment, or to create a bespoke mini bar room, perfect for entertaining. With an existing mini-bar setup, you can start your mornings with freshly brewed coffee while watching the sunrise, bask in the warmth of sunny days, or unwind in the evening with a captivating sunset view. This level promises not only to meet but to exceed your expectations, providing both functionality and luxury in one. Embrace the downtown lifestyle within walking distance of dining, beaches, and much more, plus easy access to outdoor adventures like golf and skiing. Vista Heights is more than a home?it?s a carefree, luxurious lifestyle with no rental restrictions. Join the first phase of residents in this remarkable lakeside community. Welcome to the life you've envisioned. (id:43334)
Property Details
| MLS® Number | 2475986 |
| Property Type | Single Family |
| Neigbourhood | Invermere |
| Community Name | Vista Heights |
| Amenities Near By | Golf Nearby, Recreation, Shopping, Ski Area |
| Community Features | Rentals Allowed |
| Features | Three Balconies |
| Parking Space Total | 3 |
| View Type | City View, Lake View, Mountain View, Valley View, View (panoramic) |
Building
| Bathroom Total | 3 |
| Bedrooms Total | 2 |
| Constructed Date | 2024 |
| Construction Style Attachment | Attached |
| Cooling Type | Wall Unit |
| Exterior Finish | Aluminum, Concrete, Composite Siding |
| Fireplace Fuel | Electric |
| Fireplace Present | Yes |
| Fireplace Type | Unknown |
| Flooring Type | Carpeted, Tile, Vinyl |
| Foundation Type | Block |
| Half Bath Total | 1 |
| Heating Type | Baseboard Heaters, Heat Pump |
| Roof Material | Steel |
| Roof Style | Unknown |
| Size Interior | 1,856 Ft2 |
| Type | Row / Townhouse |
| Utility Water | Municipal Water |
Parking
| Attached Garage | |
| Heated Garage | |
| Street | |
| Oversize |
Land
| Access Type | Easy Access |
| Acreage | No |
| Land Amenities | Golf Nearby, Recreation, Shopping, Ski Area |
| Landscape Features | Landscaped, Underground Sprinkler |
| Sewer | Municipal Sewage System |
| Size Total | 0|under 1 Acre |
| Size Total Text | 0|under 1 Acre |
| Zoning Type | Unknown |
Rooms
| Level | Type | Length | Width | Dimensions |
|---|---|---|---|---|
| Second Level | Primary Bedroom | 12'5'' x 14'0'' | ||
| Second Level | 4pc Bathroom | Measurements not available | ||
| Second Level | 4pc Ensuite Bath | Measurements not available | ||
| Second Level | Bedroom | 10'7'' x 11'7'' | ||
| Basement | Foyer | 8'0'' x 4'0'' | ||
| Lower Level | Loft | 13'4'' x 14'0'' | ||
| Main Level | Living Room | 16'3'' x 12'5'' | ||
| Main Level | 2pc Bathroom | Measurements not available | ||
| Main Level | Dining Room | 10'7'' x 11'7'' | ||
| Main Level | Kitchen | 11'5'' x 15'0'' |
https://www.realtor.ca/real-estate/26718134/510-14th-street-unit-304-invermere-invermere


(250) 270-5935
Contact Us
Contact us for more information















