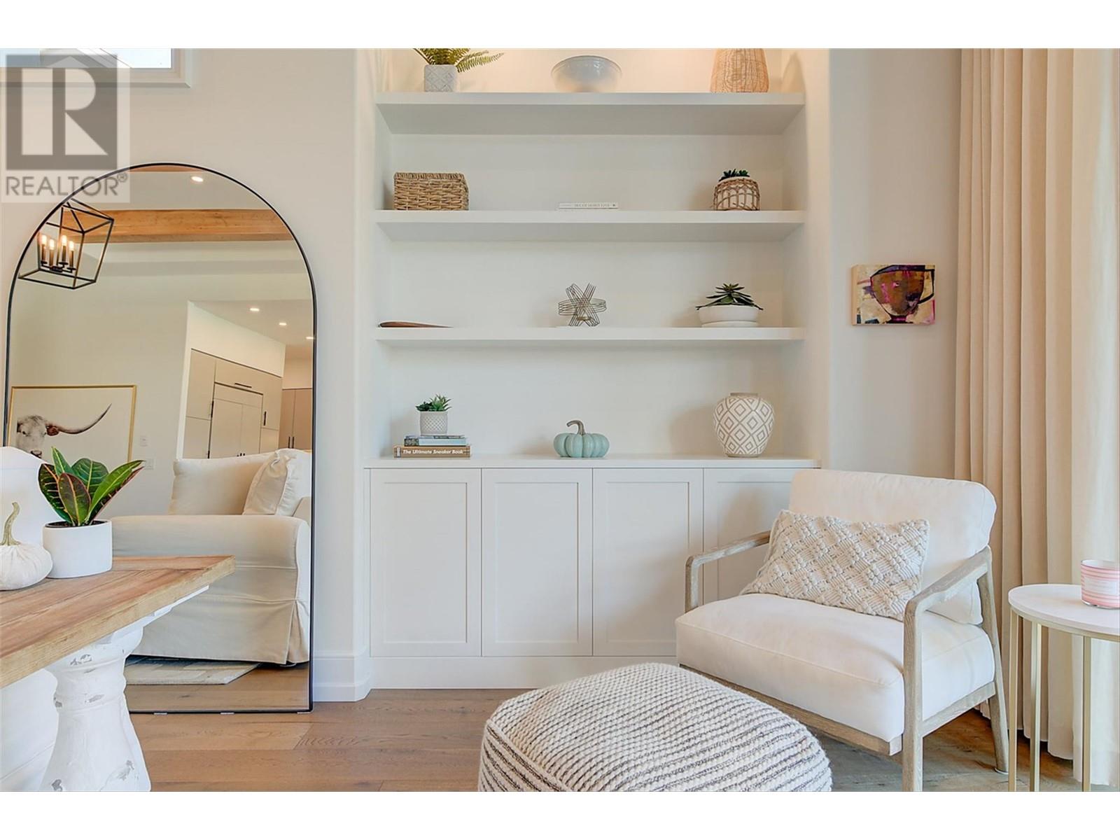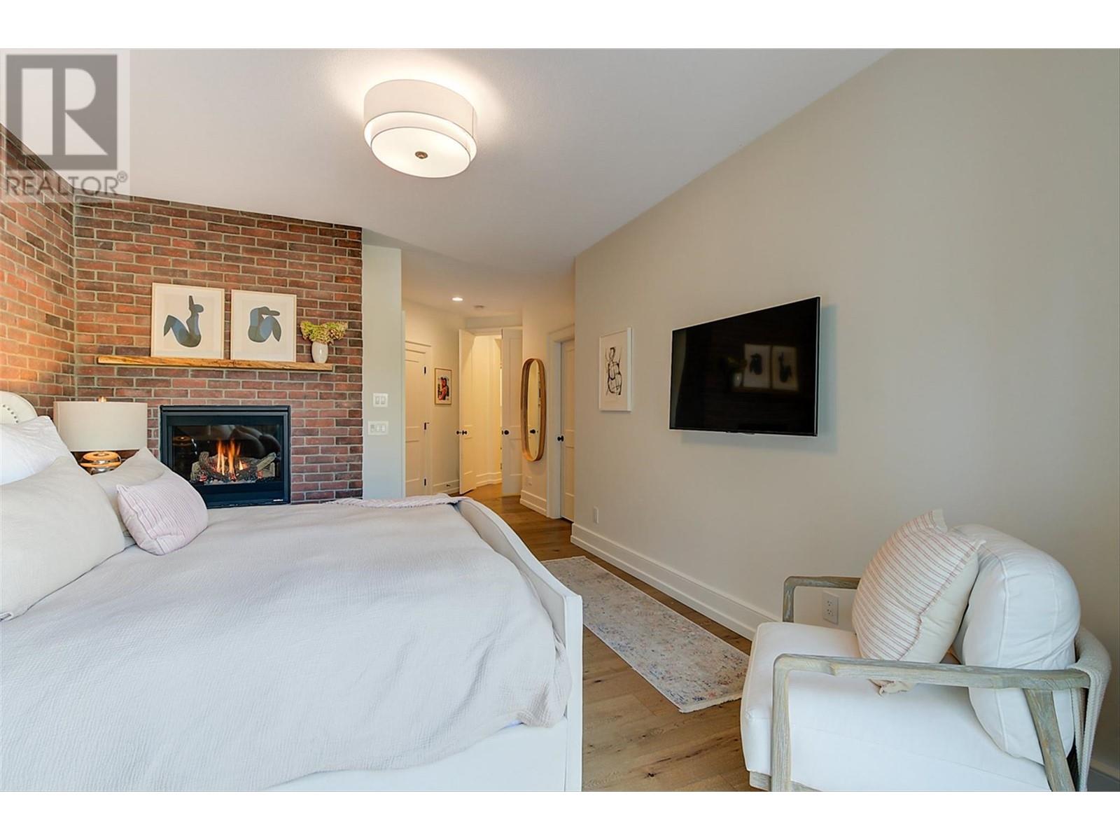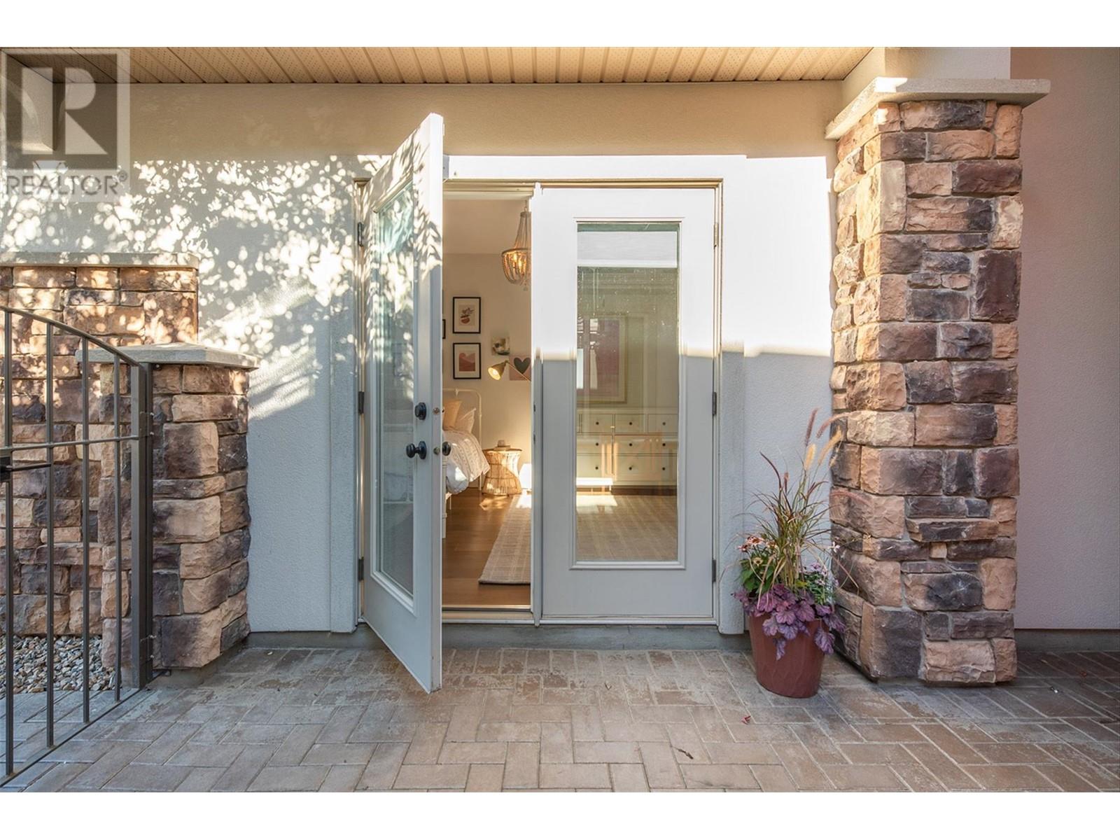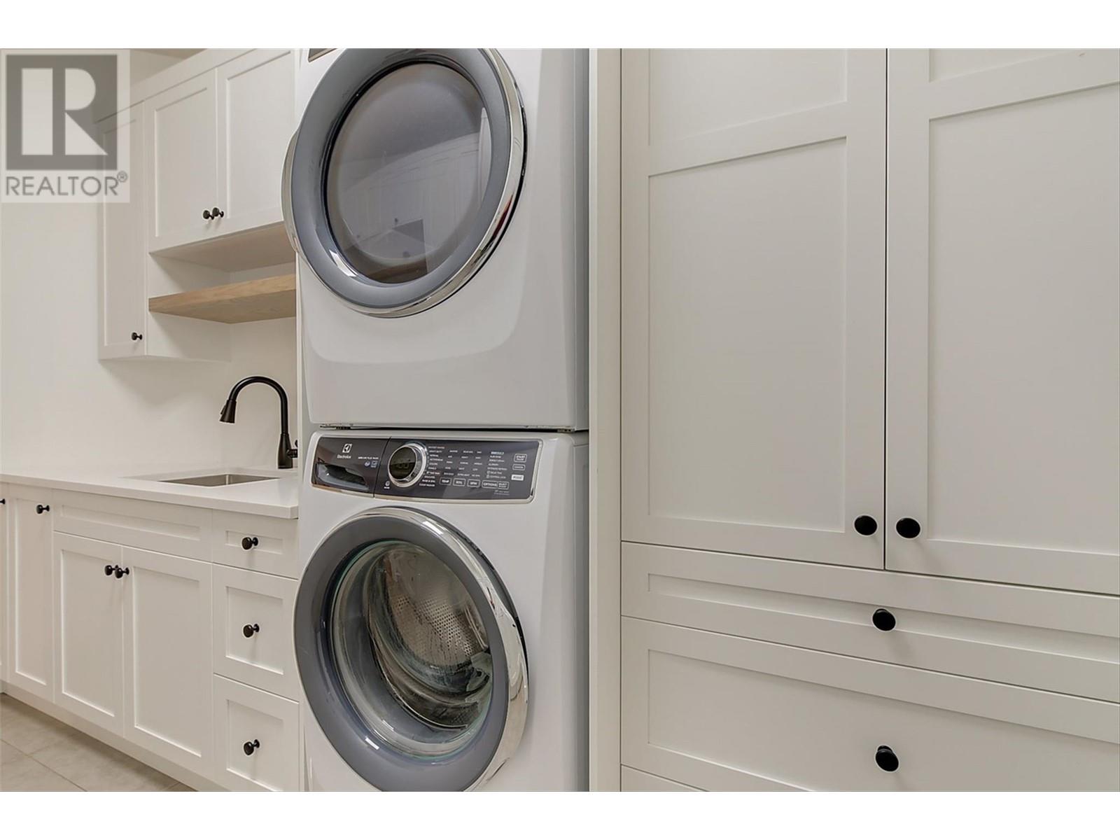3813 Gallaghers Parkway Kelowna, British Columbia V1W 3Z8
$1,889,000Maintenance,
$318.22 Monthly
Maintenance,
$318.22 MonthlyThis gorgeous 3 bdrm + den, 3-bath bungalow blends modern charm w/resort-style luxury, set against a stunning canyon backdrop in the community of Gallagher’s Canyon. This home has been beautifully renovated & features soaring 12ft ceilings, exposed wood beams, custom millwork & oak hardwood. The heart of the home is truly the ‘great room’ featuring Nano doors opening to a backyard oasis...pool (auto cover), hot tub and an expansive patio for lounging & dining al fresco. The wide open great room allows for a spacious living room with a gorgeous gas f/p, dining for 12 and a family room offering a secondary gas f/p for cozy morning coffee. The gourmet kitchen showcases flat-panel cabinetry, quartz surfaces, a sit-up bar & premium appliances. The primary suite features a custom brick accent wall, gas f/p, sliding doors to the pool & hot tub, dual walk-in closets & a spa-inspired 5-piece ensuite complete with in-floor heating & a free-standing soaker tub. The guest wing offers two spacious bedrooms and a fully renovated 4-piece bath. Additional features include a front courtyard, a den, custom window treatments, double garage (wired for EV), 6-ft crawl space with cedar sauna and beautifully landscaped fenced grounds. This home is a perfect blend of warmth and modern luxury. Gallagher’s Canyon offers a championship 18 hole golf course, a 9 hole executive course, tennis courts, indoor pool, fitness centre, woodworking shop & ceramics studio! Truly an offering like no other! (id:43334)
Property Details
| MLS® Number | 10326232 |
| Property Type | Single Family |
| Neigbourhood | South East Kelowna |
| AmenitiesNearBy | Golf Nearby, Recreation |
| CommunityFeatures | Pets Allowed |
| Features | Cul-de-sac, Level Lot |
| ParkingSpaceTotal | 4 |
| PoolType | Inground Pool, Outdoor Pool |
| RoadType | Cul De Sac |
| Structure | Clubhouse, Tennis Court |
| ViewType | Ravine View, Mountain View, View (panoramic) |
Building
| BathroomTotal | 3 |
| BedroomsTotal | 3 |
| Amenities | Clubhouse, Racquet Courts |
| Appliances | Refrigerator, Dishwasher, Dryer, Range - Gas, Washer |
| ArchitecturalStyle | Ranch |
| BasementType | Crawl Space, Partial |
| ConstructedDate | 2004 |
| ConstructionStyleAttachment | Detached |
| CoolingType | Central Air Conditioning |
| ExteriorFinish | Stone, Stucco |
| FireProtection | Controlled Entry, Smoke Detector Only |
| FireplaceFuel | Gas |
| FireplacePresent | Yes |
| FireplaceType | Unknown |
| FlooringType | Hardwood, Tile |
| HalfBathTotal | 1 |
| HeatingType | Forced Air, See Remarks |
| RoofMaterial | Tile |
| RoofStyle | Unknown |
| StoriesTotal | 1 |
| SizeInterior | 2514 Sqft |
| Type | House |
| UtilityWater | Irrigation District |
Parking
| Attached Garage | 2 |
Land
| Acreage | No |
| FenceType | Fence |
| LandAmenities | Golf Nearby, Recreation |
| LandscapeFeatures | Landscaped, Level, Underground Sprinkler |
| Sewer | Municipal Sewage System |
| SizeIrregular | 0.26 |
| SizeTotal | 0.26 Ac|under 1 Acre |
| SizeTotalText | 0.26 Ac|under 1 Acre |
| ZoningType | Unknown |
Rooms
| Level | Type | Length | Width | Dimensions |
|---|---|---|---|---|
| Lower Level | Utility Room | 12'2'' x 15'10'' | ||
| Main Level | Primary Bedroom | 12'2'' x 15'10'' | ||
| Main Level | Living Room | 12'10'' x 23'11'' | ||
| Main Level | Laundry Room | 7'11'' x 14'1'' | ||
| Main Level | Kitchen | 13'10'' x 15'3'' | ||
| Main Level | Other | 20'1'' x 28'8'' | ||
| Main Level | Family Room | 11'6'' x 13'10'' | ||
| Main Level | Dining Room | 13'5'' x 11'7'' | ||
| Main Level | Den | 10'11'' x 13'6'' | ||
| Main Level | Bedroom | 13'7'' x 12'6'' | ||
| Main Level | Bedroom | 12' x 17'5'' | ||
| Main Level | 5pc Ensuite Bath | 15' x 11'11'' | ||
| Main Level | 4pc Bathroom | 5'10'' x 8'6'' | ||
| Main Level | 2pc Bathroom | 5'10'' x 4'1'' |
https://www.realtor.ca/real-estate/27569091/3813-gallaghers-parkway-kelowna-south-east-kelowna

Personal Real Estate Corporation
(250) 212-3055
www.lorachristy.com/
www.facebook.com/pg/lorachristy.realestate
www.linkedin.com/in/lora-proskiw-aa347845/
twitter.com/LoraChristyHome
www.instagram.com/lorachristyrealestate/
www.lorachristy.com/
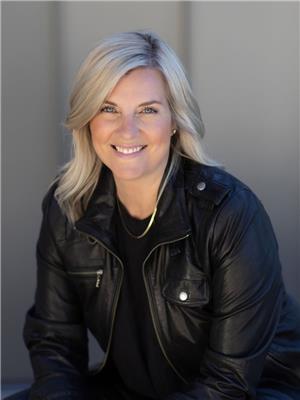
Personal Real Estate Corporation
(250) 718-8001
lorachristy.com/
www.facebook.com/lorachristy.realestate/
twitter.com/LoraChristyHome
www.instagram.com/lorachristyrealestate/
Interested?
Contact us for more information







