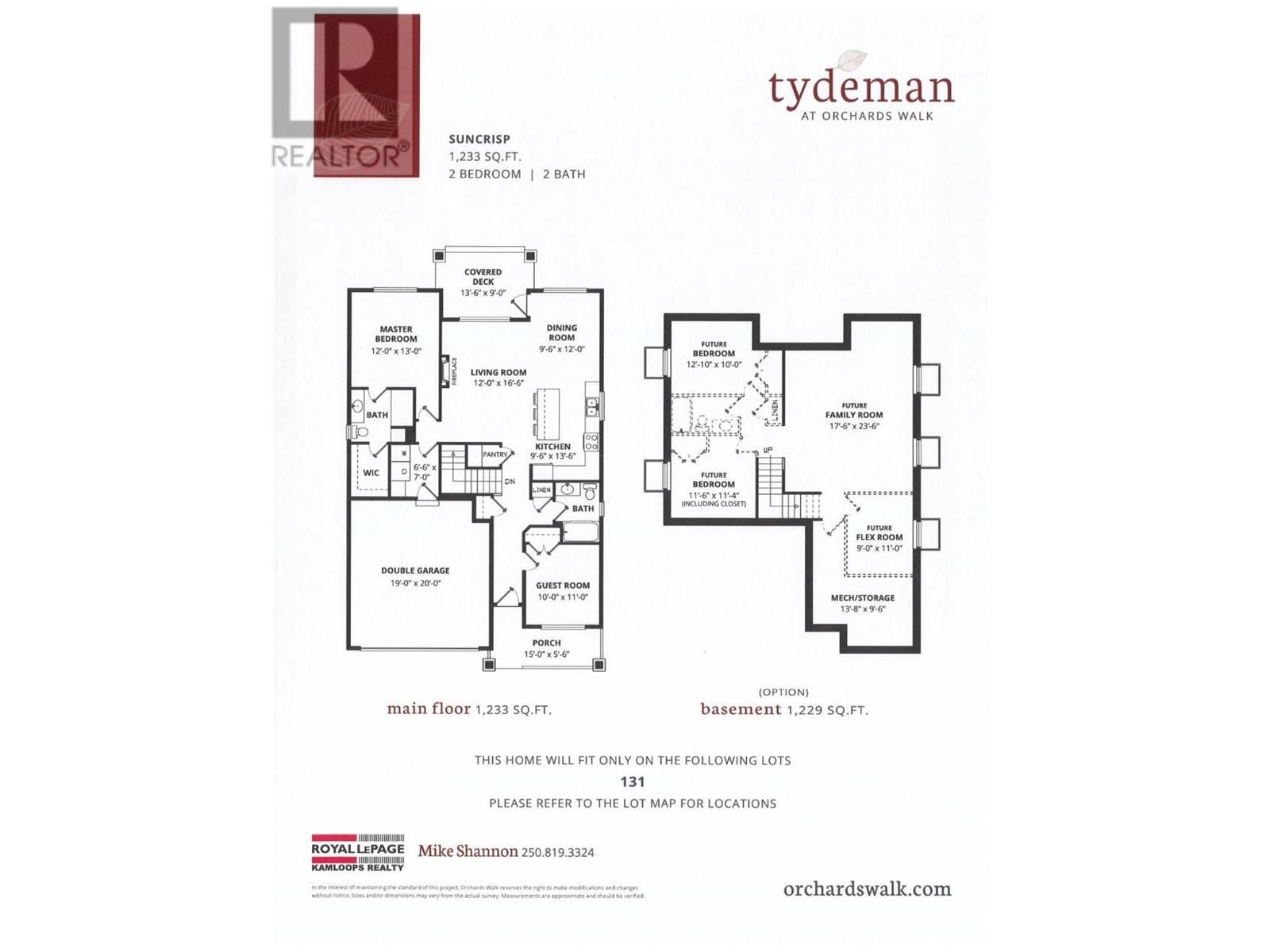200 Grand Boulevard Unit# 131 Kamloops, British Columbia V2C 0H3
2 Bedroom
2 Bathroom
2462 sqft
Ranch
Fireplace
Central Air Conditioning
Forced Air, See Remarks
Underground Sprinkler
$849,900Maintenance, Ground Maintenance, Property Management, Recreation Facilities
$215 Monthly
Maintenance, Ground Maintenance, Property Management, Recreation Facilities
$215 MonthlyBeautiful Orchards Walk in Sunny Valleyview. This 2 bdrm 2 bath, level entry rancher is sure to check the boxes. Comes with 6 appliances, fully landscaped and main floor window coverings. Hardi exterior with a fully landscaped yard with UG sprinklers. Strata fees of 215.00 includes all yard maintenance, water, sewer and garbage. this Community within a community has incredible recreation center, pharmacy and daycare within walking distance. (id:43334)
Property Details
| MLS® Number | 176217 |
| Property Type | Single Family |
| Neigbourhood | Valleyview |
| Community Name | Tydeman at Orchards Walk |
| CommunityFeatures | Recreational Facilities, Pets Allowed, Rentals Allowed |
| ParkingSpaceTotal | 2 |
Building
| BathroomTotal | 2 |
| BedroomsTotal | 2 |
| Amenities | Daycare, Recreation Centre |
| Appliances | Range, Dishwasher, Microwave, Washer & Dryer |
| ArchitecturalStyle | Ranch |
| BasementType | Full |
| ConstructedDate | 2023 |
| ConstructionStyleAttachment | Detached |
| CoolingType | Central Air Conditioning |
| ExteriorFinish | Composite Siding |
| FireplaceFuel | Gas |
| FireplacePresent | Yes |
| FireplaceType | Unknown |
| FlooringType | Mixed Flooring |
| HalfBathTotal | 1 |
| HeatingType | Forced Air, See Remarks |
| RoofMaterial | Asphalt Shingle |
| RoofStyle | Unknown |
| SizeInterior | 2462 Sqft |
| Type | House |
| UtilityWater | Municipal Water |
Parking
| Attached Garage | 2 |
Land
| Acreage | No |
| LandscapeFeatures | Underground Sprinkler |
| Sewer | Municipal Sewage System |
| SizeIrregular | 0.09 |
| SizeTotal | 0.09 Ac|under 1 Acre |
| SizeTotalText | 0.09 Ac|under 1 Acre |
| ZoningType | Unknown |
Rooms
| Level | Type | Length | Width | Dimensions |
|---|---|---|---|---|
| Main Level | Living Room | 12'0'' x 16'4'' | ||
| Main Level | Kitchen | 9'6'' x 13'6'' | ||
| Main Level | 3pc Ensuite Bath | Measurements not available | ||
| Main Level | Dining Room | 9'6'' x 7'0'' | ||
| Main Level | Primary Bedroom | 12'0'' x 13'0'' | ||
| Main Level | 4pc Bathroom | Measurements not available | ||
| Main Level | Bedroom | 10'0'' x 11'0'' |
https://www.realtor.ca/real-estate/26400257/200-grand-boulevard-unit-131-kamloops-valleyview

Mike Shannon
(250) 819-3324
(250) 819-3324
Interested?
Contact us for more information












