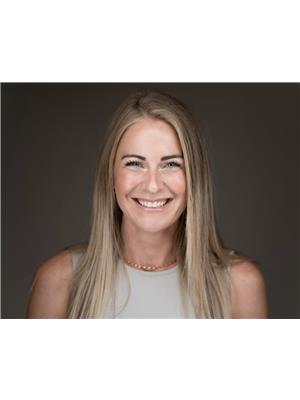4805 Foley Road Kamloops, British Columbia V1S 2B1
$949,900
Escape to your own 20 acres of paradise! This cozy 2 bedroom + den log house features an updated kitchen, 4pc bathroom, separate laundry space with full sized units & an unfinished basement just waiting for your creative touch. A secondary dwelling with power, WiFi & plumbing is ideal for guests or additional living space. Enjoy the convenience of an on-site hunting cooler with a cleaning area, perfect for outdoor enthusiasts. A spacious 1200 sqft Quonset, equipped with power & a large mezzanine, provides ample storage, parking & workspace. Additionally, this property also offers a secondary 2 bay garage & independent woodshed with access from in the home. Located just 20 minutes from Kamloops & minutes from golf, hiking, biking, boating & swimming, this property offers the perfect blend of relaxation & adventure. Don't miss this unique opportunity to own a versatile piece of land close to nature & convenience! (id:43334)
Property Details
| MLS® Number | 180930 |
| Property Type | Single Family |
| Community Name | Cherry Creek/Savona |
| AmenitiesNearBy | Recreation |
| Features | Treed, Sloping, Flat Site, Skylight |
| ViewType | Mountain View |
| WaterFrontType | Waterfront Nearby |
Building
| BathroomTotal | 1 |
| BedroomsTotal | 2 |
| Appliances | Refrigerator, Washer & Dryer, Dishwasher, Stove |
| ArchitecturalStyle | Ranch |
| ConstructionMaterial | Log |
| ConstructionStyleAttachment | Detached |
| CoolingType | Central Air Conditioning |
| FireplacePresent | Yes |
| FireplaceTotal | 2 |
| HeatingFuel | Propane, Wood |
| HeatingType | Furnace |
| SizeInterior | 2040 Sqft |
| Type | House |
Parking
| Open | 1 |
| Garage | 2 |
| Detached Garage | |
| Other | |
| RV |
Land
| AccessType | Highway Access |
| Acreage | Yes |
| LandAmenities | Recreation |
| SizeIrregular | 20.00 |
| SizeTotal | 20 Ac |
| SizeTotalText | 20 Ac |
Rooms
| Level | Type | Length | Width | Dimensions |
|---|---|---|---|---|
| Basement | Bedroom | 10 ft ,7 in | 15 ft ,7 in | 10 ft ,7 in x 15 ft ,7 in |
| Basement | Storage | 11 ft ,3 in | 9 ft ,1 in | 11 ft ,3 in x 9 ft ,1 in |
| Basement | Other | 30 ft ,8 in | 17 ft | 30 ft ,8 in x 17 ft |
| Main Level | 4pc Bathroom | Measurements not available | ||
| Main Level | Dining Room | 14 ft ,1 in | 12 ft ,11 in | 14 ft ,1 in x 12 ft ,11 in |
| Main Level | Kitchen | 8 ft ,9 in | 12 ft ,11 in | 8 ft ,9 in x 12 ft ,11 in |
| Main Level | Living Room | 26 ft ,6 in | 15 ft ,5 in | 26 ft ,6 in x 15 ft ,5 in |
| Main Level | Primary Bedroom | 16 ft ,2 in | 12 ft ,11 in | 16 ft ,2 in x 12 ft ,11 in |
| Main Level | Laundry Room | 10 ft ,4 in | 8 ft ,9 in | 10 ft ,4 in x 8 ft ,9 in |
| Main Level | Office | 18 ft ,8 in | 10 ft ,7 in | 18 ft ,8 in x 10 ft ,7 in |
https://www.realtor.ca/real-estate/27422455/4805-foley-road-kamloops-cherry-creeksavona

Personal Real Estate Corporation
(250) 819-6444
Interested?
Contact us for more information


