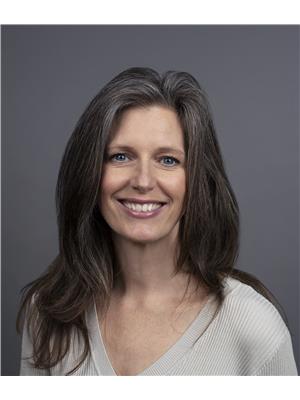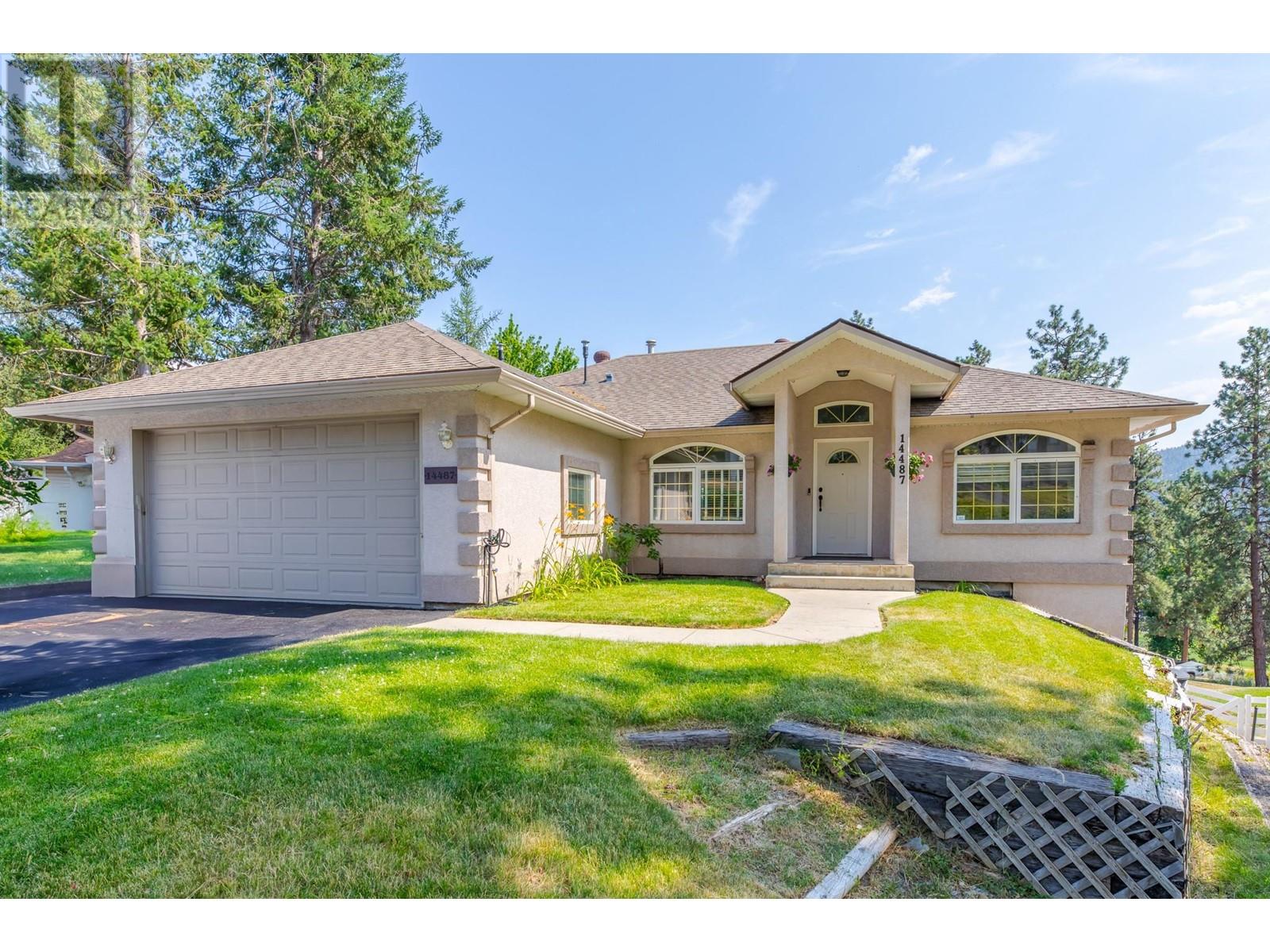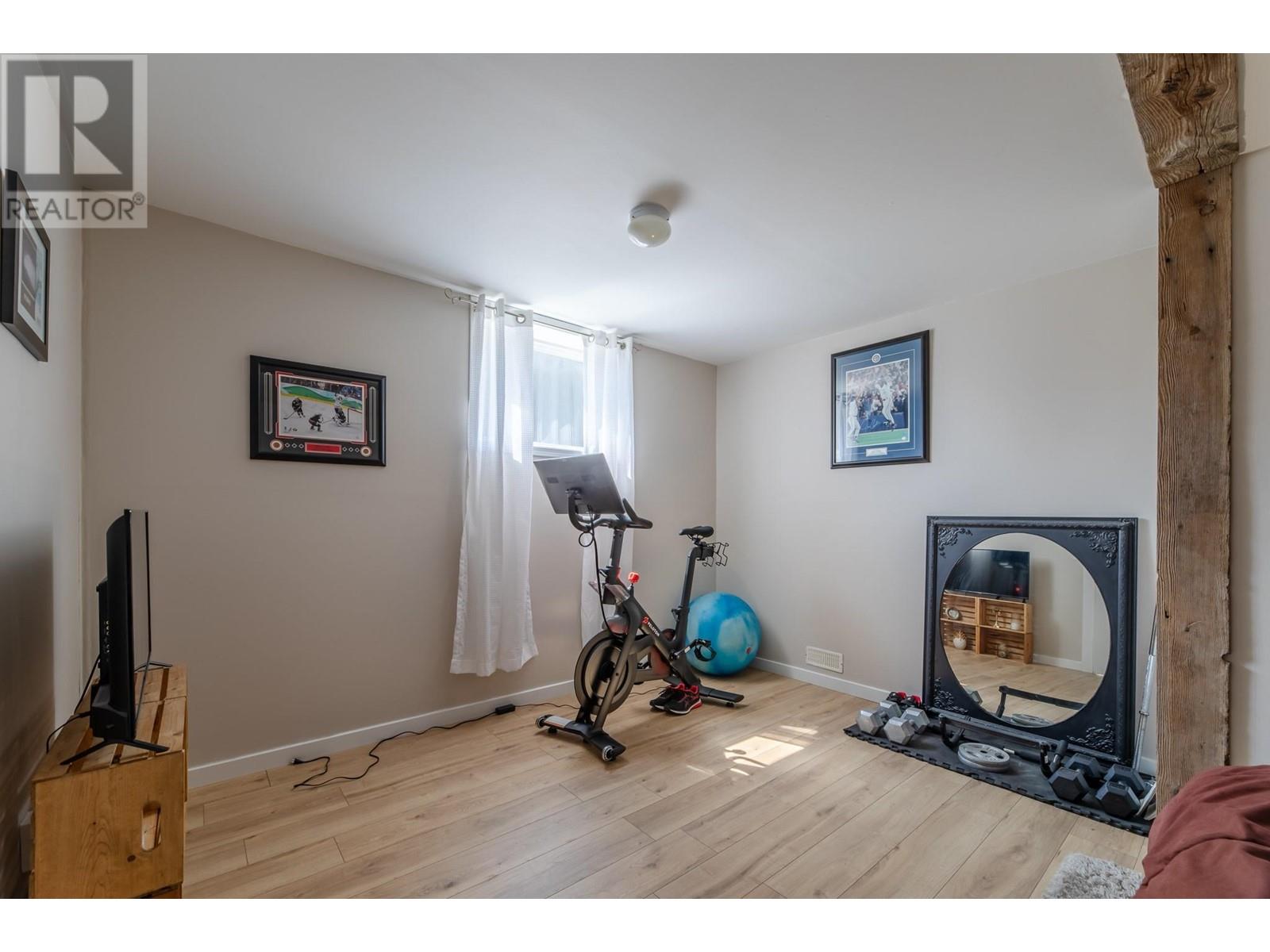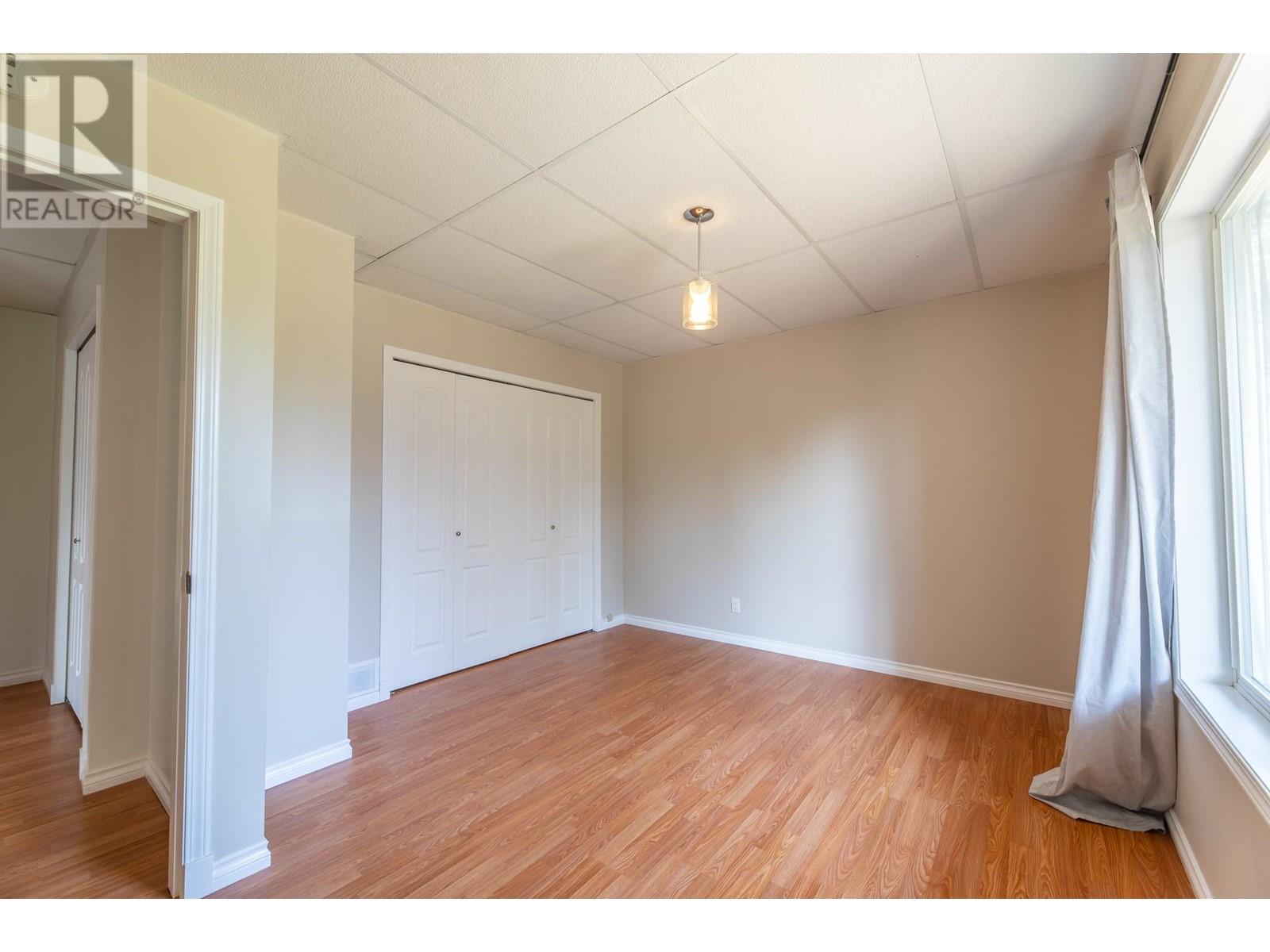14487 Sutherland Place Summerland, British Columbia V0H 1Z8
$899,900
This beautiful 5-bedroom rancher plus den is located in a quiet cul-de-sac in Deer Ridge, offering stunning views of Prairie Valley! The formal living and dining room have original hardwood floors, a gas fireplace, and large windows, plus French doors that lead to a sun deck for entertaining. The spacious kitchen features newer stainless steel appliances and an eating nook, with access to the deck. A den, a second bedroom, and a primary bedroom with a 4-piece ensuite and walk-in closet concludes the main floor. The lower level offers an extra guest bedroom and a storage room/playroom to the main living space. There is also a 2-bedroom in-law suite with a separate entrance and its own view deck. A double car garage, RV parking, and plenty of outdoor space makes this a wonderful home for the Okanagan lifestyle! Contact your Realtor for a viewing! (id:43334)
Property Details
| MLS® Number | 10327027 |
| Property Type | Single Family |
| Neigbourhood | Summerland Rural |
| AmenitiesNearBy | Recreation |
| Features | Cul-de-sac, Sloping, Three Balconies |
| ParkingSpaceTotal | 5 |
| RoadType | Cul De Sac |
| ViewType | Mountain View, Valley View |
Building
| BathroomTotal | 3 |
| BedroomsTotal | 5 |
| Appliances | Range, Refrigerator, Dishwasher, Dryer, Microwave, Washer, Oven - Built-in |
| ArchitecturalStyle | Ranch |
| BasementType | Full |
| ConstructedDate | 1993 |
| ConstructionStyleAttachment | Detached |
| CoolingType | Central Air Conditioning |
| ExteriorFinish | Stucco |
| FireplaceFuel | Gas |
| FireplacePresent | Yes |
| FireplaceType | Unknown |
| HeatingType | Forced Air, See Remarks |
| RoofMaterial | Asphalt Shingle |
| RoofStyle | Unknown |
| StoriesTotal | 2 |
| SizeInterior | 2966 Sqft |
| Type | House |
| UtilityWater | Municipal Water |
Parking
| See Remarks | |
| Other | |
| RV | 1 |
Land
| Acreage | No |
| LandAmenities | Recreation |
| LandscapeFeatures | Landscaped, Sloping |
| Sewer | Septic Tank |
| SizeIrregular | 0.44 |
| SizeTotal | 0.44 Ac|under 1 Acre |
| SizeTotalText | 0.44 Ac|under 1 Acre |
| ZoningType | Unknown |
Rooms
| Level | Type | Length | Width | Dimensions |
|---|---|---|---|---|
| Basement | Utility Room | 3'3'' x 10'9'' | ||
| Basement | Kitchen | 14'3'' x 12'0'' | ||
| Basement | Family Room | 11'1'' x 20'8'' | ||
| Basement | Den | 12'0'' x 9'1'' | ||
| Basement | Bedroom | 12'1'' x 16'0'' | ||
| Basement | Bedroom | 11'2'' x 13'6'' | ||
| Basement | Bedroom | 10'0'' x 14'5'' | ||
| Basement | 4pc Bathroom | Measurements not available | ||
| Main Level | Primary Bedroom | 13'10'' x 12'7'' | ||
| Main Level | Living Room | 16'11'' x 13'6'' | ||
| Main Level | Laundry Room | 8'7'' x 5'11'' | ||
| Main Level | Kitchen | 17'8'' x 13'0'' | ||
| Main Level | 4pc Ensuite Bath | Measurements not available | ||
| Main Level | Dining Room | 11'1'' x 7'1'' | ||
| Main Level | Den | 13'6'' x 9'11'' | ||
| Main Level | Bedroom | 12'7'' x 10'2'' | ||
| Main Level | 4pc Bathroom | Measurements not available |
https://www.realtor.ca/real-estate/27592999/14487-sutherland-place-summerland-summerland-rural

Interested?
Contact us for more information





















































