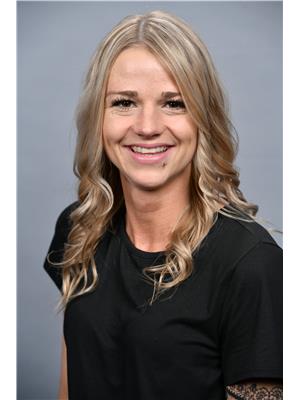533 Steepleview Avenue Nw Cranbrook, British Columbia V1C 5L3
2 Bedroom
2 Bathroom
1000 sqft
Forced Air
$439,000
Introducing 533 Steepleview Ave NW—a brand-new gem set on its own land in the scenic Steepleview community with no pad rent required! This inviting home boasts expansive views and fills with natural light throughout its spacious open-concept layout. Featuring two large bedrooms, two full bathrooms, and a beautifully designed kitchen with a sizable island and ample pantry space, it’s ideal for both daily living and entertaining. A paved driveway completes this thoughtfully designed property, ensuring easy access. Make 533 Steepleview Ave NW your haven of comfort, style, and breathtaking views! (id:43334)
Property Details
| MLS® Number | 10327325 |
| Property Type | Single Family |
| Neigbourhood | Northwest Cranbrook |
| Features | Central Island |
Building
| BathroomTotal | 2 |
| BedroomsTotal | 2 |
| ConstructedDate | 2024 |
| HeatingType | Forced Air |
| RoofMaterial | Vinyl Shingles |
| RoofStyle | Unknown |
| StoriesTotal | 1 |
| SizeInterior | 1000 Sqft |
| Type | Manufactured Home |
| UtilityWater | Municipal Water |
Parking
| Other |
Land
| Acreage | No |
| CurrentUse | Mobile Home |
| Sewer | Municipal Sewage System |
| SizeIrregular | 0.1 |
| SizeTotal | 0.1 Ac|under 1 Acre |
| SizeTotalText | 0.1 Ac|under 1 Acre |
| ZoningType | Residential |
Rooms
| Level | Type | Length | Width | Dimensions |
|---|---|---|---|---|
| Main Level | Living Room | 1' x 1' | ||
| Main Level | Dining Room | 1' x 1' | ||
| Main Level | Laundry Room | 7'11'' x 5'1'' | ||
| Main Level | Full Bathroom | 8'3'' x 5'1'' | ||
| Main Level | Bedroom | 9'1'' x 9'10'' | ||
| Main Level | Full Ensuite Bathroom | 11'4'' x 5'1'' | ||
| Main Level | Primary Bedroom | 13'1'' x 11'4'' | ||
| Main Level | Kitchen | 27'9'' x 18'6'' |
https://www.realtor.ca/real-estate/27602286/533-steepleview-avenue-nw-cranbrook-northwest-cranbrook

Kayla Argatoff
(250) 919-1043
(250) 919-1043
Interested?
Contact us for more information























