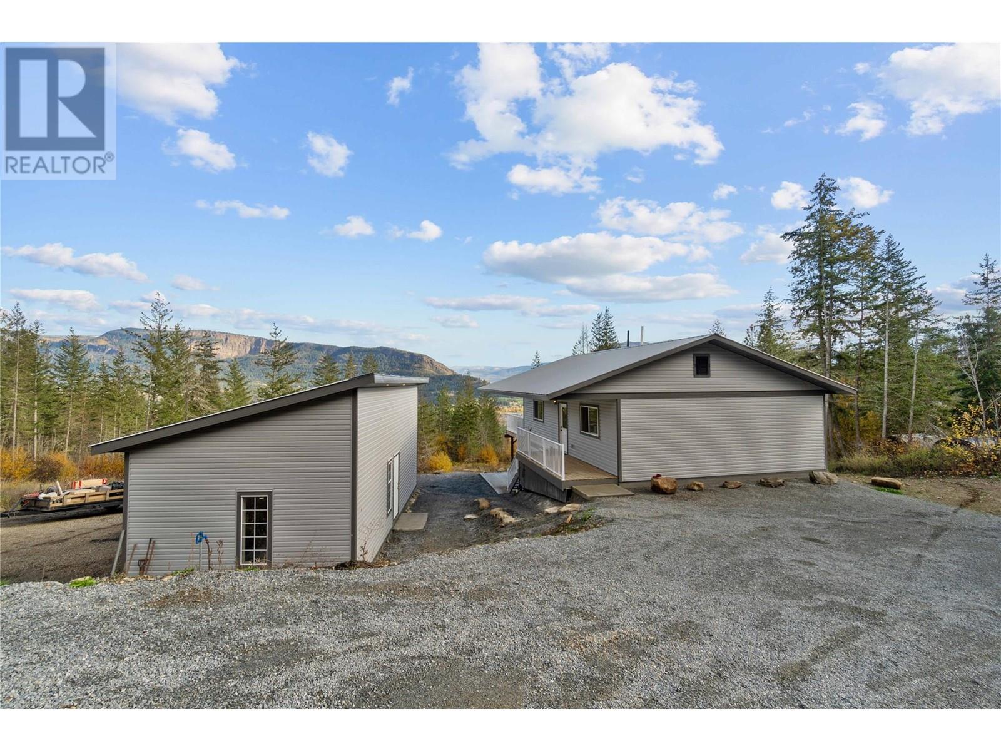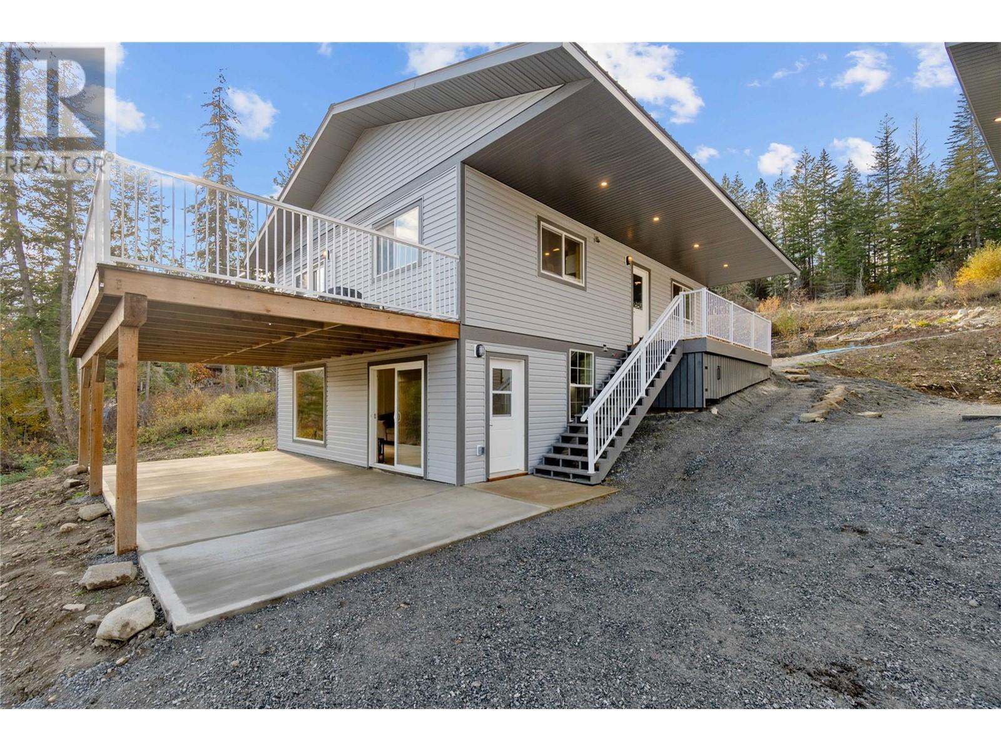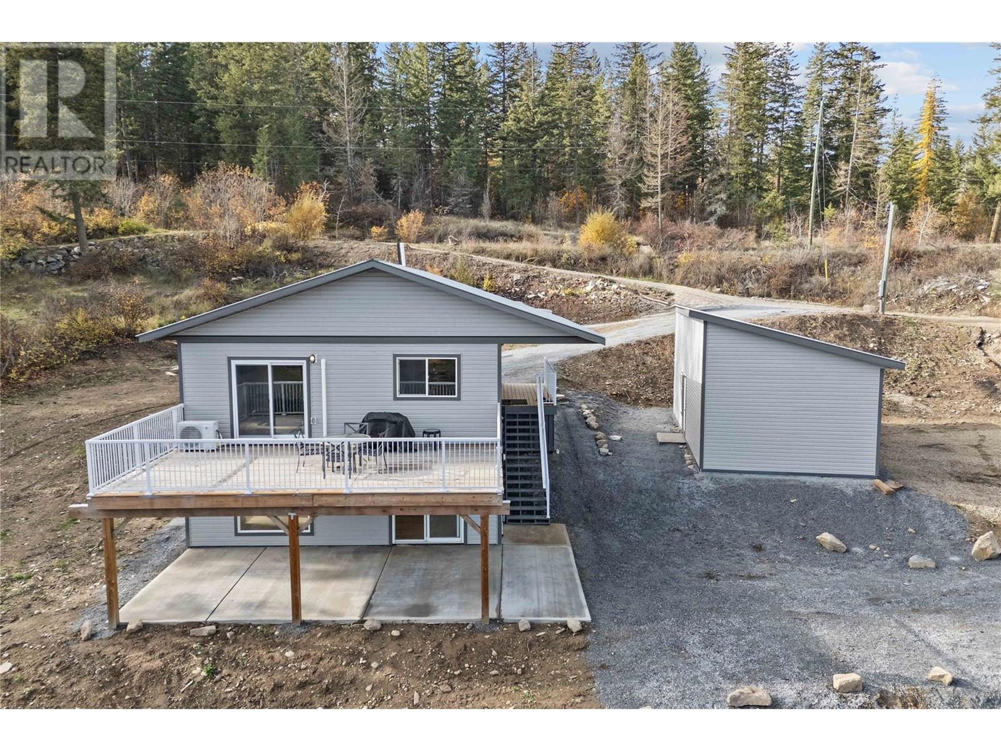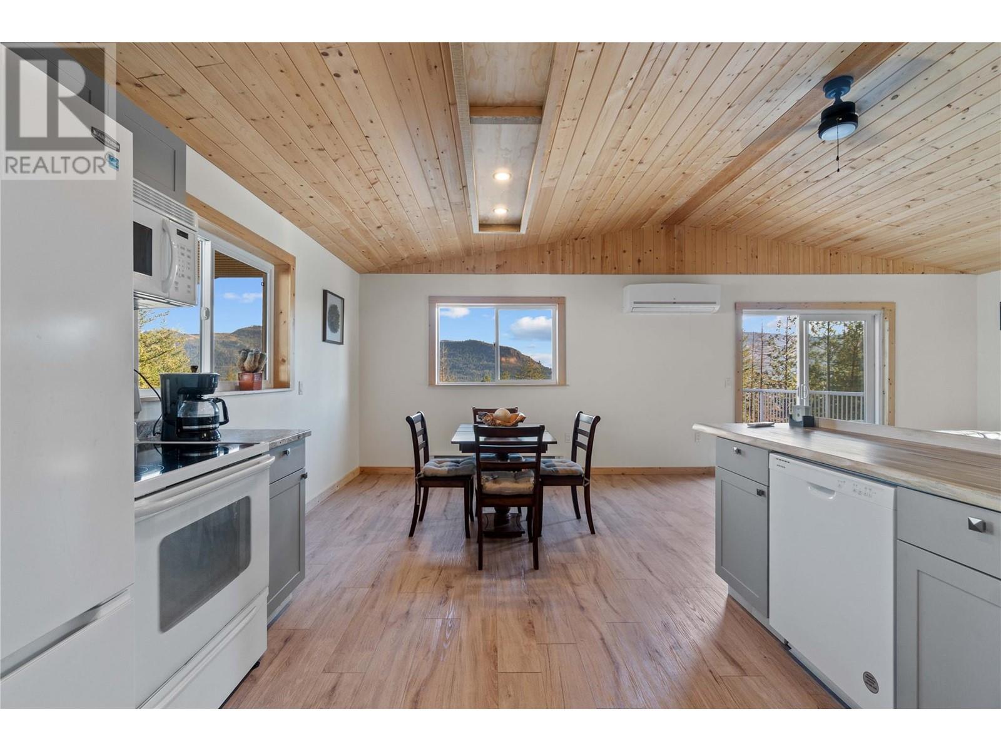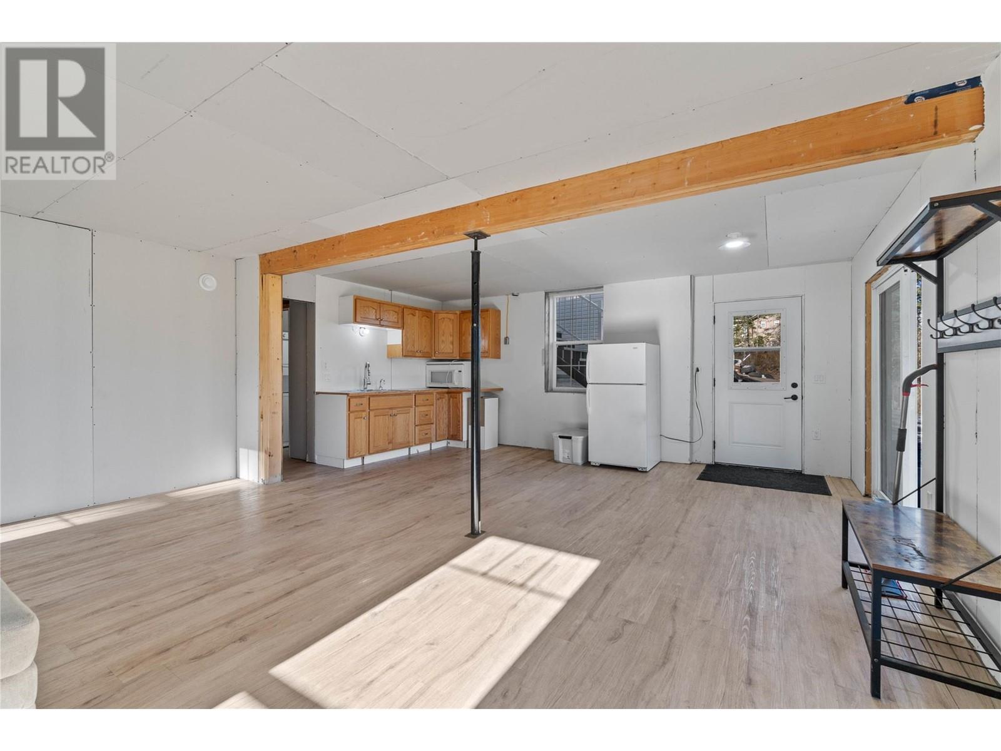195 Twin Lakes Road Enderby, British Columbia V0E 1V3
$749,900
Wonderful, Rancher with walk out basement build in 2022 on 2.82 acres with stunning valley and cliff views to the East. Main floor of the home consists of a Kitchen, Dining, Living room with vaulted ceilings wrapped in custom woodwork & large windows allowing for ample natural light. 2 bedrooms and one 4 piece Bathroom/ Laundry combination. Huge sundeck with incredible Valley views. The lower level basement area is accessed via a separate exterior entrance, which has a Wet bar, Family room, Flex room, Utility room and separate covered patio and its own 4 piece Bathroom /laundry combo. Easy to into inlaw suite. Home has 2 Electric panels, make-up air system, Kitchen and Laundry appliances. Drilled Well & Septic in place. ICF foundation. Detached 33' x15' wired workshop with poured concrete foundation. The land completely usable and ready for your ideas. All in a very quiet and peaceful location, call today because it won't last long! (id:43334)
Property Details
| MLS® Number | 10327548 |
| Property Type | Single Family |
| Neigbourhood | Enderby / Grindrod |
| CommunityFeatures | Adult Oriented |
| Features | Private Setting, Central Island, Two Balconies |
| ParkingSpaceTotal | 10 |
| ViewType | Mountain View |
Building
| BathroomTotal | 2 |
| BedroomsTotal | 2 |
| Appliances | Range, Refrigerator, Range - Electric, Washer/dryer Stack-up |
| BasementType | Full |
| ConstructedDate | 2022 |
| ConstructionStyleAttachment | Detached |
| CoolingType | Heat Pump |
| ExteriorFinish | Vinyl Siding, Wood |
| FireProtection | Smoke Detector Only |
| FlooringType | Carpeted, Vinyl |
| FoundationType | Concrete Block |
| HeatingFuel | Electric |
| HeatingType | Baseboard Heaters, Heat Pump |
| RoofMaterial | Vinyl Shingles |
| RoofStyle | Unknown |
| StoriesTotal | 2 |
| SizeInterior | 1849 Sqft |
| Type | House |
| UtilityWater | Well |
Land
| Acreage | Yes |
| FenceType | Not Fenced |
| Sewer | Septic Tank |
| SizeIrregular | 2.82 |
| SizeTotal | 2.82 Ac|1 - 5 Acres |
| SizeTotalText | 2.82 Ac|1 - 5 Acres |
| ZoningType | Unknown |
Rooms
| Level | Type | Length | Width | Dimensions |
|---|---|---|---|---|
| Basement | Full Bathroom | Measurements not available | ||
| Basement | Utility Room | 10'10'' x 7'10'' | ||
| Basement | Storage | 12'10'' x 17'8'' | ||
| Basement | Other | 8'3'' x 13'3'' | ||
| Basement | Recreation Room | 25'0'' x 19'1'' | ||
| Main Level | Full Bathroom | Measurements not available | ||
| Main Level | Bedroom | 13'1'' x 9' | ||
| Main Level | Primary Bedroom | 11'7'' x 13'2'' | ||
| Main Level | Dining Room | 11'9'' x 9'3'' | ||
| Main Level | Living Room | 13'3'' x 17'6'' | ||
| Main Level | Kitchen | 11'9'' x 12'3'' |
Utilities
| Natural Gas | Not Available |
https://www.realtor.ca/real-estate/27608613/195-twin-lakes-road-enderby-enderby-grindrod

Interested?
Contact us for more information








