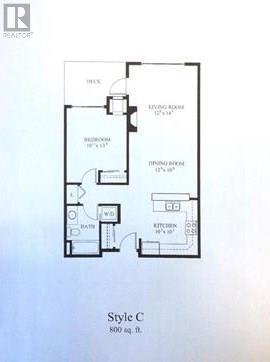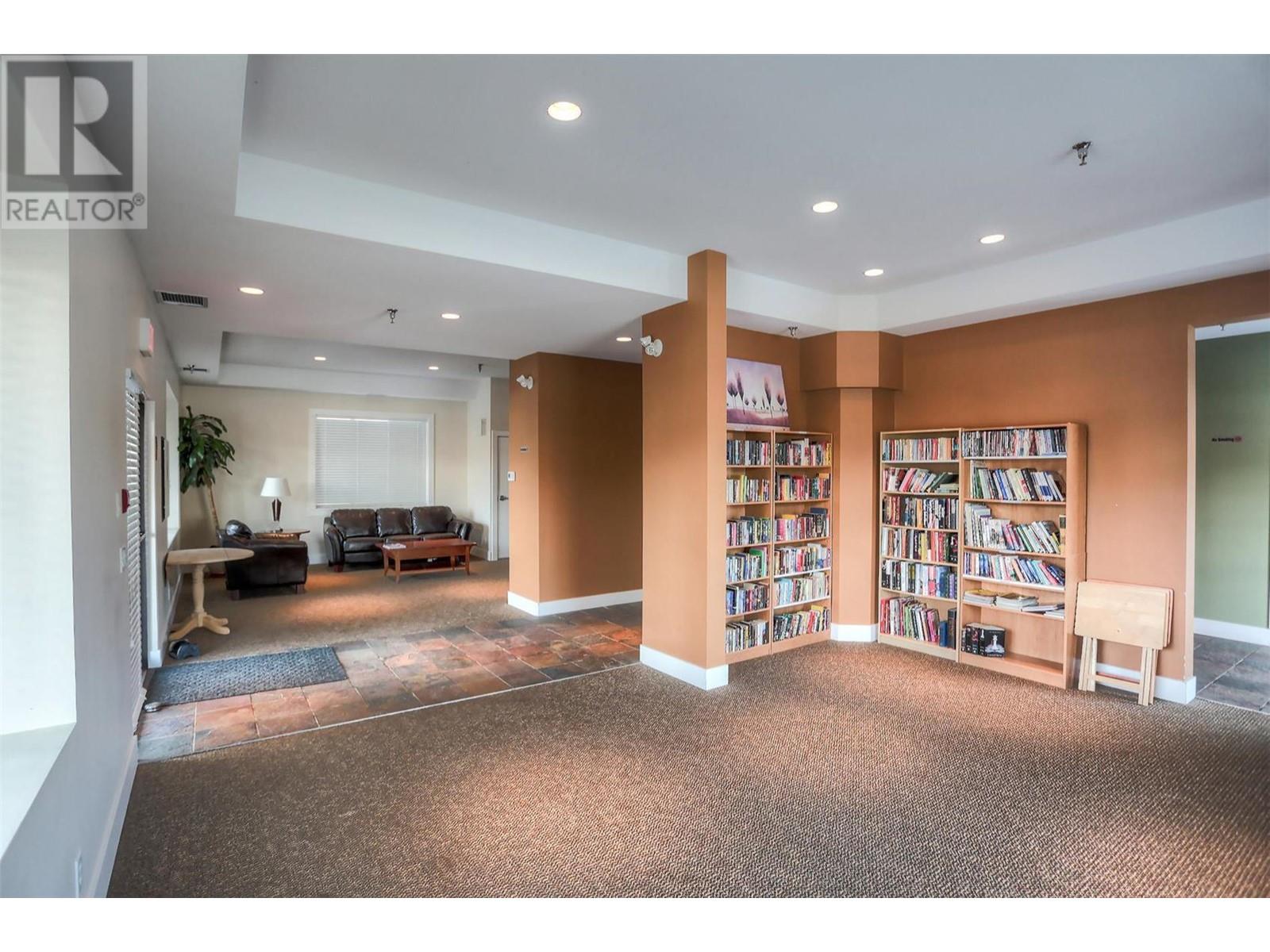2532 Shoreline Drive Unit# 401 Lake Country, British Columbia V4V 2R6
$369,000Maintenance, Reserve Fund Contributions, Insurance, Ground Maintenance, Property Management, Other, See Remarks, Recreation Facilities
$364.17 Monthly
Maintenance, Reserve Fund Contributions, Insurance, Ground Maintenance, Property Management, Other, See Remarks, Recreation Facilities
$364.17 MonthlyWinterra in the Lakes Subdivision.Looking for a condo for investment ? Great tenant in place would love to stay pays $1850 mo plus utilities.Top floor unit with vaulted ceiling .This complex has great features.Fitness room,clubhouse,library and a guest suite.Clean well maintained building that is pet friendly (1 dog or 1 cat) no dangerous breeds as defined by R.D.C.O. Transit bus steps away with connections to UBCO.If you like hiking or just walking the trails this complex is in a great location as both are at your door step.Minutes biking to rail trail with 3 lake and beaches all close by. All shopping available in Lake Country.Airport is a 15 min drive away.You will love this place and its affordable !! (id:43334)
Property Details
| MLS® Number | 10317393 |
| Property Type | Single Family |
| Neigbourhood | Lake Country North West |
| Community Name | Winterra |
| AmenitiesNearBy | Golf Nearby, Airport, Park, Recreation, Schools, Shopping |
| CommunityFeatures | Pet Restrictions, Pets Allowed With Restrictions, Rentals Allowed |
| Features | Wheelchair Access, One Balcony |
| ParkingSpaceTotal | 1 |
| StorageType | Storage, Locker |
| Structure | Clubhouse |
| ViewType | View (panoramic) |
Building
| BathroomTotal | 1 |
| BedroomsTotal | 1 |
| Amenities | Clubhouse, Storage - Locker |
| Appliances | Refrigerator, Dishwasher, Dryer, Range - Gas, Microwave, Washer |
| ConstructedDate | 2008 |
| CoolingType | Central Air Conditioning |
| FireProtection | Sprinkler System-fire, Smoke Detector Only |
| FireplaceFuel | Gas |
| FireplacePresent | Yes |
| FireplaceType | Unknown |
| FlooringType | Carpeted, Ceramic Tile |
| HeatingType | Forced Air, See Remarks |
| RoofMaterial | Asphalt Shingle |
| RoofStyle | Unknown |
| StoriesTotal | 1 |
| SizeInterior | 776 Sqft |
| Type | Apartment |
| UtilityWater | Municipal Water |
Parking
| Underground | 1 |
Land
| Acreage | No |
| LandAmenities | Golf Nearby, Airport, Park, Recreation, Schools, Shopping |
| Sewer | Municipal Sewage System |
| SizeTotalText | Under 1 Acre |
| ZoningType | Multi-family |
Rooms
| Level | Type | Length | Width | Dimensions |
|---|---|---|---|---|
| Main Level | Full Bathroom | Measurements not available | ||
| Main Level | Primary Bedroom | 10'11'' x 13'9'' | ||
| Main Level | Kitchen | 10'3'' x 10'0'' | ||
| Main Level | Dining Room | 12'6'' x 10'0'' | ||
| Main Level | Living Room | 12'6'' x 14'0'' |

Interested?
Contact us for more information





















