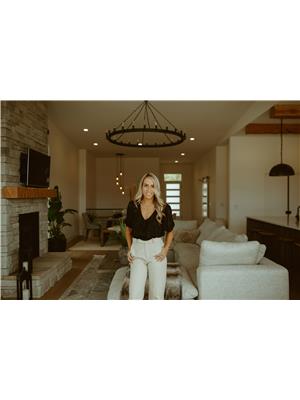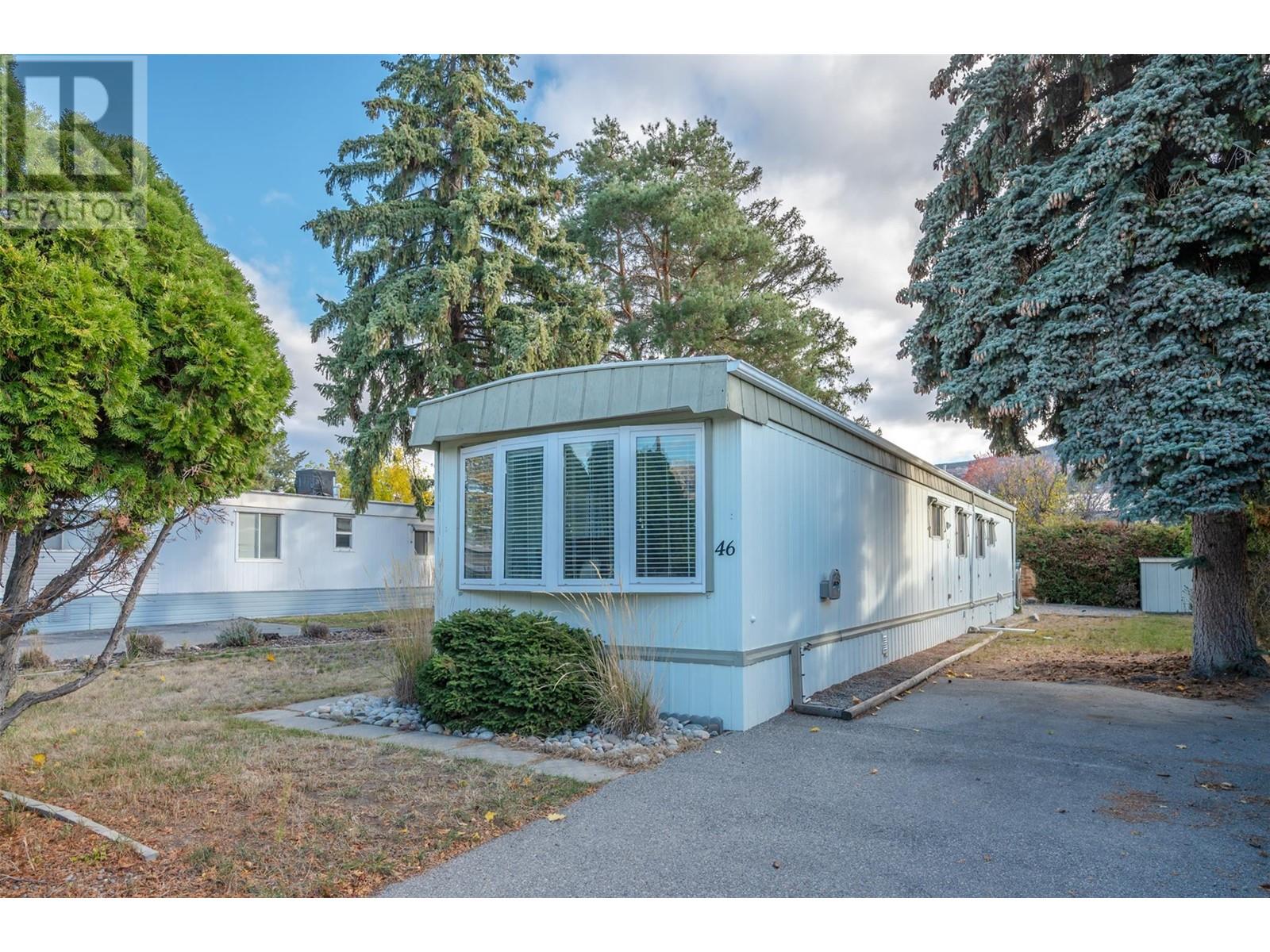197 Dauphin Avenue Unit# 46 Penticton, British Columbia V2A 3S3
$125,000Maintenance, Pad Rental
$790 Monthly
Maintenance, Pad Rental
$790 MonthlyWelcome home to this charming 2 bedroom, 1 bathroom home in the desirable gated community of Dauphin Park. With beautiful updates and an open floor plan, downsizing never looked so good. The updated kitchen makes cooking a joy with ample cupboard space for storage and an ideal layout for entertaining family & friends. Down the hall is a room ideal for an office in addition to 2 bedrooms and a 3 piece bathroom. Mature trees surround the exterior creating the perfect private area to relax outdoors or construct a garden, it also boasts a covered patio and shed for storage. Conveniently located near Walmart, Cherry Lane mall and Skaha Lake beach; all your needs are just a stone’s throw away. Furniture in the home may be included in sale and quick possession available. Dauphin park is a 55+ community with no pets or rentals. Find yourself living here! (id:43334)
Property Details
| MLS® Number | 10327647 |
| Property Type | Single Family |
| Neigbourhood | Main South |
| AmenitiesNearBy | Golf Nearby, Airport, Shopping |
| CommunityFeatures | Pets Not Allowed, Rentals Not Allowed, Seniors Oriented |
| Features | Level Lot, Private Setting |
| ParkingSpaceTotal | 1 |
Building
| BathroomTotal | 1 |
| BedroomsTotal | 2 |
| Appliances | Range, Refrigerator, Dryer, Microwave, Washer |
| ArchitecturalStyle | Other |
| ConstructedDate | 1972 |
| ExteriorFinish | Aluminum |
| FoundationType | None |
| HeatingType | Forced Air, See Remarks |
| RoofMaterial | Steel |
| RoofStyle | Unknown |
| StoriesTotal | 1 |
| SizeInterior | 756 Sqft |
| Type | Manufactured Home |
| UtilityWater | Municipal Water |
Parking
| See Remarks | |
| Other |
Land
| AccessType | Easy Access |
| Acreage | No |
| LandAmenities | Golf Nearby, Airport, Shopping |
| LandscapeFeatures | Level |
| Sewer | Municipal Sewage System |
| SizeTotalText | Under 1 Acre |
| ZoningType | Unknown |
Rooms
| Level | Type | Length | Width | Dimensions |
|---|---|---|---|---|
| Main Level | Kitchen | 11'1'' x 14'6'' | ||
| Main Level | Primary Bedroom | 11'0'' x 17'0'' | ||
| Main Level | Living Room | 11'0'' x 17'2'' | ||
| Main Level | Dining Room | 4'8'' x 7'9'' | ||
| Main Level | Bedroom | 11'1'' x 10'3'' | ||
| Main Level | 3pc Bathroom | 8'5'' x 6'5'' |
https://www.realtor.ca/real-estate/27628020/197-dauphin-avenue-unit-46-penticton-main-south


Interested?
Contact us for more information


































