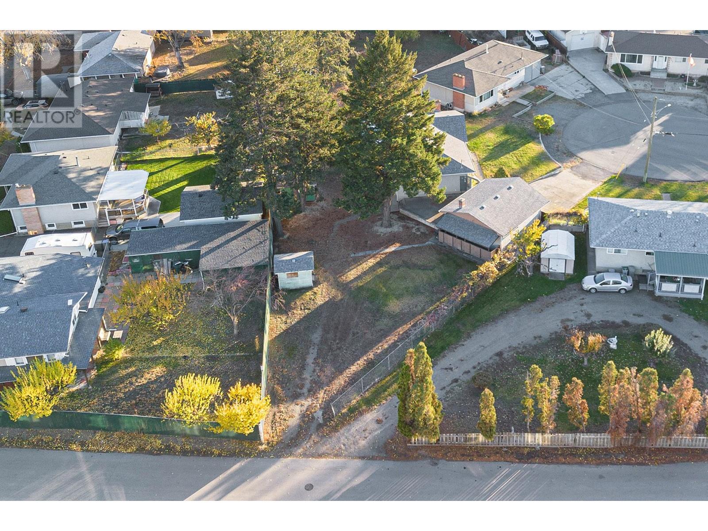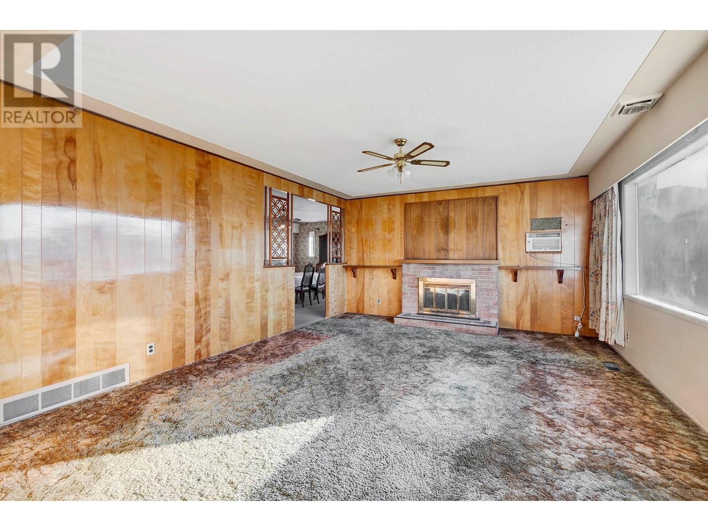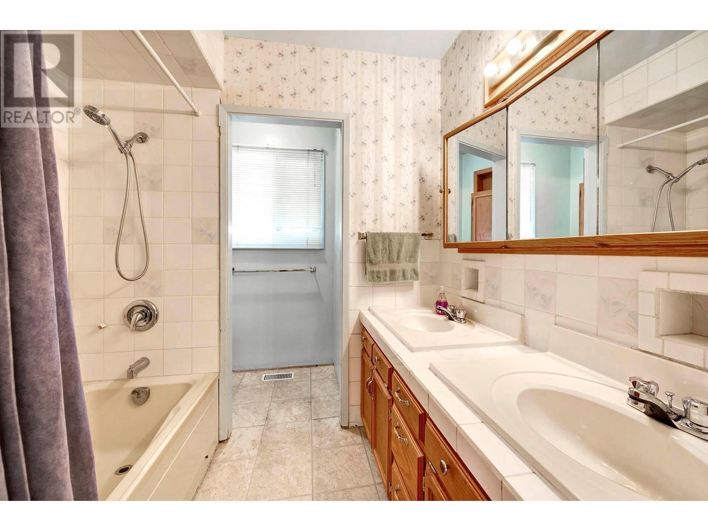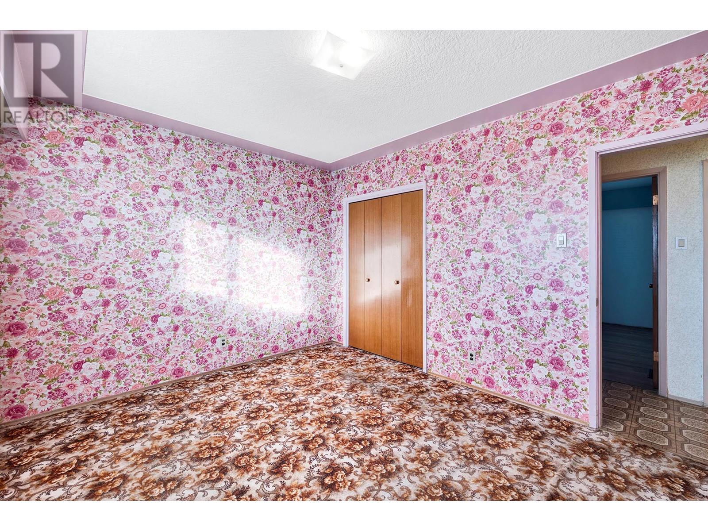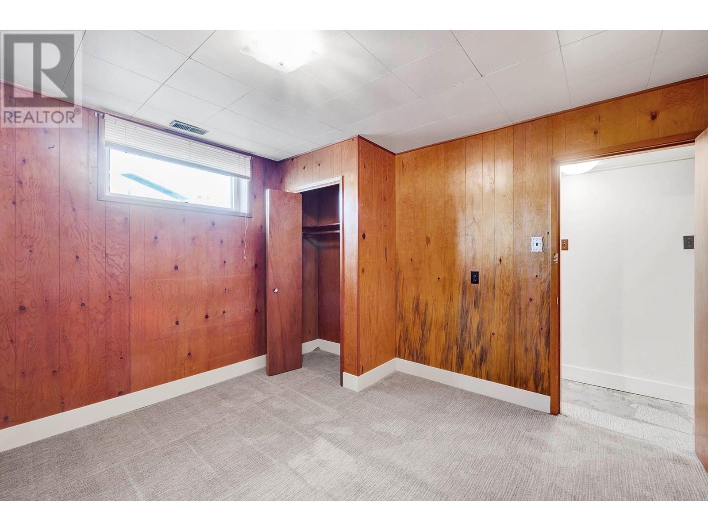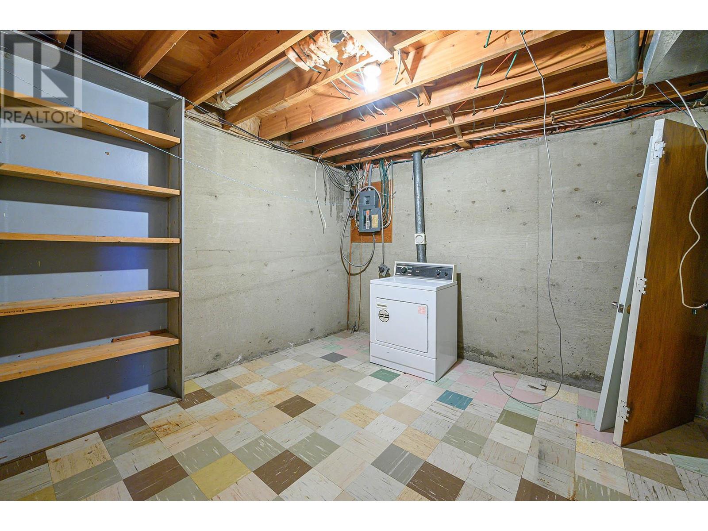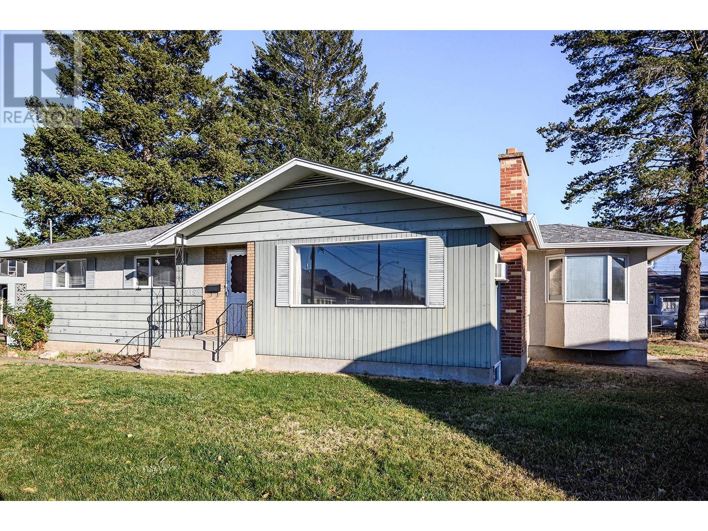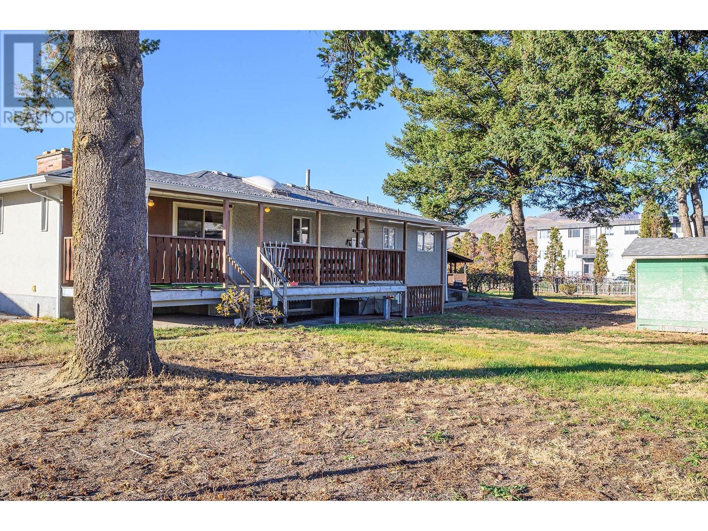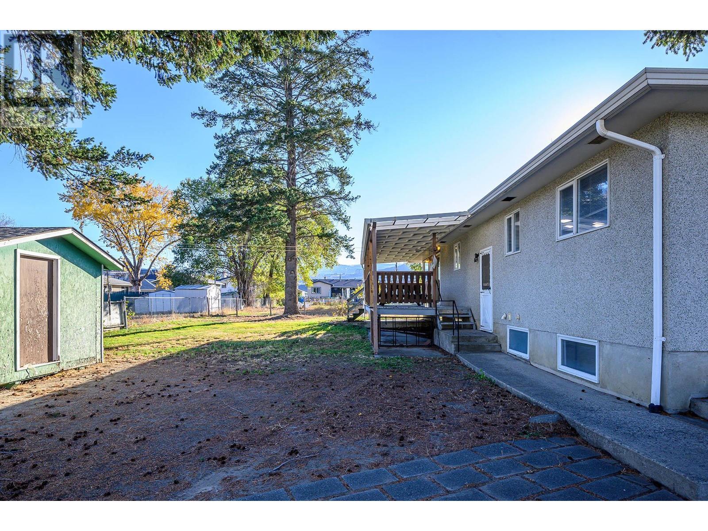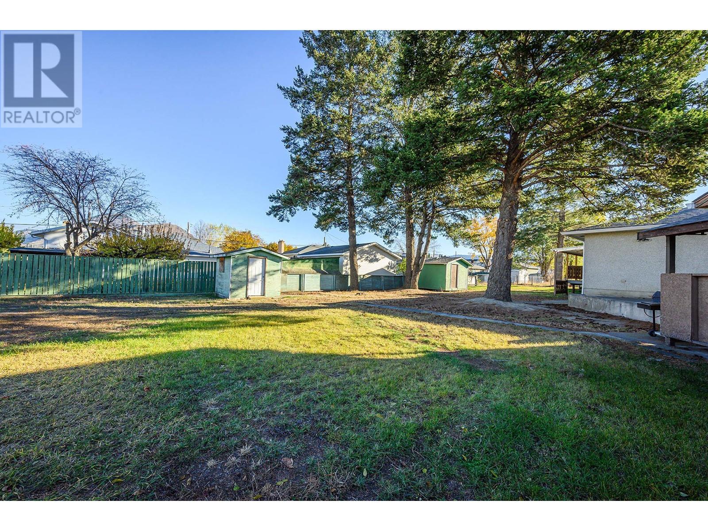918 Kirkland Place Kamloops, British Columbia V2B 3Y6
5 Bedroom
2 Bathroom
2473 sqft
Bungalow
Fireplace
Wall Unit
Forced Air, See Remarks
$720,000
Great development property on 14,059 sq ft lot with access from Kirkland Place and paved alleyway. Large bungalow home with good bones. Good flow and large rooms, 3 bedrooms up /1-4 piece bath, 2 bedrooms down/1-4 piece bath. Downstairs has kitchenette with gas stove outlet and fridge downstairs. 21' by 24' garage with large driveway, almost fully fenced and 30' 6 by 10' deck across the back the house. 2 sheds. Furnace is 10 years old and roof is 8 years old. (id:43334)
Property Details
| MLS® Number | 10328032 |
| Property Type | Single Family |
| Neigbourhood | North Kamloops |
| CommunityFeatures | Pets Allowed With Restrictions |
| ParkingSpaceTotal | 2 |
Building
| BathroomTotal | 2 |
| BedroomsTotal | 5 |
| Appliances | Range, Refrigerator, Dryer, Washer, Oven - Built-in |
| ArchitecturalStyle | Bungalow |
| ConstructedDate | 1964 |
| ConstructionStyleAttachment | Detached |
| CoolingType | Wall Unit |
| ExteriorFinish | Stucco |
| FireplaceFuel | Wood |
| FireplacePresent | Yes |
| FireplaceType | Conventional |
| FlooringType | Carpeted, Linoleum, Mixed Flooring |
| HeatingType | Forced Air, See Remarks |
| RoofMaterial | Asphalt Shingle |
| RoofStyle | Unknown |
| StoriesTotal | 1 |
| SizeInterior | 2473 Sqft |
| Type | House |
| UtilityWater | Government Managed |
Parking
| See Remarks | |
| Breezeway | |
| Detached Garage | 2 |
| RV | 2 |
Land
| Acreage | No |
| Sewer | Municipal Sewage System |
| SizeIrregular | 0.32 |
| SizeTotal | 0.32 Ac|under 1 Acre |
| SizeTotalText | 0.32 Ac|under 1 Acre |
| ZoningType | Residential |
Rooms
| Level | Type | Length | Width | Dimensions |
|---|---|---|---|---|
| Basement | Other | 11' x 11' | ||
| Basement | Utility Room | 11'6'' x 11' | ||
| Basement | Family Room | 31' x 25' | ||
| Basement | Bedroom | 11'6'' x 10'6'' | ||
| Basement | Bedroom | 11' x 10' | ||
| Basement | 4pc Bathroom | Measurements not available | ||
| Main Level | Primary Bedroom | 11' x 11' | ||
| Main Level | 4pc Bathroom | 11' x 11' | ||
| Main Level | Bedroom | 12'6'' x 10' | ||
| Main Level | Bedroom | 10' x 9' | ||
| Main Level | Foyer | 12' x 4' | ||
| Main Level | Living Room | 17' x 14' | ||
| Main Level | Dining Room | 18'6'' x 12' | ||
| Main Level | Kitchen | 14'6'' x 12' |
Utilities
| Cable | Available |
| Electricity | Available |
| Natural Gas | Available |
https://www.realtor.ca/real-estate/27629845/918-kirkland-place-kamloops-north-kamloops
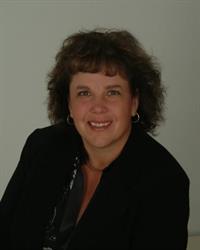
Denise Bouwmeester
(250) 319-3876
(250) 319-3876
Interested?
Contact us for more information






