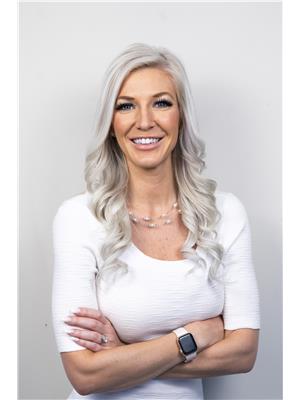323 3rd Avenue S Creston, British Columbia V0B 1G3
$618,500
Bright and spacious, this 2008 built 5-bedroom home with a double car garage offers the perfect blend of comfort, convenience, and potential. Located close to downtown, this property is accessible to all amenities in a cheerful neighbourhood. The main floor features an open-concept kitchen, dining, and living area with high ceilings and stunning west-facing views where wildlife can often be spotted in the fields. Step out from the dining room onto a private deck, perfect for sunsets and relaxation. The master suite includes a walk-in closet and an ensuite with a soaker tub and shower, providing a serene retreat. With laundry on the main level, this home offers convenient, one-level living for those with mobility needs. Downstairs, a walk-out basement adds two more bedrooms, a bathroom, and rental potential with some renovations, making it ideal for either short or long-term income opportunities. Bright, welcoming, and full of possibilities—this Creston Valley gem is ready to be yours. (id:43334)
Property Details
| MLS® Number | 10328157 |
| Property Type | Single Family |
| Neigbourhood | Creston |
| AmenitiesNearBy | Schools, Shopping |
| CommunityFeatures | Family Oriented |
| Features | Balcony |
| ParkingSpaceTotal | 2 |
| ViewType | Mountain View, Valley View, View (panoramic) |
Building
| BathroomTotal | 3 |
| BedroomsTotal | 5 |
| ConstructedDate | 2008 |
| ConstructionStyleAttachment | Detached |
| CoolingType | Heat Pump |
| ExteriorFinish | Vinyl Siding |
| HeatingType | Forced Air, Heat Pump |
| RoofMaterial | Asphalt Shingle |
| RoofStyle | Unknown |
| StoriesTotal | 2 |
| SizeInterior | 3040 Sqft |
| Type | House |
| UtilityWater | Municipal Water |
Parking
| Attached Garage | 2 |
| Street |
Land
| Acreage | No |
| LandAmenities | Schools, Shopping |
| LandscapeFeatures | Landscaped |
| Sewer | Municipal Sewage System |
| SizeIrregular | 0.15 |
| SizeTotal | 0.15 Ac|under 1 Acre |
| SizeTotalText | 0.15 Ac|under 1 Acre |
| ZoningType | Residential |
Rooms
| Level | Type | Length | Width | Dimensions |
|---|---|---|---|---|
| Lower Level | Storage | 22'6'' x 21' | ||
| Lower Level | Bedroom | 9'4'' x 9'5'' | ||
| Lower Level | Bedroom | 13'7'' x 9'4'' | ||
| Lower Level | Full Bathroom | 5'2'' x 8' | ||
| Lower Level | Utility Room | 5'8'' x 9'6'' | ||
| Lower Level | Family Room | 25'9'' x 19'6'' | ||
| Lower Level | Den | 18'5'' x 11'2'' | ||
| Main Level | Bedroom | 11'3'' x 9'9'' | ||
| Main Level | Bedroom | 11'1'' x 11'6'' | ||
| Main Level | Full Bathroom | 5' x 7'8'' | ||
| Main Level | Laundry Room | 4'10'' x 9'8'' | ||
| Main Level | Foyer | 6'6'' x 8'2'' | ||
| Main Level | Full Ensuite Bathroom | 7' x 10'2'' | ||
| Main Level | Primary Bedroom | 12'2'' x 16'9'' | ||
| Main Level | Living Room | 10'8'' x 17'4'' | ||
| Main Level | Kitchen | 15'5'' x 21'8'' |
Utilities
| Cable | Available |
| Electricity | Available |
| Natural Gas | Available |
| Sewer | Available |
https://www.realtor.ca/real-estate/27633081/323-3rd-avenue-s-creston-creston

Personal Real Estate Corporation
(250) 254-3727
www.goforthrealestate.ca/
www.facebook.com/goforthrealestatesales
www.instagram.com/goforthrealestate/
Interested?
Contact us for more information








































