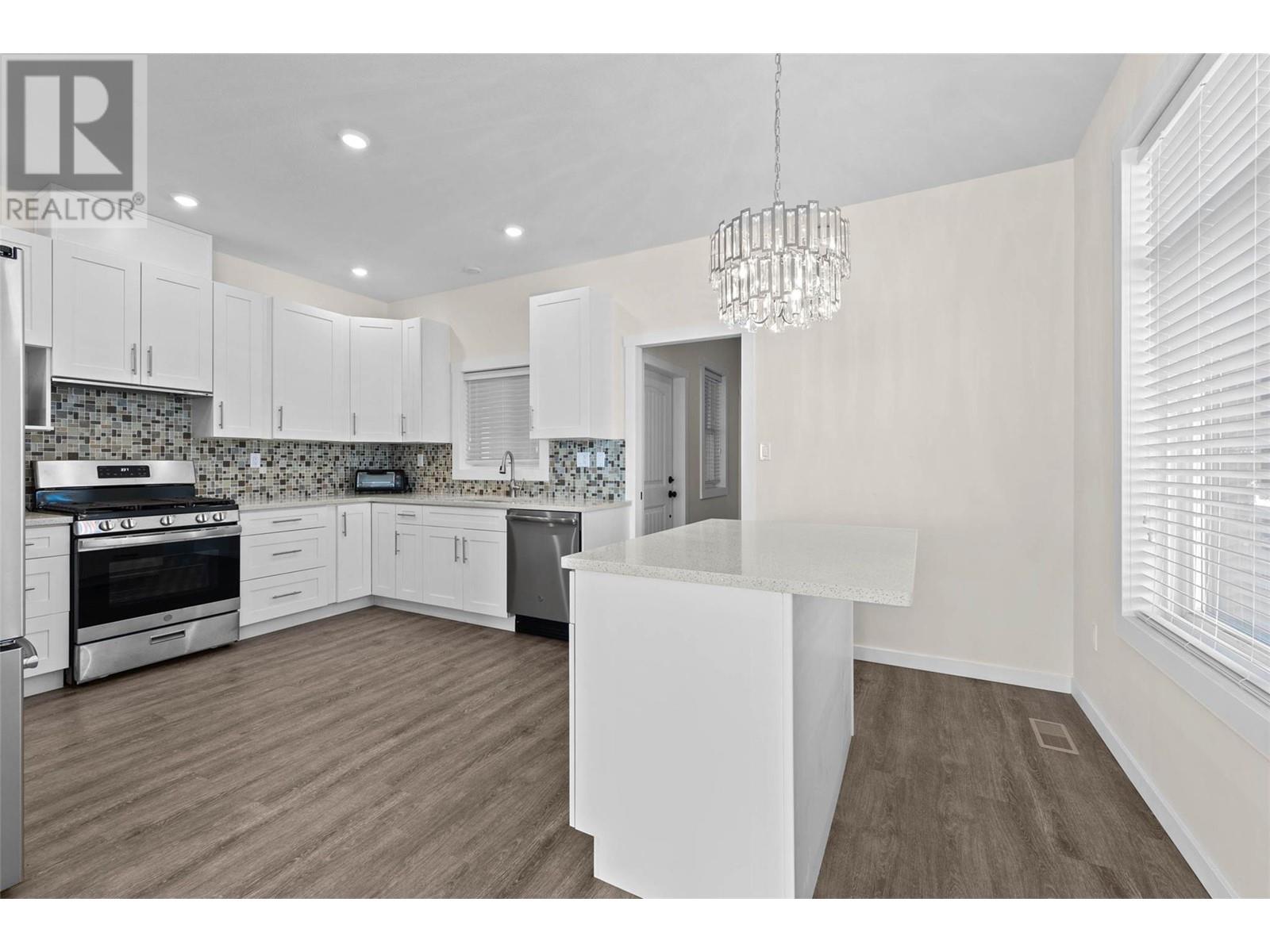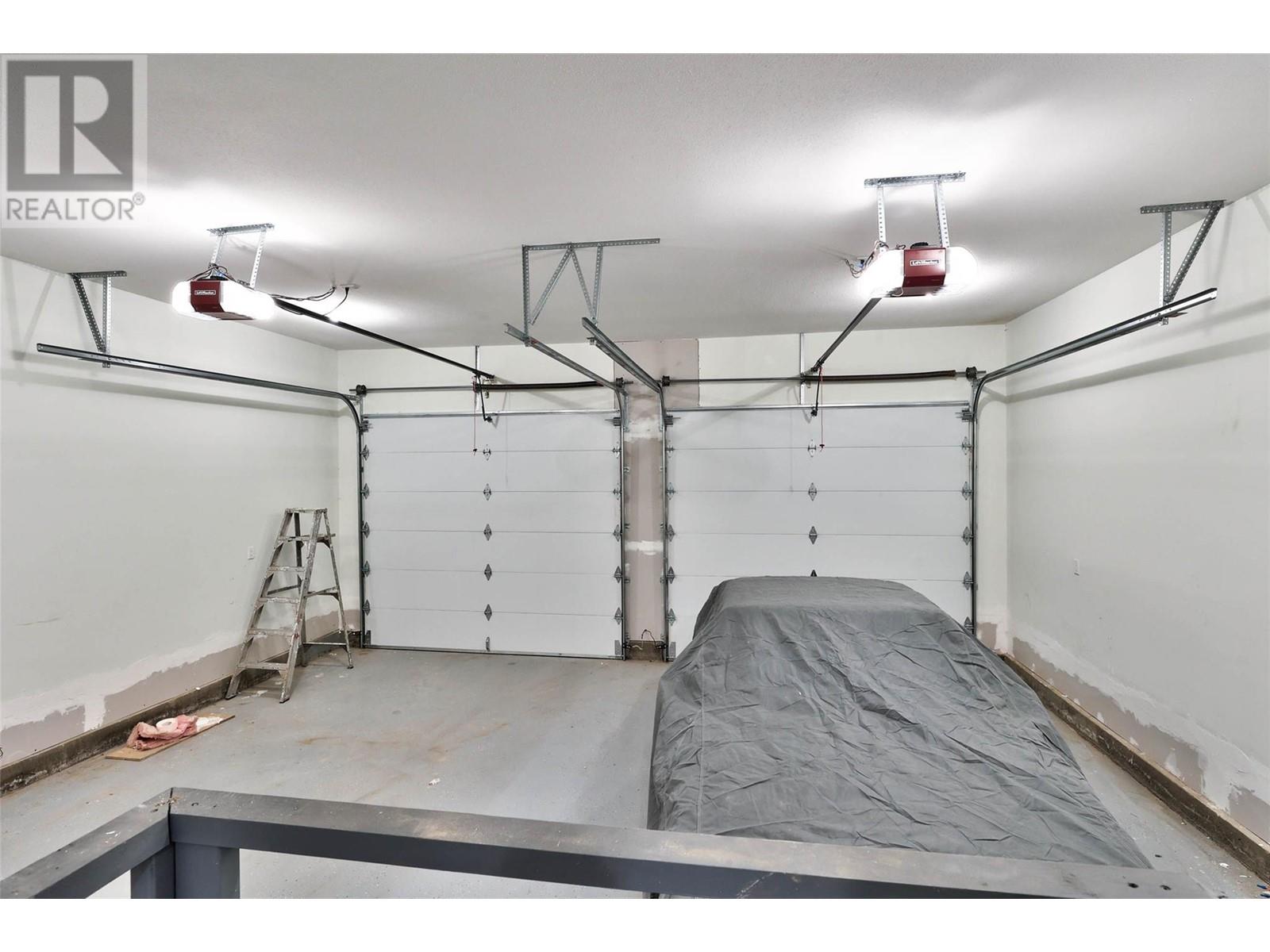1613 Canford Avenue Merritt, British Columbia V1K 1R6
$599,900
Two storey 4 bedroom house in area within walking distance to schools & shopping. House built in 2018. Kitchen has stainless steel appliances, soft close cabinet doors, Quartz hard surface countertops, large kitchen with nook & island and a dining room. Master bedroom on the main floor has ensuite and walk-in closet as well as a possible fifth bedroom where office/den is. Upstairs has 3 large bedrooms and a rec. room with a wet bar as well as an open games room. One of the bedrooms up has an ensuite. Living area upstairs could be made as a separate suite. The yard is fenced with room for RV parking and a 24x23 garage. Also has a 9'10 x 26 covered deck. There is central A/C. All measurements are approx. and taken off of plans. Buyer to verify if important. (id:43334)
Property Details
| MLS® Number | 10328208 |
| Property Type | Single Family |
| Neigbourhood | Merritt |
| Features | Balcony |
| ParkingSpaceTotal | 2 |
Building
| BathroomTotal | 4 |
| BedroomsTotal | 4 |
| Appliances | Range, Refrigerator, Dishwasher, Washer & Dryer |
| ArchitecturalStyle | Split Level Entry |
| ConstructedDate | 2018 |
| ConstructionStyleAttachment | Detached |
| ConstructionStyleSplitLevel | Other |
| CoolingType | Central Air Conditioning |
| ExteriorFinish | Vinyl Siding |
| FlooringType | Mixed Flooring |
| HeatingType | Forced Air, See Remarks |
| RoofMaterial | Asphalt Shingle |
| RoofStyle | Unknown |
| StoriesTotal | 2 |
| SizeInterior | 2727 Sqft |
| Type | House |
| UtilityWater | Municipal Water |
Parking
| Attached Garage | 2 |
Land
| Acreage | No |
| Sewer | Municipal Sewage System |
| SizeIrregular | 0.13 |
| SizeTotal | 0.13 Ac|under 1 Acre |
| SizeTotalText | 0.13 Ac|under 1 Acre |
| ZoningType | Unknown |
Rooms
| Level | Type | Length | Width | Dimensions |
|---|---|---|---|---|
| Second Level | 4pc Bathroom | '0'' x '0'' | ||
| Second Level | 4pc Ensuite Bath | '0'' x '0'' | ||
| Second Level | Recreation Room | 17'3'' x 22'8'' | ||
| Second Level | Bedroom | 15'11'' x 11'0'' | ||
| Second Level | Bedroom | 10'11'' x 9'10'' | ||
| Second Level | Bedroom | 11'11'' x 12'2'' | ||
| Main Level | 4pc Bathroom | '0'' x '0'' | ||
| Main Level | 3pc Ensuite Bath | '0'' x '0'' | ||
| Main Level | Foyer | 5'4'' x 7'2'' | ||
| Main Level | Laundry Room | 8'6'' x 10'1'' | ||
| Main Level | Den | 8'5'' x 9'7'' | ||
| Main Level | Primary Bedroom | 11'9'' x 13'8'' | ||
| Main Level | Dining Nook | 8'4'' x 10'6'' | ||
| Main Level | Kitchen | 12'5'' x 9'0'' | ||
| Main Level | Dining Room | 10'1'' x 10'3'' | ||
| Main Level | Living Room | 13'9'' x 15'6'' |
https://www.realtor.ca/real-estate/27634493/1613-canford-avenue-merritt-merritt

Interested?
Contact us for more information




































