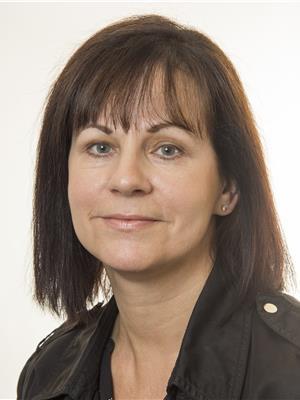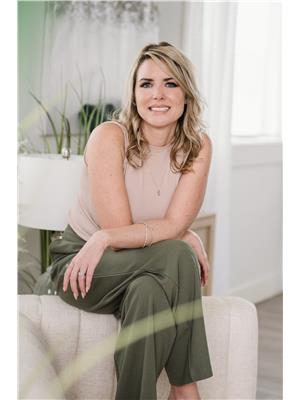3 Bedroom
3 Bathroom
2487 sqft
Ranch
Fireplace
Central Air Conditioning
Forced Air
Landscaped
$789,000
Welcome to this beautiful lakeview property in Blind Bay! Situated on a 0.30-acre lot, this 3-bed, 2.5 bath home spans 2,480 sq ft & offers panoramic views of Shuswap Lake, ideal for year-round living or weekend retreat. Built in 1992, this well-maintained home combines timeless appeal with recent updates. The property boasts impressive curb appeal with a newly redone triple-width driveway, mature cedar hedges, & landscaped grounds featuring underground irrigation & rock accents. A charming wood entry door & updated railings invite you inside. The main floor greets you with vaulted ceilings & a cozy fireplace in the living room, large sliding doors open to a spacious deck with glass railings, perfect for enjoying lake views & morning coffee. The primary bedroom on this level offers a walk-in closet & a 4-piece ensuite with a jetted tub, heated floors, & separate shower. The kitchen features original oak cabinets, connects to an open dining area. Downstairs two additional bedrooms & a rec room with a wet bar open to a lower deck, provide great potential for outdoor living spaces. Notable updates: new roof, furnace, windows, & sliding doors. Additional features include central air, central vacuum, natural gas heating, & gas BBQ outlets on both decks. The terraced backyard is designed with privacy in mind, lined with hedges & retaining walls. Conveniently located near Shuswap Lake Estates Golf Course & local shopping, this property blends natural beauty with modern amenities. (id:43334)
Property Details
|
MLS® Number
|
10328242 |
|
Property Type
|
Single Family |
|
Neigbourhood
|
Blind Bay |
|
AmenitiesNearBy
|
Golf Nearby, Park, Recreation, Schools, Shopping, Ski Area |
|
ParkingSpaceTotal
|
2 |
|
ViewType
|
Lake View |
Building
|
BathroomTotal
|
3 |
|
BedroomsTotal
|
3 |
|
ArchitecturalStyle
|
Ranch |
|
BasementType
|
Full |
|
ConstructedDate
|
1992 |
|
ConstructionStyleAttachment
|
Detached |
|
CoolingType
|
Central Air Conditioning |
|
FireplaceFuel
|
Gas |
|
FireplacePresent
|
Yes |
|
FireplaceType
|
Unknown |
|
FlooringType
|
Carpeted, Ceramic Tile, Hardwood |
|
HalfBathTotal
|
1 |
|
HeatingType
|
Forced Air |
|
RoofMaterial
|
Asphalt Shingle |
|
RoofStyle
|
Unknown |
|
StoriesTotal
|
1 |
|
SizeInterior
|
2487 Sqft |
|
Type
|
House |
|
UtilityWater
|
Private Utility |
Parking
|
See Remarks
|
|
|
Attached Garage
|
2 |
Land
|
AccessType
|
Easy Access |
|
Acreage
|
No |
|
LandAmenities
|
Golf Nearby, Park, Recreation, Schools, Shopping, Ski Area |
|
LandscapeFeatures
|
Landscaped |
|
Sewer
|
Septic Tank |
|
SizeIrregular
|
0.3 |
|
SizeTotal
|
0.3 Ac|under 1 Acre |
|
SizeTotalText
|
0.3 Ac|under 1 Acre |
|
ZoningType
|
Unknown |
Rooms
| Level |
Type |
Length |
Width |
Dimensions |
|
Basement |
Storage |
|
|
4'11'' x 7'10'' |
|
Basement |
Utility Room |
|
|
10'6'' x 13'5'' |
|
Basement |
Full Bathroom |
|
|
10' x 5'10'' |
|
Basement |
Dining Nook |
|
|
6'5'' x 6'2'' |
|
Basement |
Recreation Room |
|
|
33'5'' x 16'10'' |
|
Basement |
Bedroom |
|
|
13'10'' x 17' |
|
Basement |
Bedroom |
|
|
13' x 10'1'' |
|
Main Level |
Partial Bathroom |
|
|
6'8'' x 3' |
|
Main Level |
Laundry Room |
|
|
9'6'' x 7'4'' |
|
Main Level |
Full Ensuite Bathroom |
|
|
11'10'' x 7'8'' |
|
Main Level |
Primary Bedroom |
|
|
17' x 11'4'' |
|
Main Level |
Living Room |
|
|
17'5'' x 20'4'' |
|
Main Level |
Dining Room |
|
|
13'10'' x 13'5'' |
|
Main Level |
Kitchen |
|
|
14'6'' x 10'8'' |
https://www.realtor.ca/real-estate/27650336/2605-golf-course-drive-blind-bay-blind-bay
Helen Charlton
(250) 515-2822
































































