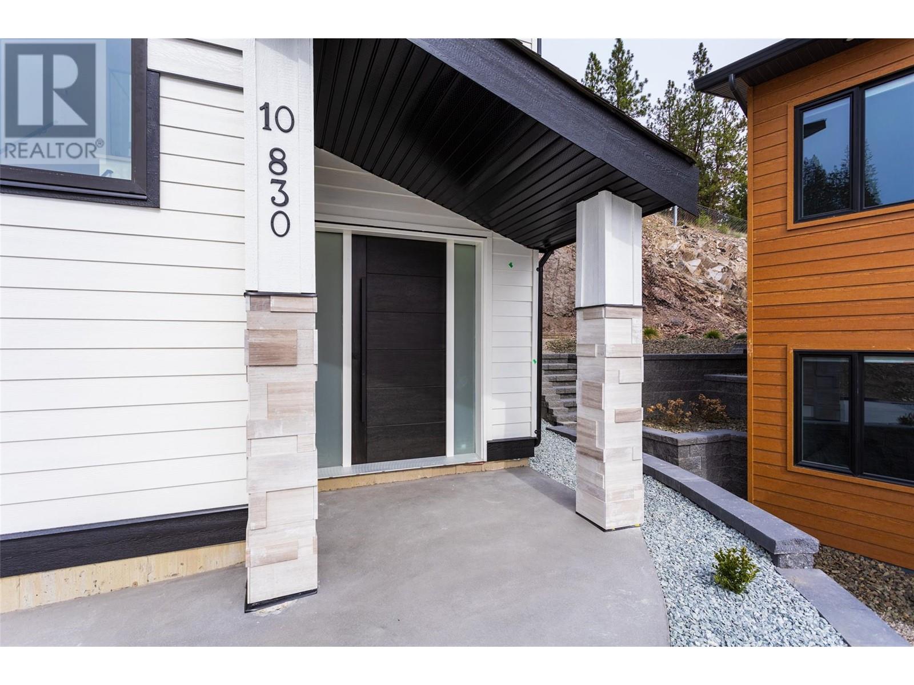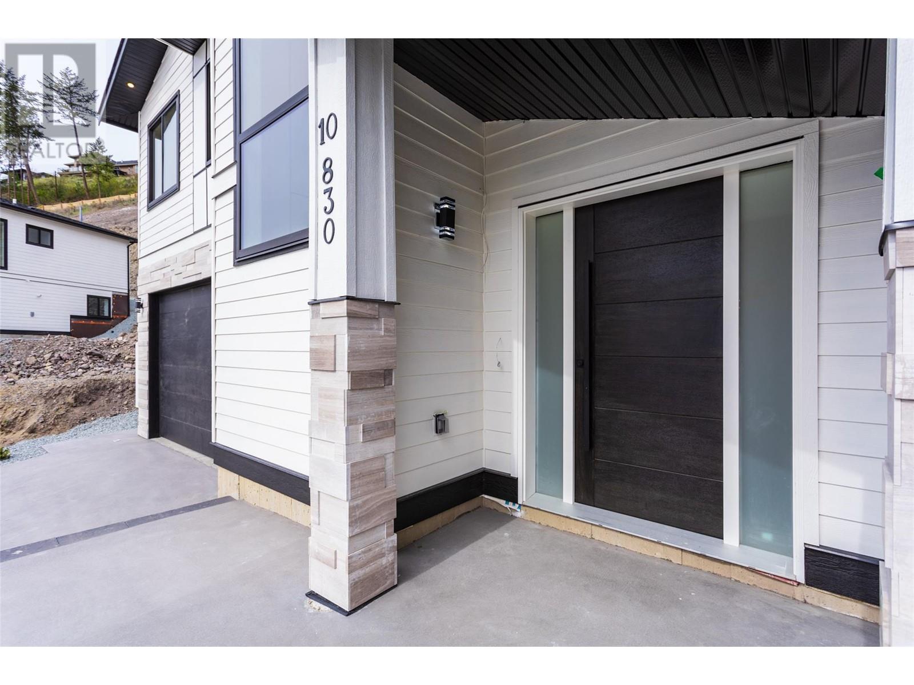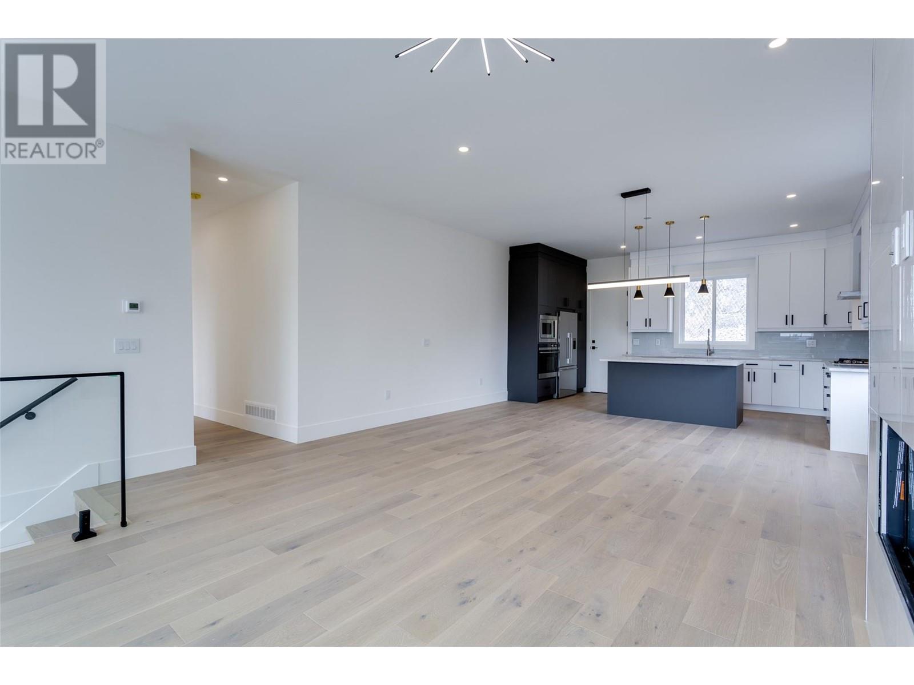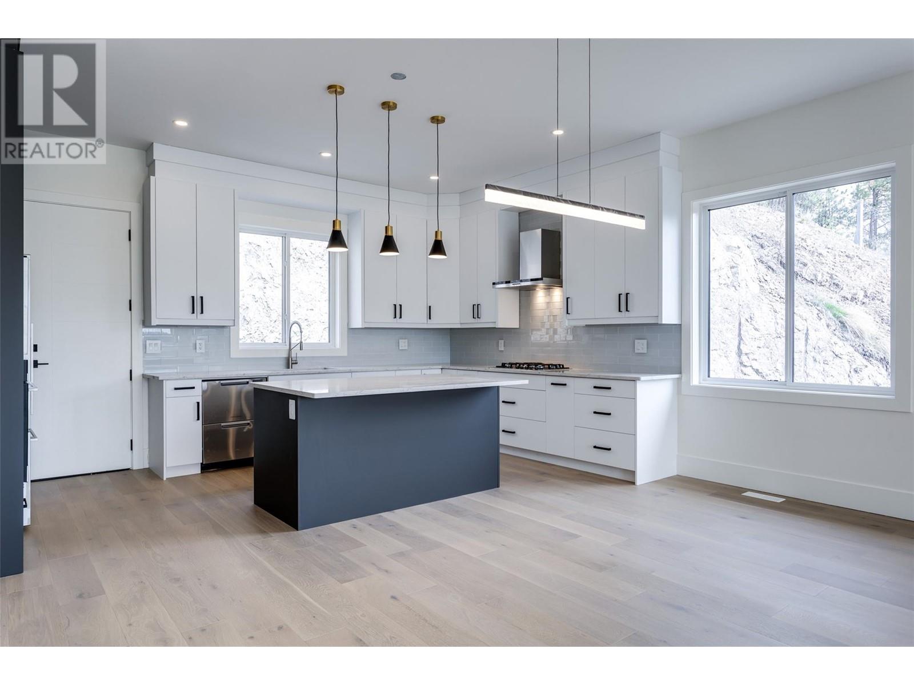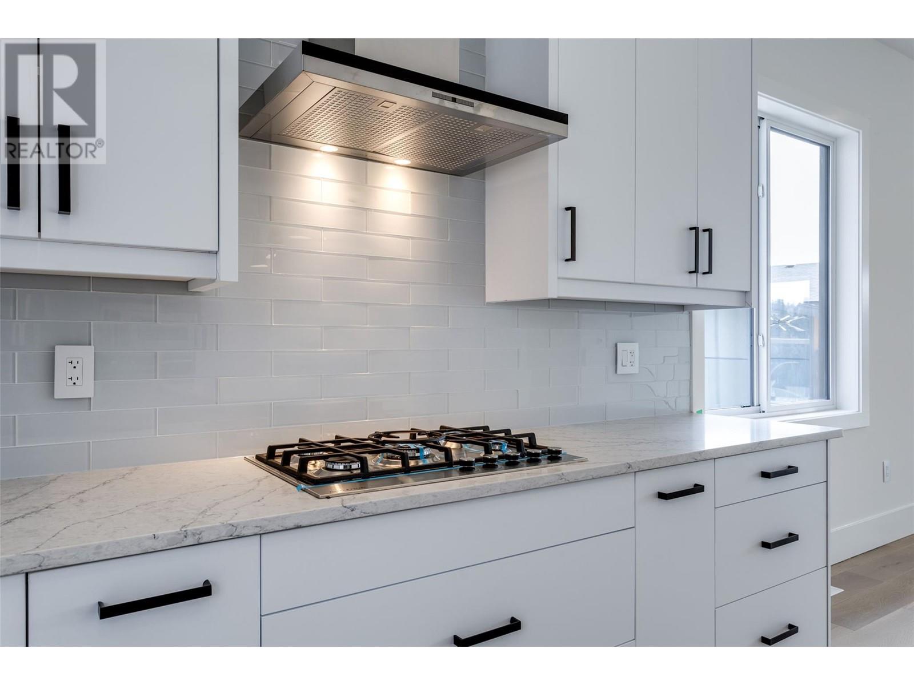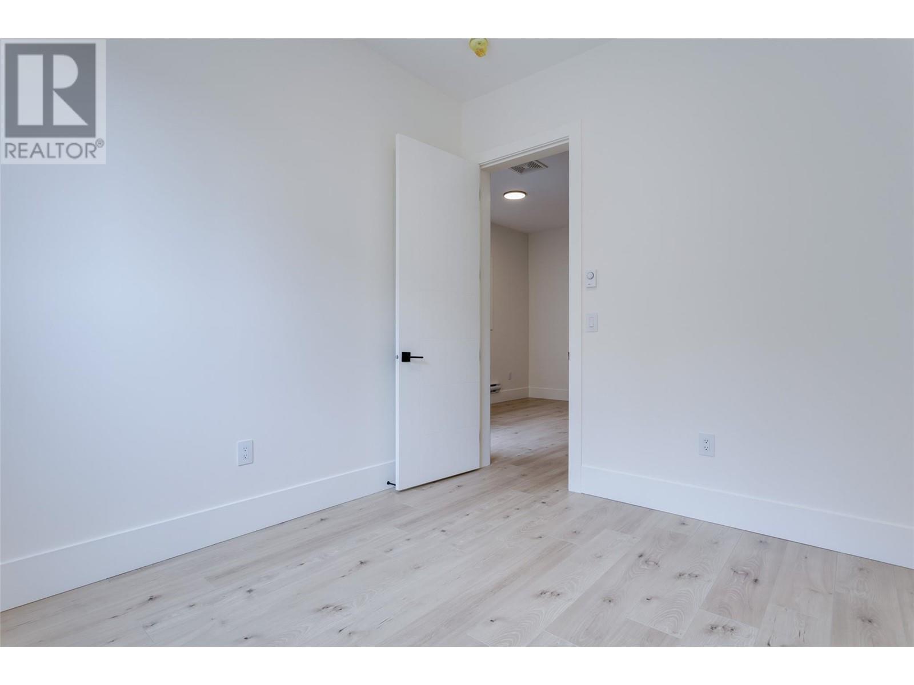830 Westview Way Unit# 10 Lot# 10 West Kelowna, British Columbia V1Z 0A5
4 Bedroom
4 Bathroom
3112 sqft
Fireplace
Central Air Conditioning
Forced Air
$1,089,000Maintenance,
$99 Monthly
Maintenance,
$99 MonthlyIn West Kelowna, Great location, only 6 km to William Bennett Bridge or 9 minutes to down town Kelowna by car. Very new subdivision , this brand new home never occupied features granite counter tops and a lovely color scheme that adds into the elegance. 3 bed rooms 2 full bathrooms on the main upper level along with an open concept living area and kitchen, Additionally there is a legal 2 bed room suite with a private entry. A great mortgage helper. There is huge double garage with 12 ft high ceilings . Air condition and fully land scaped. Measurements are taken from the plans. Verify if important. GST is applicable . (id:43334)
Property Details
| MLS® Number | 10328447 |
| Property Type | Single Family |
| Neigbourhood | West Kelowna Estates |
| ParkingSpaceTotal | 4 |
| ViewType | Ravine View, City View, Mountain View |
Building
| BathroomTotal | 4 |
| BedroomsTotal | 4 |
| Appliances | Cooktop, Oven - Built-in |
| ConstructedDate | 2023 |
| ConstructionStyleAttachment | Detached |
| CoolingType | Central Air Conditioning |
| FireplaceFuel | Gas |
| FireplacePresent | Yes |
| FireplaceType | Unknown |
| HeatingFuel | Electric |
| HeatingType | Forced Air |
| StoriesTotal | 2 |
| SizeInterior | 3112 Sqft |
| Type | House |
| UtilityWater | Municipal Water |
Parking
| See Remarks |
Land
| Acreage | No |
| FenceType | Not Fenced |
| SizeIrregular | 0.16 |
| SizeTotal | 0.16 Ac|under 1 Acre |
| SizeTotalText | 0.16 Ac|under 1 Acre |
| ZoningType | Unknown |
Rooms
| Level | Type | Length | Width | Dimensions |
|---|---|---|---|---|
| Second Level | Bedroom | 10' x 13' | ||
| Second Level | Bedroom | 10' x 11' | ||
| Second Level | Full Ensuite Bathroom | 10'11'' | ||
| Second Level | Primary Bedroom | 14' x 16' | ||
| Second Level | Kitchen | 12' x 18' | ||
| Second Level | Dining Room | 18' x 9' | ||
| Second Level | Living Room | 18' x 11' | ||
| Main Level | 3pc Bathroom | Measurements not available | ||
| Main Level | Full Bathroom | 8' x 5' | ||
| Main Level | Office | 10' x 11' | ||
| Main Level | Laundry Room | 11' x 6' | ||
| Main Level | Recreation Room | 13' x 11' |

Interested?
Contact us for more information




