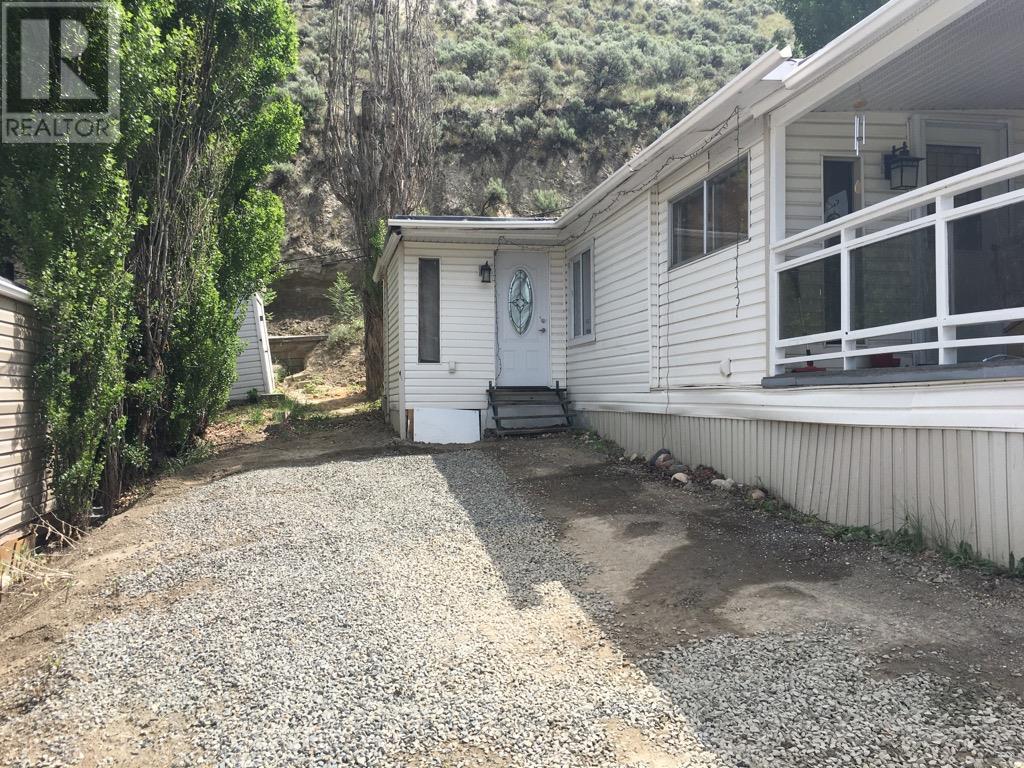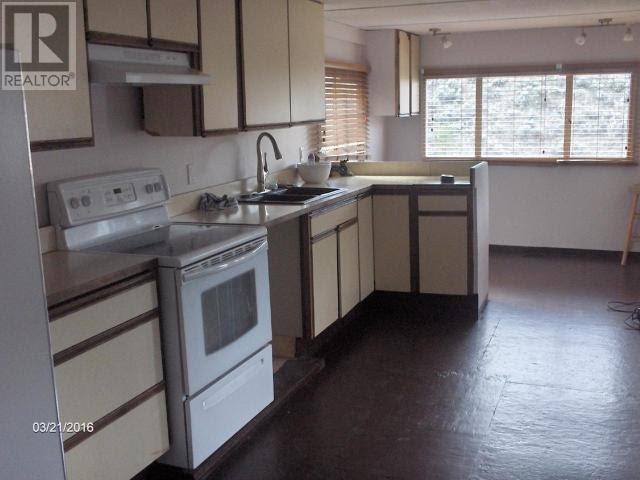4395 Trans Canada Highway E Highway Unit# 32 Kamloops, British Columbia V2C 4S4
$117,800Maintenance, Pad Rental
$458 Monthly
Maintenance, Pad Rental
$458 MonthlyMagnificent Valley and River View. Located after Orchard Walk and before Dallas , lots of open parking, shed , Highway access going both ways .Open floor plan . One huge big open area. Easily could be two bedrooms. Seller will construct walls if asked . Electric Stove but does have gas range hook up. Freshly painted ceilings and walls . Roof has second rubber roof over the original. No age restrictions. It is the one on the hillside on dead end branch road . Mobile owned by licensed realtor. Quick possession possible. . Firehall is approx. one K.M. away. Very Private good size yard backs onto Mtn. New water line with heat tape installed . White Pex water lines inside . .Appliances included (id:43334)
Property Details
| MLS® Number | 10328629 |
| Property Type | Single Family |
| Neigbourhood | Dallas |
| CommunityFeatures | Pets Not Allowed |
| ViewType | River View, Mountain View |
Building
| BathroomTotal | 1 |
| BedroomsTotal | 1 |
| ArchitecturalStyle | Other |
| ConstructedDate | 1964 |
| ExteriorFinish | Vinyl Siding |
| FlooringType | Wood |
| HeatingType | Forced Air, See Remarks |
| RoofMaterial | Steel |
| RoofStyle | Unknown |
| StoriesTotal | 1 |
| SizeInterior | 840 Sqft |
| Type | Manufactured Home |
| UtilityWater | Municipal Water |
Land
| Acreage | No |
| Sewer | Municipal Sewage System |
| SizeTotalText | Under 1 Acre |
| ZoningType | Unknown |
Rooms
| Level | Type | Length | Width | Dimensions |
|---|---|---|---|---|
| Main Level | Primary Bedroom | 15'0'' x 15'0'' | ||
| Main Level | Living Room | 28'0'' x 8'0'' | ||
| Main Level | Dining Room | 9'0'' x 8'0'' | ||
| Main Level | Laundry Room | 9'0'' x 7'0'' | ||
| Main Level | Kitchen | 9'0'' x 20'0'' | ||
| Main Level | 3pc Bathroom | Measurements not available |

(778) 220-1124

(250) 371-1119
Interested?
Contact us for more information












