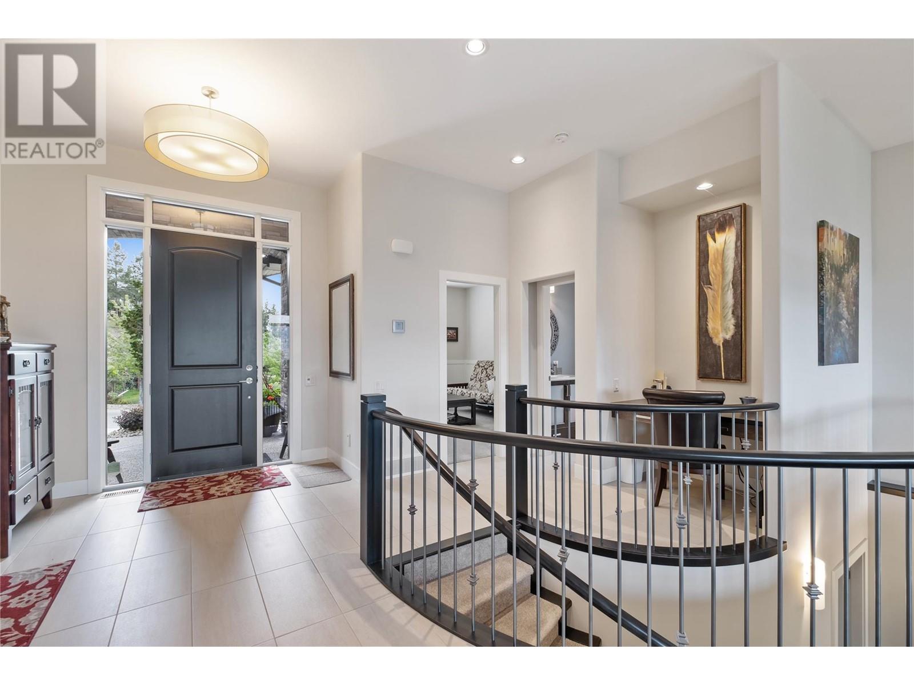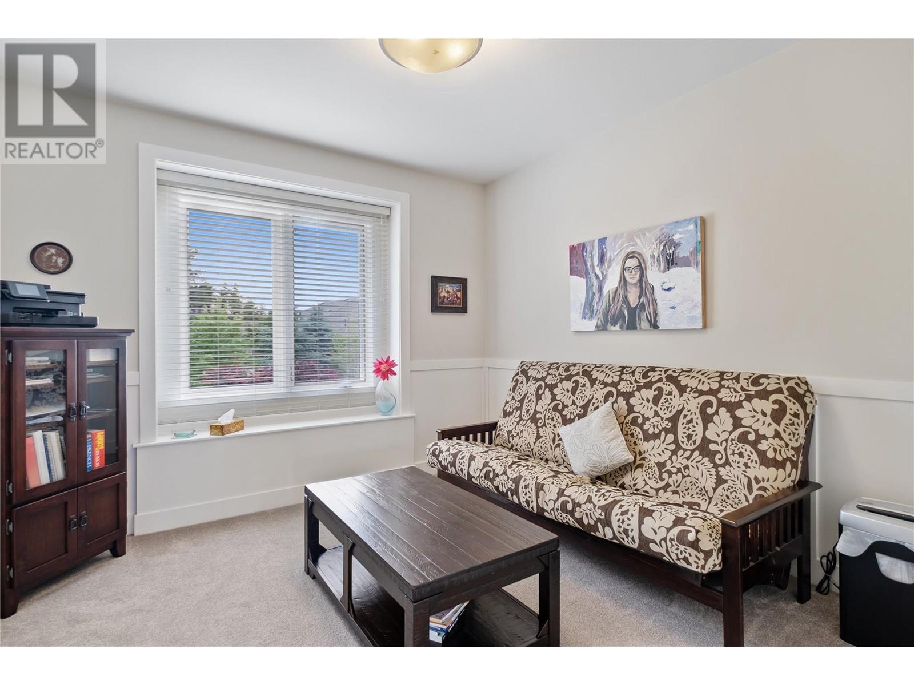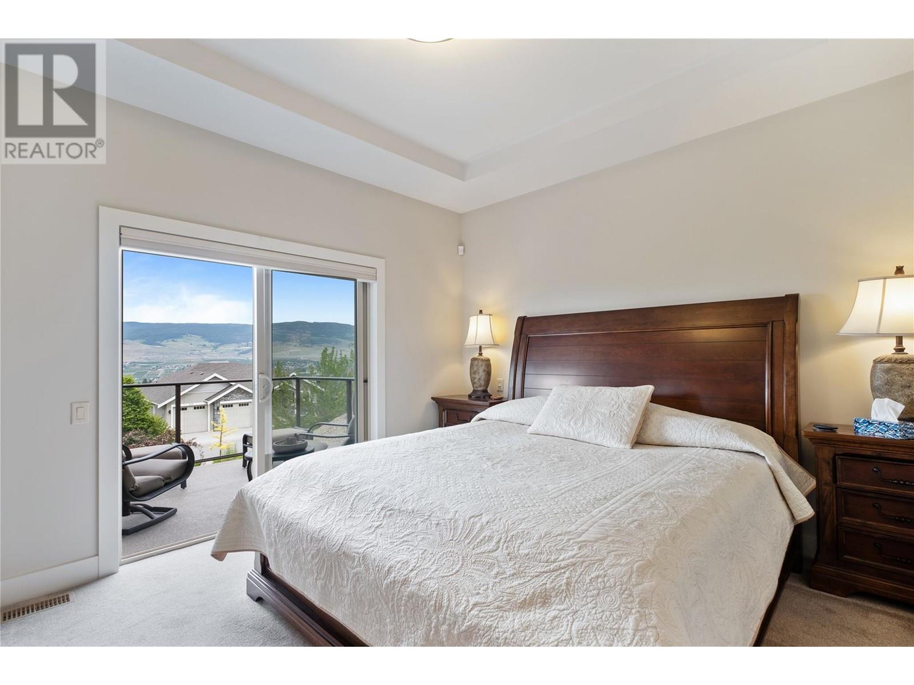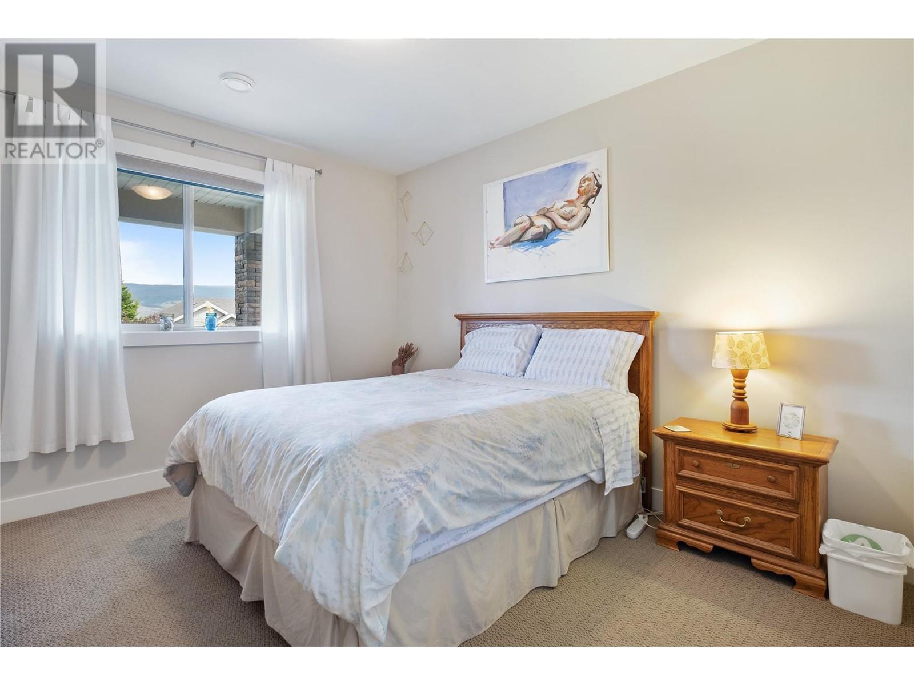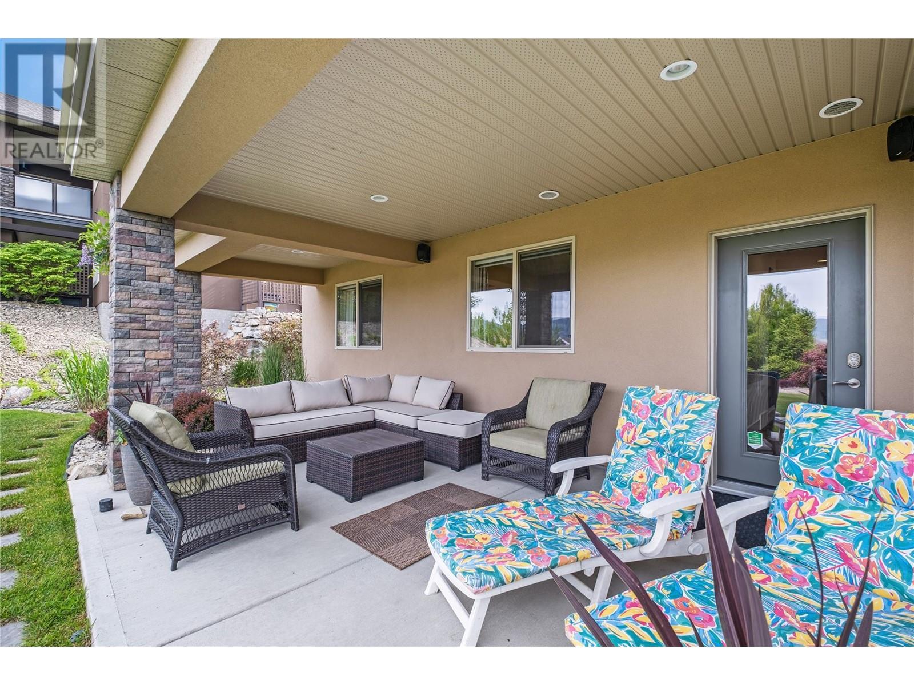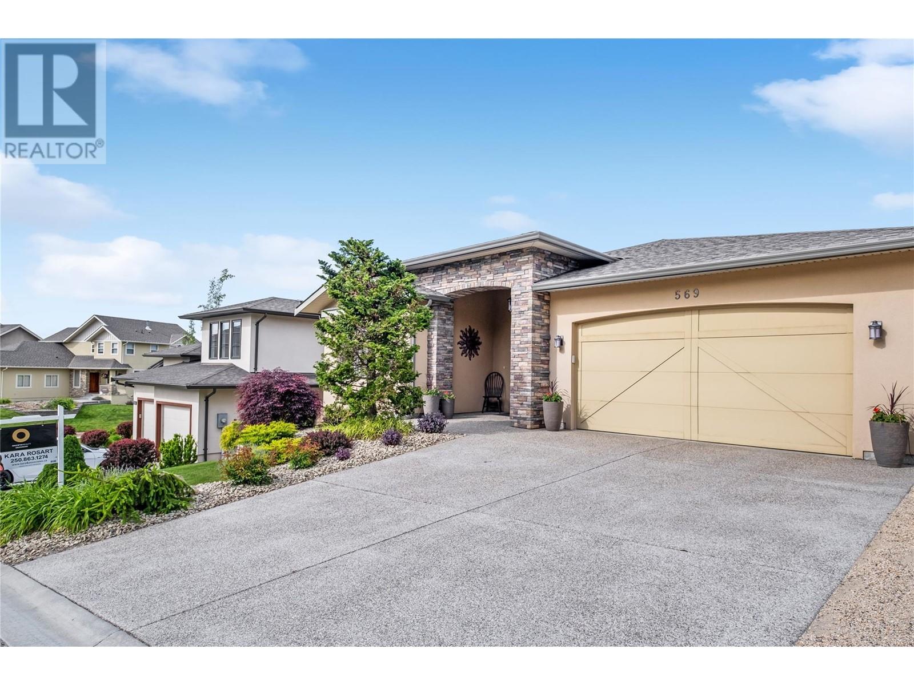4 Bedroom
3 Bathroom
3000 sqft
Ranch
Fireplace
Central Air Conditioning, Heat Pump
Forced Air, Heat Pump, See Remarks
Underground Sprinkler
$1,339,000
Welcome to 569 Harrogate Lane on prestigious Dilworth Mountain. This luxury 3-bedroom + den (or 4th bedroom), 3-bath home sits on a quiet cul-de-sac with stunning mountain and valley views. Meticulously designed, the open-concept main floor includes a chef’s kitchen with granite countertops, premium stainless steel appliances, and elegant hardwood, tile, and carpet flooring. High ceilings, a gas fireplace, and expansive windows create a bright, inviting atmosphere, while the large view deck offers seamless indoor-outdoor living. The main floor also boasts a luxurious primary suite, a second bedroom or office, and a spa-like ensuite with double sinks and an oversized soaker tub. The walk-out lower level offers a spacious family/games room, gym/yoga room, wet bar, and two bedrooms opening to a beautifully landscaped, pool-ready backyard with a covered lounge area. Complete with a large, level driveway, double garage, and low-maintenance landscaping, this home is minutes from Kelowna’s top amenities, including hiking trails, the Kelowna Golf & Country Club, downtown, YLW, UBCO, shops, and more. Discover unparalleled luxury and breathtaking views at 569 Harrogate Lane—your private oasis awaits! (id:43334)
Property Details
|
MLS® Number
|
10328561 |
|
Property Type
|
Single Family |
|
Neigbourhood
|
Dilworth Mountain |
|
Features
|
Central Island |
|
ParkingSpaceTotal
|
2 |
|
ViewType
|
Mountain View, Valley View, View (panoramic) |
Building
|
BathroomTotal
|
3 |
|
BedroomsTotal
|
4 |
|
ArchitecturalStyle
|
Ranch |
|
BasementType
|
Full |
|
ConstructedDate
|
2010 |
|
ConstructionStyleAttachment
|
Detached |
|
CoolingType
|
Central Air Conditioning, Heat Pump |
|
ExteriorFinish
|
Stucco |
|
FireProtection
|
Security System, Smoke Detector Only |
|
FireplaceFuel
|
Unknown |
|
FireplacePresent
|
Yes |
|
FireplaceType
|
Decorative,unknown |
|
FlooringType
|
Carpeted, Ceramic Tile, Hardwood |
|
HeatingFuel
|
Electric |
|
HeatingType
|
Forced Air, Heat Pump, See Remarks |
|
RoofMaterial
|
Asphalt Shingle |
|
RoofStyle
|
Unknown |
|
StoriesTotal
|
2 |
|
SizeInterior
|
3000 Sqft |
|
Type
|
House |
|
UtilityWater
|
Municipal Water |
Parking
|
See Remarks
|
|
|
Attached Garage
|
2 |
Land
|
Acreage
|
No |
|
LandscapeFeatures
|
Underground Sprinkler |
|
Sewer
|
Municipal Sewage System |
|
SizeFrontage
|
66 Ft |
|
SizeIrregular
|
0.2 |
|
SizeTotal
|
0.2 Ac|under 1 Acre |
|
SizeTotalText
|
0.2 Ac|under 1 Acre |
|
ZoningType
|
Unknown |
Rooms
| Level |
Type |
Length |
Width |
Dimensions |
|
Basement |
Family Room |
|
|
19' x 23' |
|
Basement |
Bedroom |
|
|
11'6'' x 12'4'' |
|
Basement |
Full Bathroom |
|
|
11' x 5' |
|
Basement |
Games Room |
|
|
10' x 12' |
|
Basement |
Laundry Room |
|
|
10'6'' x 7'10'' |
|
Basement |
Bedroom |
|
|
11'6'' x 12'4'' |
|
Main Level |
Other |
|
|
21' x 22' |
|
Main Level |
5pc Ensuite Bath |
|
|
10'6'' x 11'2'' |
|
Main Level |
Primary Bedroom |
|
|
15'10'' x 12' |
|
Main Level |
Kitchen |
|
|
11'4'' x 13'2'' |
|
Main Level |
Full Bathroom |
|
|
Measurements not available |
|
Main Level |
Bedroom |
|
|
12' x 11'10'' |
|
Main Level |
Dining Room |
|
|
14' x 10'10'' |
|
Main Level |
Living Room |
|
|
14' x 14'8'' |
https://www.realtor.ca/real-estate/27655598/569-harrogate-lane-kelowna-dilworth-mountain













