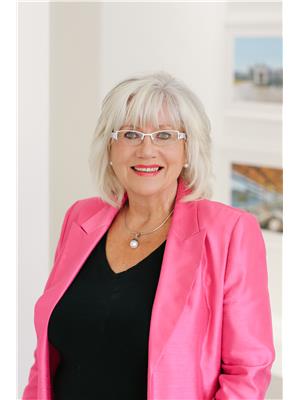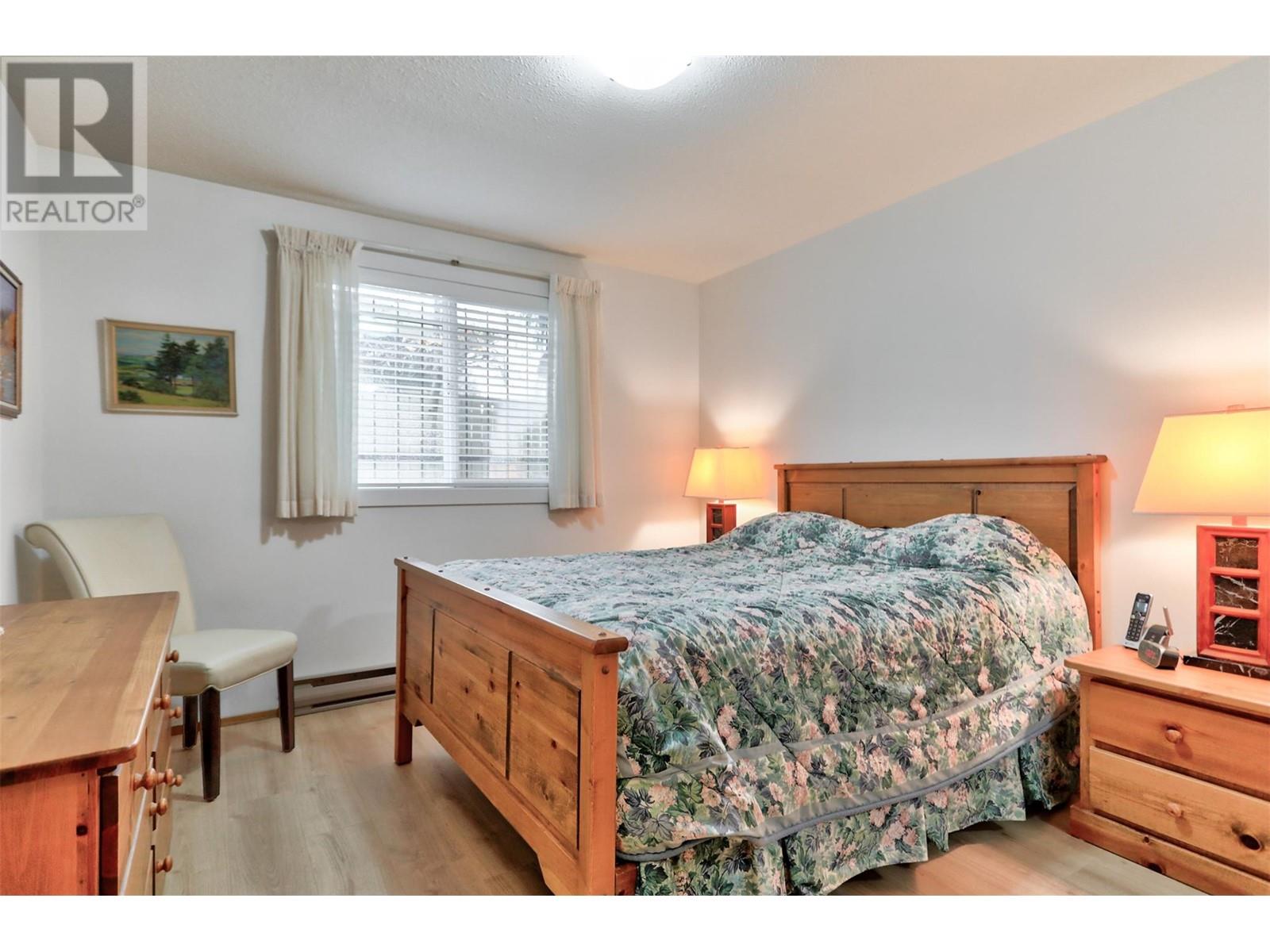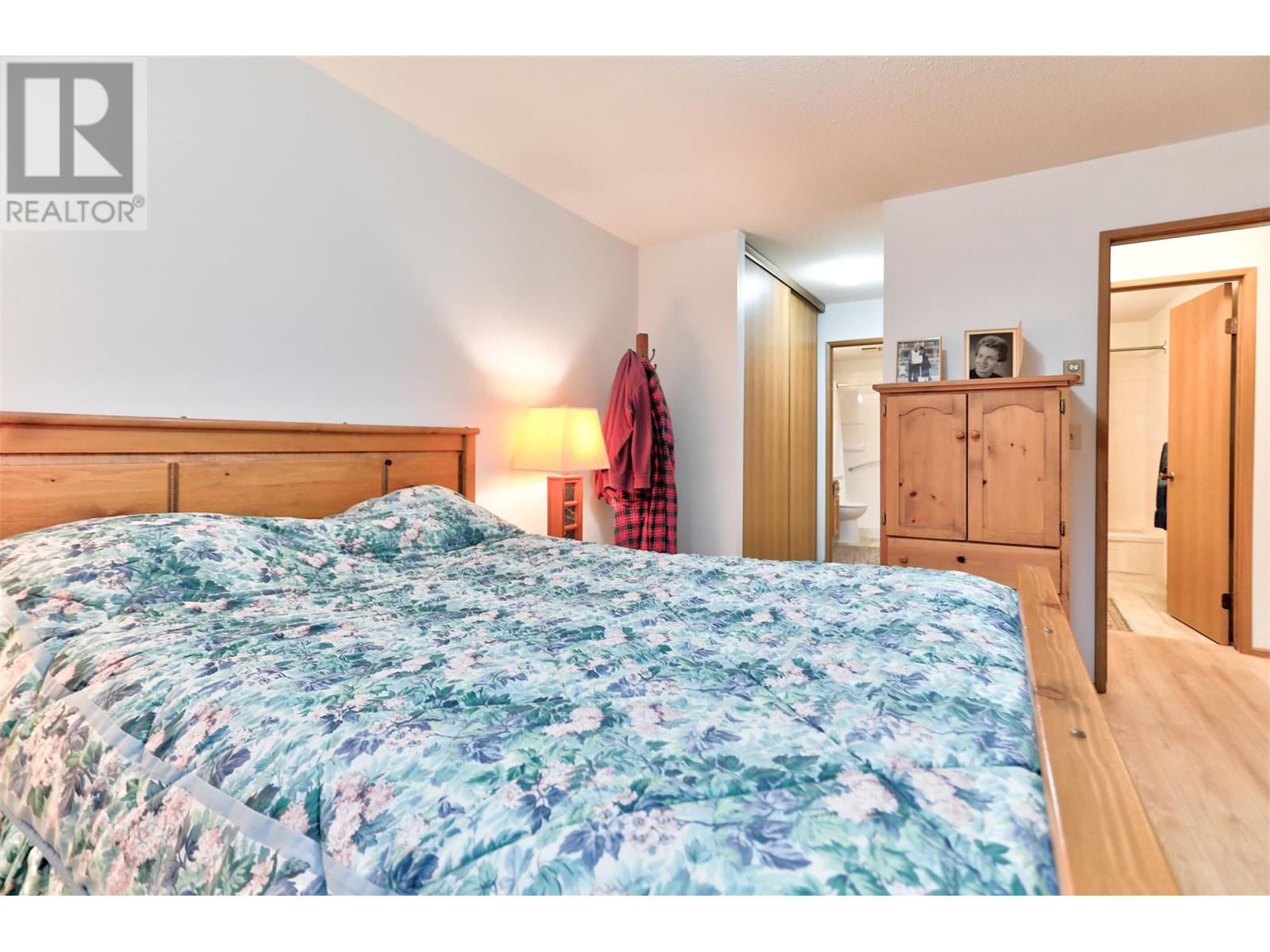1229 Bernard Avenue Unit# 102 Lot# 2 Kelowna, British Columbia V1Y 6R3
$339,900Maintenance,
$517 Monthly
Maintenance,
$517 MonthlyGlenmore. These apartments rarely come up for sale in this building. Tastefully updated, 2 bedroom 2 full bathrooms ,corner unit, fully glassed in sunroom, immaculately maintained just minutes walk down Bernard to the Sails at Kelowna's waterfront and all that it has to offer. This unit is one of the few that has a ground level Solarium! Boasting many features and updates like new windows (2021), corian countertops, in kitchen and bathrooms, walkin tile shower with grab bars and seat($10,000) in unit laundry with brand new stacker washer and dryer , easy to clean and maintain vinyl plank and tile flooring, walk in pantry, loads of storage, new lighting, extra wide entrance foyer at 4’1”, wheelchair accessible, covered parking spot, the building offers amenities such as a gym and gathering room with kitchen, strata is $517 .This building is 55+ Pets allowed with doctors notes as support dog. (id:43334)
Property Details
| MLS® Number | 10328722 |
| Property Type | Single Family |
| Neigbourhood | Glenmore |
| Community Name | BERNARD MANOR |
| Community Features | Rentals Allowed, Seniors Oriented |
| Parking Space Total | 1 |
| Storage Type | Storage, Locker |
Building
| Bathroom Total | 2 |
| Bedrooms Total | 2 |
| Constructed Date | 1987 |
| Cooling Type | Wall Unit |
| Flooring Type | Laminate, Tile |
| Heating Fuel | Electric |
| Heating Type | Baseboard Heaters |
| Stories Total | 1 |
| Size Interior | 1,081 Ft2 |
| Type | Apartment |
| Utility Water | Government Managed |
Parking
| Covered |
Land
| Acreage | No |
| Sewer | Municipal Sewage System |
| Size Total Text | Under 1 Acre |
| Zoning Type | Unknown |
Rooms
| Level | Type | Length | Width | Dimensions |
|---|---|---|---|---|
| Main Level | Sunroom | 12' x 10' | ||
| Main Level | Pantry | 5' x 4' | ||
| Main Level | Bedroom | 10' x 9' | ||
| Main Level | Full Ensuite Bathroom | Measurements not available | ||
| Main Level | Full Bathroom | Measurements not available | ||
| Main Level | Primary Bedroom | 12' x 11' | ||
| Main Level | Kitchen | 10' x 9' | ||
| Main Level | Dining Room | 10' x 9' | ||
| Main Level | Living Room | 14' x 12' |
https://www.realtor.ca/real-estate/27676900/1229-bernard-avenue-unit-102-lot-2-kelowna-glenmore

Contact Us
Contact us for more information



























