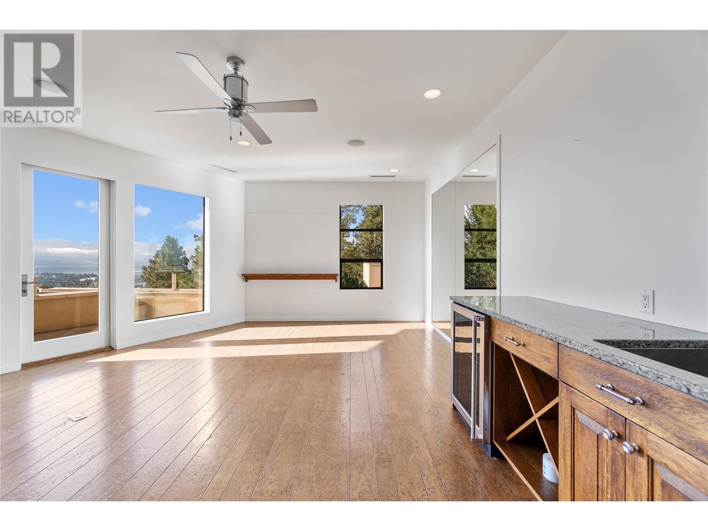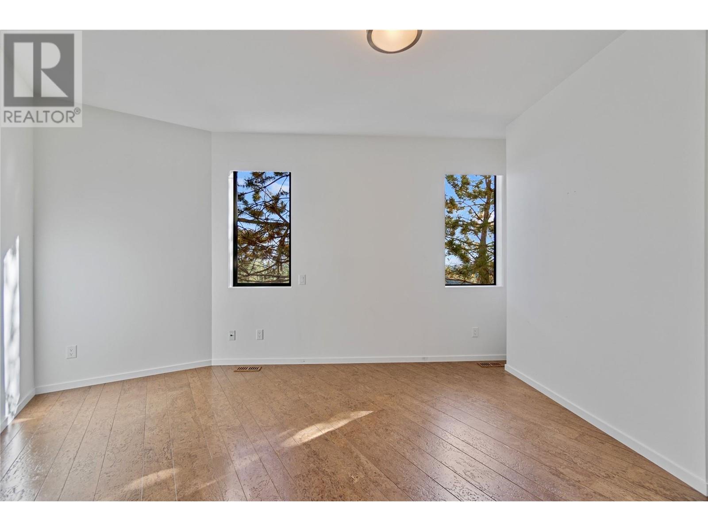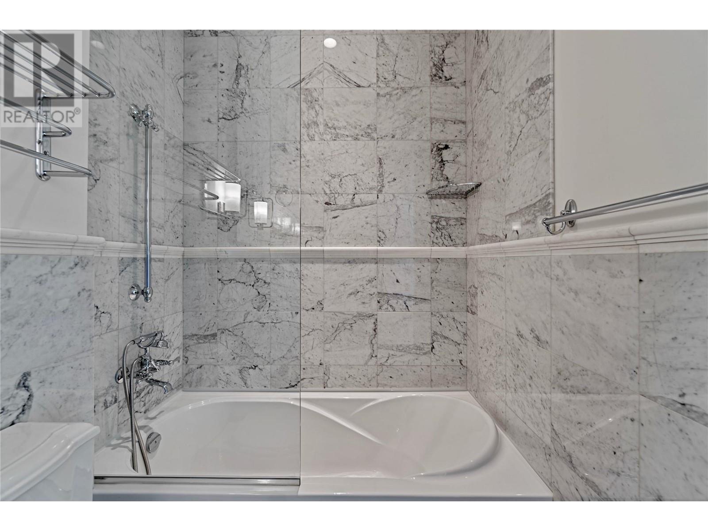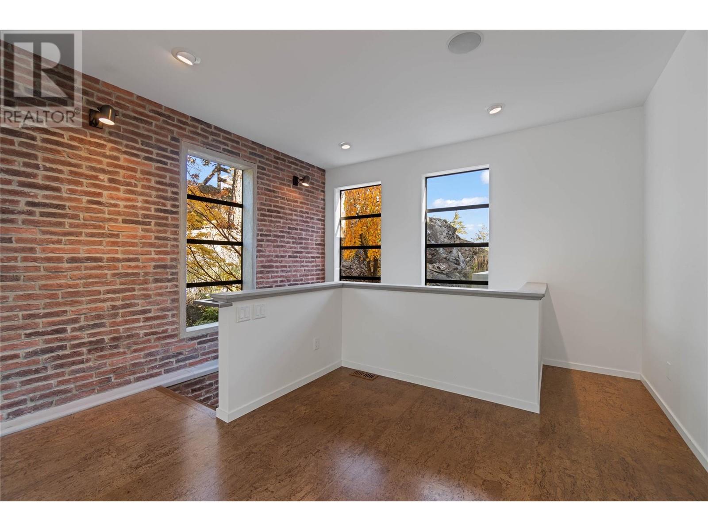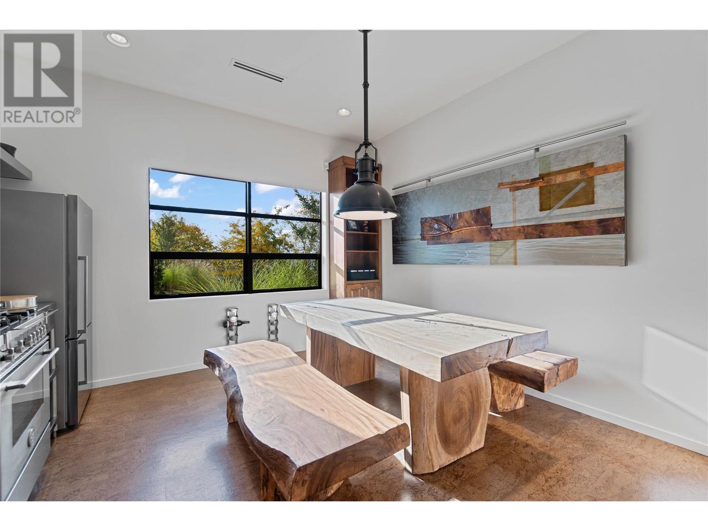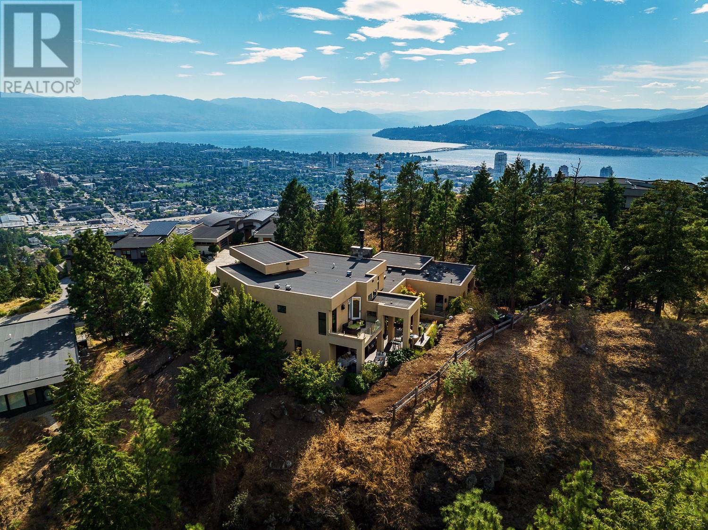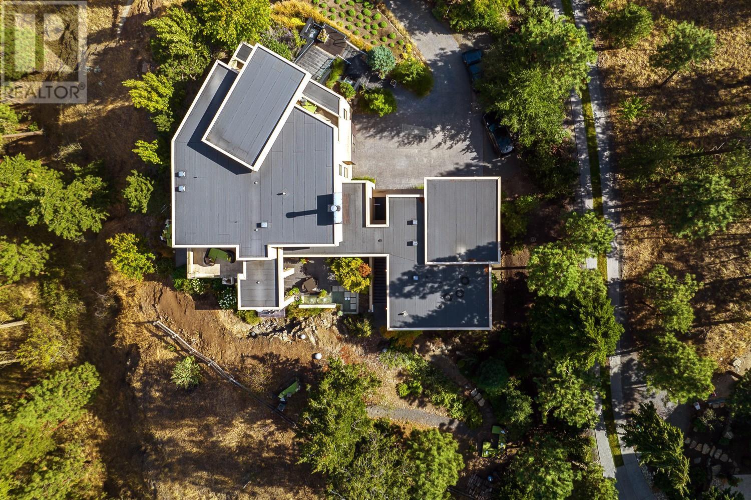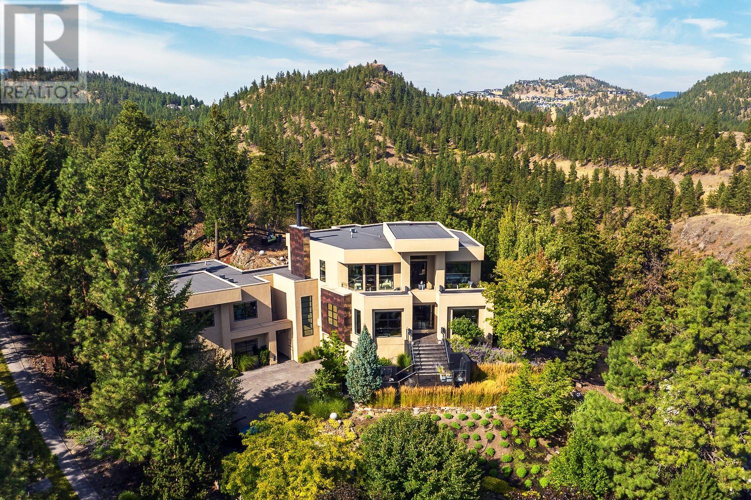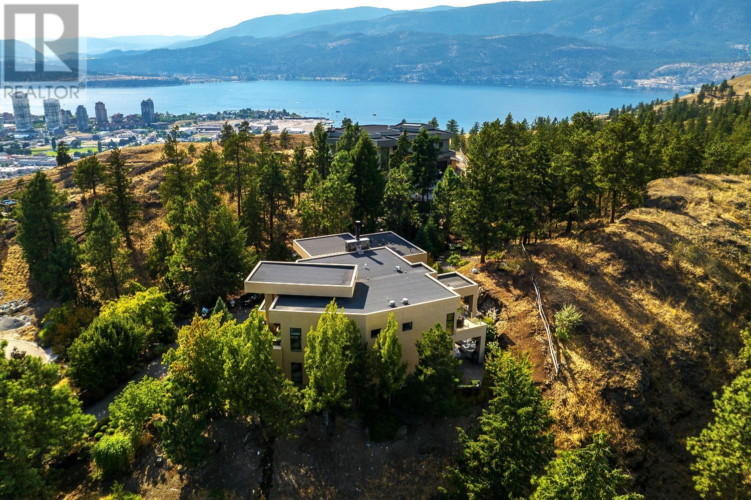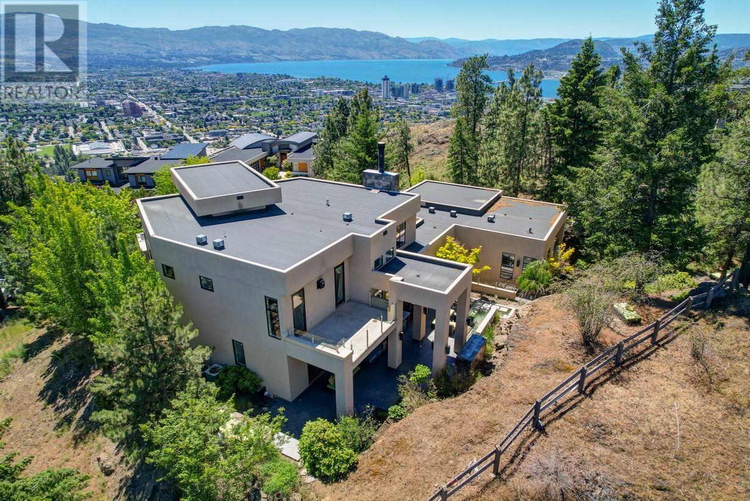1180 Stoneypointe Court Kelowna, British Columbia V1V 2Y3
$3,450,000Maintenance,
$297.46 Monthly
Maintenance,
$297.46 MonthlyFor entrepreneurs this luxury residence offers the unique advantage of having your business help cover your mortgage ; enjoy the convenience of dedicated, on-site office or studio space without the need for a commute. Minutes from downtown Kelowna in the Highpointe neighbourhood, this property presents a rare urban retreat, and features 1,767 sq ft, designed as a private studio or home office complete with its own garage, making it also ideal for multigenerational living. The 2 levels of the home are bathed in natural light and include a kitchen, bath, and open workspace. The skywalk elegantly connects this versatile studio to the main home where an open-concept layout seamlessly integrates the living areas - all framed by breathtaking views. The gourmet kitchen boasts 3 islands, approx. 25 sq ft walk-in refrigerator, a 6 burner gas range, and a unique open-fire wood burning cooking oven, creating the ultimate culinary experience. The primary retreat serves as a sanctuary, featuring a lavish soaker tub, its own fireplace, a walk-in steam shower, and access to private decks. Adjacent flex space w/wet bar-ideal for yoga, movie nights, or art. A skillful blend of old-world charm & modern elegance, nestled in tranquility backing onto Knox Mountain. Private patios + sweeping views from various vantage points across the 0.48 acre. Huge 4 car garage, home gym and abundant storage- this residence exemplifies an unparalleled fusion of luxury & practicality. (id:43334)
Property Details
| MLS® Number | 10329225 |
| Property Type | Single Family |
| Neigbourhood | Glenmore |
| Community Name | Highpointe |
| Amenities Near By | Golf Nearby, Airport, Park, Recreation, Schools, Shopping, Ski Area |
| Community Features | Family Oriented, Pets Allowed |
| Features | Cul-de-sac, Private Setting, Central Island |
| Parking Space Total | 10 |
| Road Type | Cul De Sac |
| View Type | City View, Lake View, Mountain View, View (panoramic) |
Building
| Bathroom Total | 6 |
| Bedrooms Total | 4 |
| Appliances | Refrigerator, Dishwasher, Dryer, Cooktop - Gas, Range - Gas, Microwave, Washer, Oven - Built-in |
| Architectural Style | Split Level Entry |
| Basement Type | Full |
| Constructed Date | 2007 |
| Construction Style Attachment | Detached |
| Construction Style Split Level | Other |
| Cooling Type | Central Air Conditioning |
| Exterior Finish | Stone, Stucco |
| Fire Protection | Security System, Smoke Detector Only |
| Fireplace Fuel | Mixed |
| Fireplace Present | Yes |
| Fireplace Type | Unknown |
| Flooring Type | Cork, Other |
| Half Bath Total | 3 |
| Heating Fuel | Electric |
| Heating Type | Forced Air, See Remarks |
| Roof Material | Other |
| Roof Style | Unknown |
| Stories Total | 3 |
| Size Interior | 6,831 Ft2 |
| Type | House |
| Utility Water | Municipal Water |
Parking
| Attached Garage | 4 |
Land
| Access Type | Easy Access |
| Acreage | No |
| Fence Type | Fence |
| Land Amenities | Golf Nearby, Airport, Park, Recreation, Schools, Shopping, Ski Area |
| Landscape Features | Landscaped |
| Sewer | Municipal Sewage System |
| Size Frontage | 80 Ft |
| Size Irregular | 0.47 |
| Size Total | 0.47 Ac|under 1 Acre |
| Size Total Text | 0.47 Ac|under 1 Acre |
| Zoning Type | Unknown |
Rooms
| Level | Type | Length | Width | Dimensions |
|---|---|---|---|---|
| Second Level | Other | 6'2'' x 3'8'' | ||
| Second Level | Pantry | 12'5'' x 6' | ||
| Second Level | Other | 13'5'' x 14'6'' | ||
| Second Level | Full Bathroom | 4'11'' x 8'3'' | ||
| Second Level | Full Bathroom | 5'6'' x 8'3'' | ||
| Second Level | Partial Bathroom | 5'9'' x 4'3'' | ||
| Second Level | Partial Bathroom | 7'2'' x 10'7'' | ||
| Second Level | Other | 19'2'' x 13'4'' | ||
| Second Level | Other | 35'5'' x 15'9'' | ||
| Second Level | Bedroom | 13'11'' x 13'2'' | ||
| Second Level | Bedroom | 13'10'' x 17'4'' | ||
| Second Level | Dining Room | 24'5'' x 22'10'' | ||
| Second Level | Kitchen | 24'8'' x 20'2'' | ||
| Second Level | Great Room | 25'7'' x 21' | ||
| Third Level | Other | 13'5'' x 13'4'' | ||
| Third Level | Bedroom | 15'6'' x 12' | ||
| Third Level | Laundry Room | 8'4'' x 9'10'' | ||
| Third Level | Other | 18'3'' x 22'9'' | ||
| Third Level | 4pc Ensuite Bath | 17'2'' x 17'4'' | ||
| Third Level | Primary Bedroom | 21'2'' x 15'4'' | ||
| Main Level | Foyer | 13'2'' x 7'3'' | ||
| Main Level | Utility Room | 16'7'' x 10'8'' | ||
| Main Level | Storage | 11'10'' x 9'2'' | ||
| Main Level | Office | 15'11'' x 24'3'' | ||
| Main Level | Storage | 20'1'' x 16'11'' | ||
| Main Level | Gym | 15'3'' x 16'11'' | ||
| Main Level | Storage | 6'7'' x 9'5'' | ||
| Main Level | Partial Bathroom | 8'4'' x 4'9'' | ||
| Main Level | Kitchen | 12'5'' x 13'1'' |
https://www.realtor.ca/real-estate/27685919/1180-stoneypointe-court-kelowna-glenmore
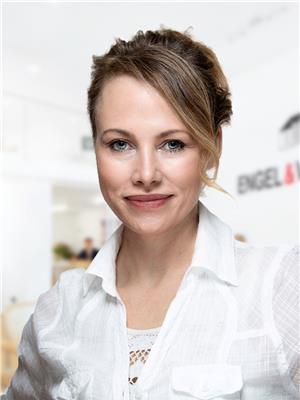
(250) 868-7197
suziedoratti.evrealestate.com/
www.facebook.com/pages/Kelowna-Realtor-Suzie-Doratti
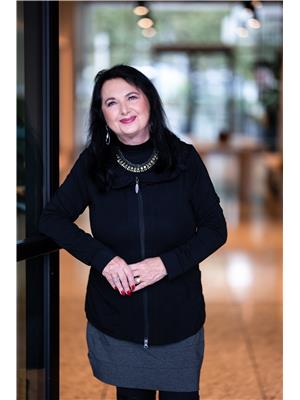
Personal Real Estate Corporation
(250) 862-7800
www.janehoffman.com/
www.facebook.com/#!/janehoffmangrp
twitter.com/JaneHoffmanGrp
Contact Us
Contact us for more information








































